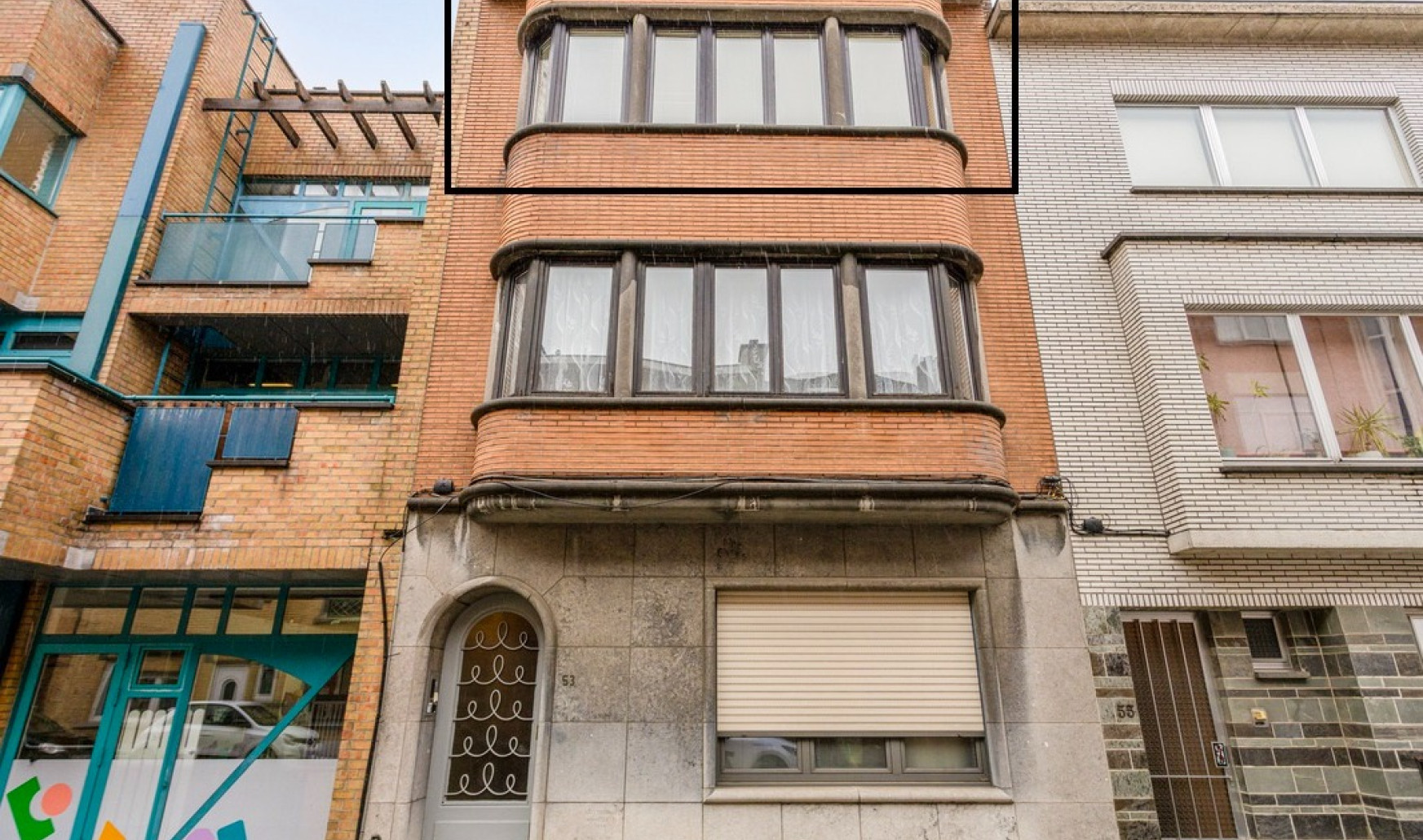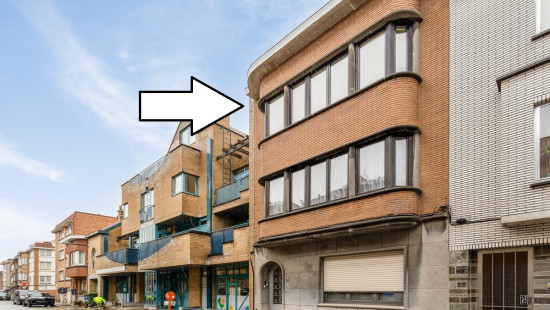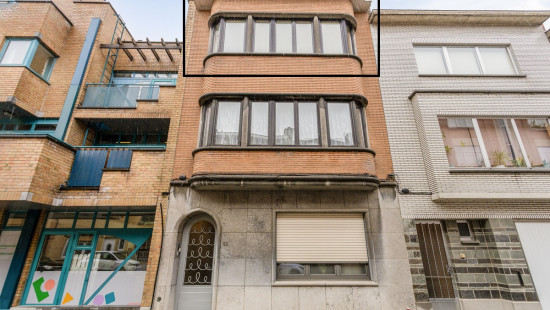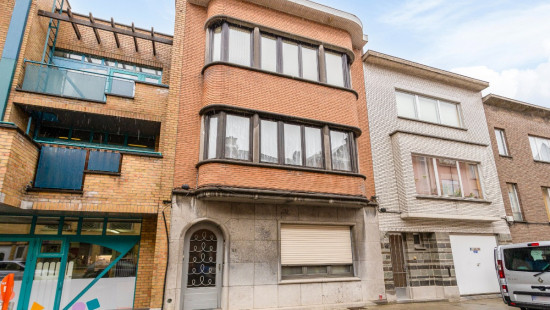
Flat, apartment
2 facades / enclosed building
2 bedrooms
1 bathroom(s)
90 m² habitable sp.
0 m² ground sp.
Property code: 1217695
Specifications
Characteristics
General
Habitable area (m²)
90.00m²
Soil area (m²)
0.00m²
Surface type
Bruto
Plot orientation
North-East
Orientation frontage
South-West
Surroundings
City outskirts
Town centre
Near school
Close to public transport
Near railway station
Taxable income
€686,00
Monthly costs
€0.00
Provision
€0.00
Common costs
€0.00
Description of common charges
Enkel brandverzekering gebouw en elektriciteit gemene delen te delen door de 3 eigenaars.
Seulement l'assurance incendie pour le bâtiment et l'électricité des parties communes à partager entre les 3 propriétaires.
Seulement l'assurance incendie pour le bâtiment et l'électricité des parties communes à partager entre les 3 propriétaires.
Heating
Heating type
Central heating
Heating elements
Radiators
Condensing boiler
Heating material
Gas
Miscellaneous
Joinery
PVC
Wood
Double glazing
Isolation
Roof
Glazing
Warm water
Flow-through system on central heating
Building
Year built
1947
Floor
2
Amount of floors
2
Miscellaneous
Security door
Intercom
Lift present
No
Details
Entrance hall
Toilet
Living room, lounge
Kitchen
Bathroom
Bedroom
Basement
Basement
Bedroom
Terrace
Technical and legal info
General
Protected heritage
No
Recorded inventory of immovable heritage
No
Energy & electricity
Electrical inspection
Inspection report - non-compliant
Utilities
Gas
Electricity
Sewer system connection
Cable distribution
City water
Telephone
Energy performance certificate
Yes
Energy label
E
Calculated specific energy consumption
271
CO2 emission
54.00
Planning information
Urban Planning Obligation
No
In Inventory of Unexploited Business Premises
No
Subject of a Redesignation Plan
No
Subdivision Permit Issued
No
Pre-emptive Right to Spatial Planning
No
Renovation Obligation
Niet van toepassing/Non-applicable
ERA VISIE PLUS
Gregory Roosens
Close
Sold



