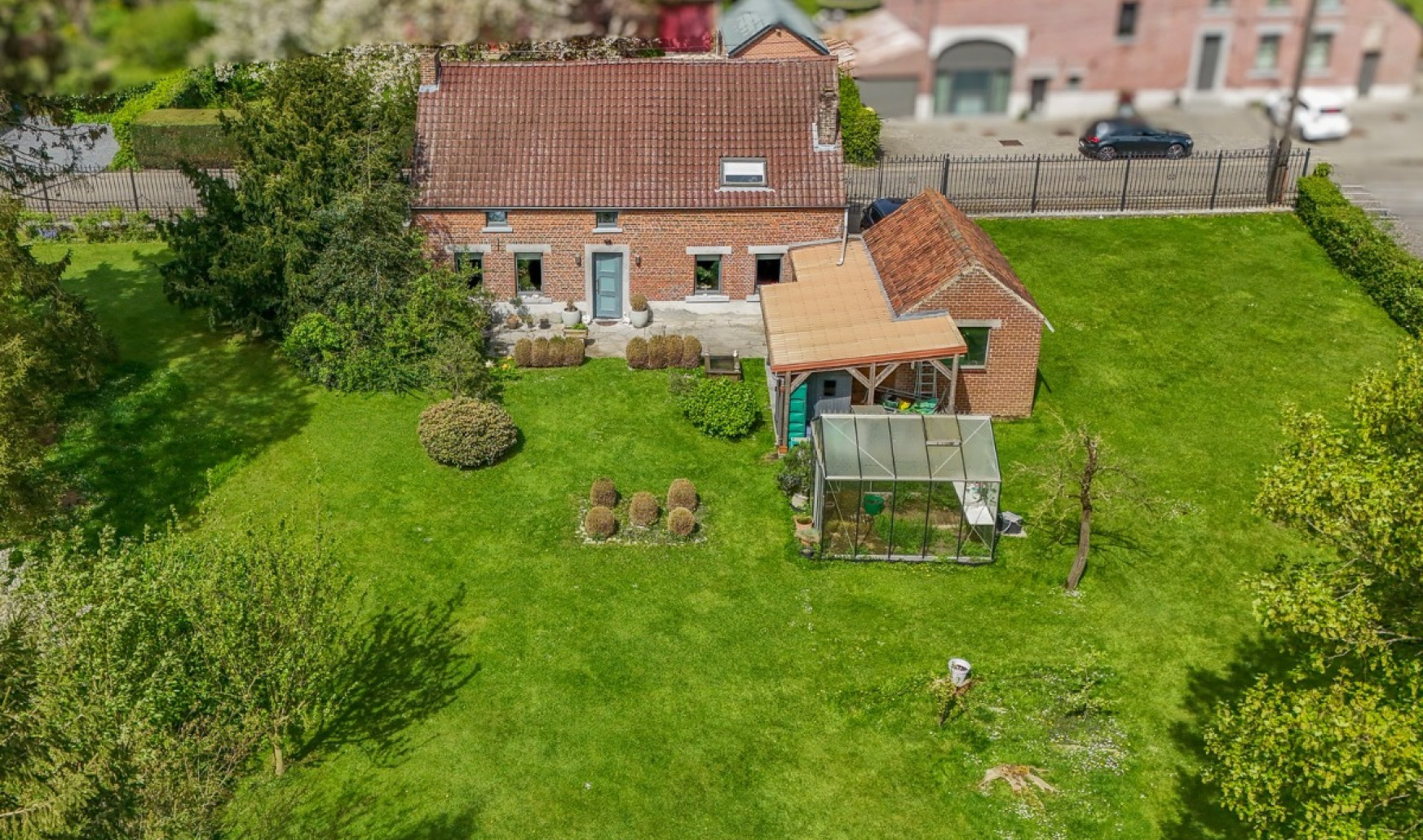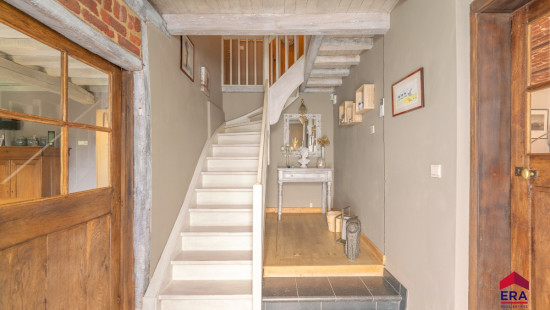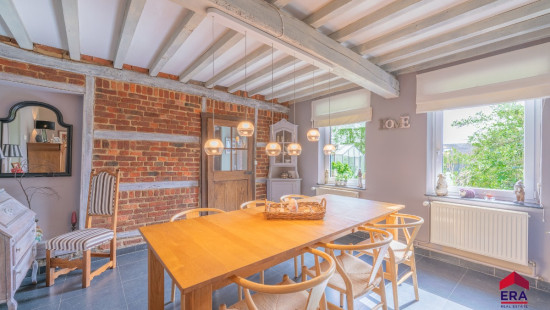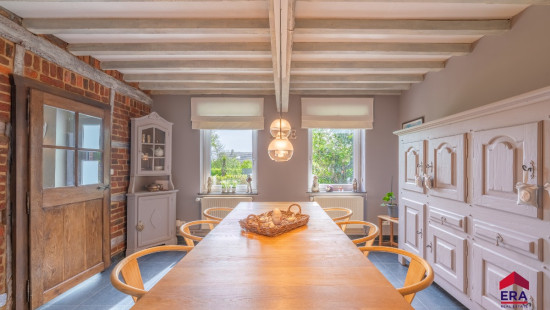
House
Detached / open construction
3 bedrooms
1 bathroom(s)
148 m² habitable sp.
1,990 m² ground sp.
Property code: 1251263
Description of the property
Specifications
Characteristics
General
Habitable area (m²)
148.00m²
Soil area (m²)
1990.00m²
Surface type
Netto
Orientation frontage
South
Surroundings
Residential
Rural
Taxable income
€562,00
Heating
Heating type
Central heating
Heating elements
Central heating boiler, furnace
Heating material
Fuel oil
Miscellaneous
Joinery
PVC
Triple glazing
Isolation
Mouldings
Roof insulation
Warm water
Boiler on central heating
Building
Floor
1
Miscellaneous
Alarm
Lift present
No
Details
Bedroom
Bedroom
Bedroom
Entrance hall
Living room, lounge
Dining room
Kitchen
Laundry area
Night hall
Bathroom
Storage
Office
Technical and legal info
General
Protected heritage
No
Recorded inventory of immovable heritage
No
Energy & electricity
Electrical inspection
Inspection report pending
Utilities
Septic tank
Sewer system connection
Cable distribution
City water
Telephone
Electricity night rate
Water softener
Energy performance certificate
Yes
Energy label
D
Certificate number
20240407006326
Calculated specific energy consumption
305
CO2 emission
76.00
Calculated total energy consumption
45088
Planning information
Urban Planning Permit
Permit issued
Urban Planning Obligation
No
In Inventory of Unexploited Business Premises
No
Subject of a Redesignation Plan
No
Subdivision Permit Issued
No
Pre-emptive Right to Spatial Planning
No
Urban destination
La zone d'habitat à caractère rural
Flood Area
Property not located in a flood plain/area
Renovation Obligation
Niet van toepassing/Non-applicable
Close
In option



