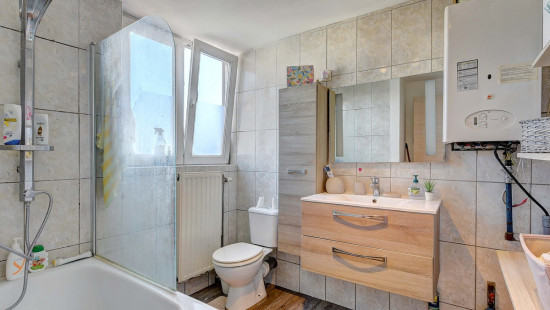
Investment property with 2 apartments in Evere




Show +24 photo(s)
























Revenue-generating property
2 facades / enclosed building
4 bedrooms
4 bathroom(s)
230 m² habitable sp.
75 m² ground sp.
Property code: 1283368
Description of the property
Specifications
Characteristics
General
Habitable area (m²)
230.00m²
Soil area (m²)
75.00m²
Surface type
Brut
Surroundings
Centre
Near school
Close to public transport
Taxable income
€1519,00
Heating
Heating type
Central heating
Individual heating
Heating elements
Radiators
Heating material
Gas
Miscellaneous
Joinery
PVC
Double glazing
Super-insulating high-efficiency glass
Isolation
Detailed information on request
Warm water
Gas boiler
Flow-through system on central heating
Building
Year built
van 1919 tot 1930
Amount of floors
3
Lift present
No
Details
Basement
Bedroom
Dining room
Kitchen
Bathroom
Living room, lounge
Dining room
Kitchen
Bathroom
Bedroom
Bedroom
Bedroom
Bathroom
Flat, apartment
Flat, apartment
Bathroom
Technical and legal info
General
Protected heritage
No
Recorded inventory of immovable heritage
No
Energy & electricity
Electrical inspection
Inspection report - non-compliant
Utilities
Gas
Electricity
Sewer system connection
City water
Energy label
G
Certificate number
0000693272-01-0
Calculated specific energy consumption
448
Planning information
Urban Planning Permit
Permit issued
Urban Planning Obligation
Yes
In Inventory of Unexploited Business Premises
No
Subject of a Redesignation Plan
No
Subdivision Permit Issued
No
Pre-emptive Right to Spatial Planning
No
Urban destination
Typisch woongebied
Flood Area
Property not located in a flood plain/area
Renovation Obligation
Niet van toepassing/Non-applicable
In water sensetive area
Niet van toepassing/Non-applicable
Close
