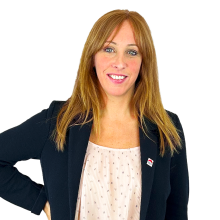
Mixed-use building for sale in Etterbeek
€ 1 195 000
Play video
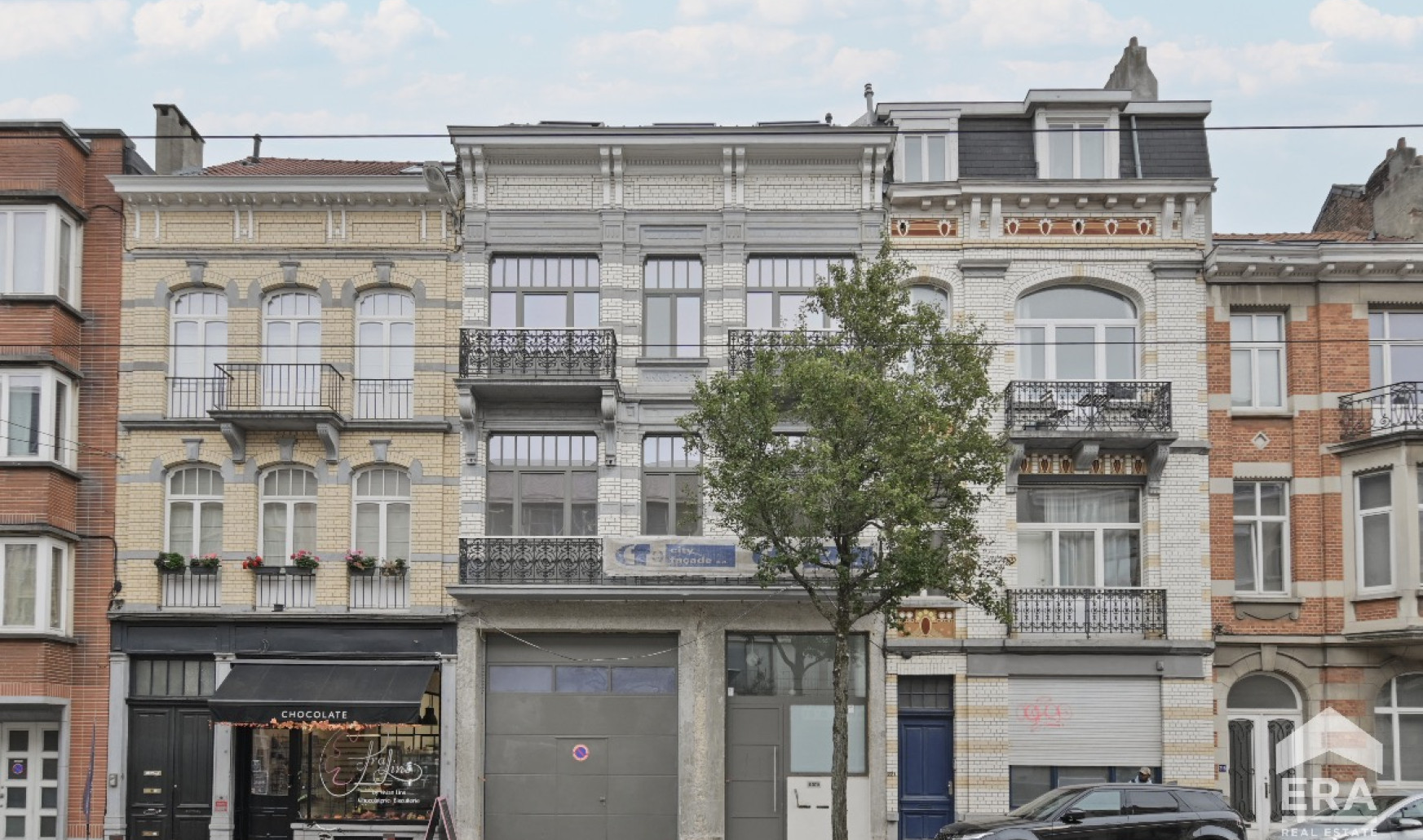
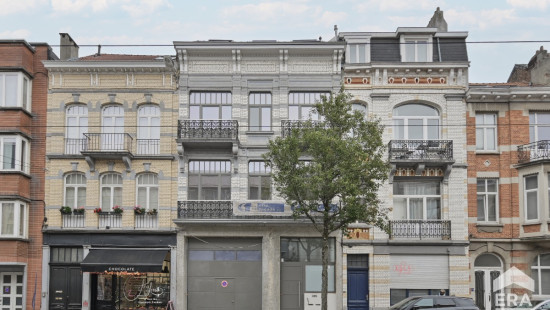
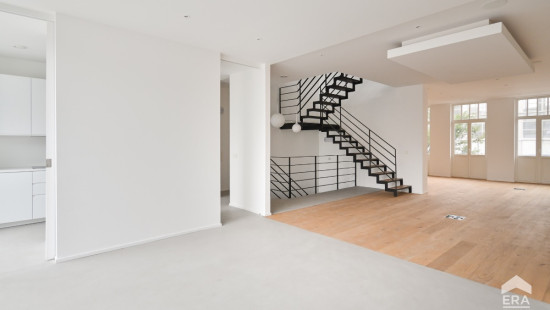
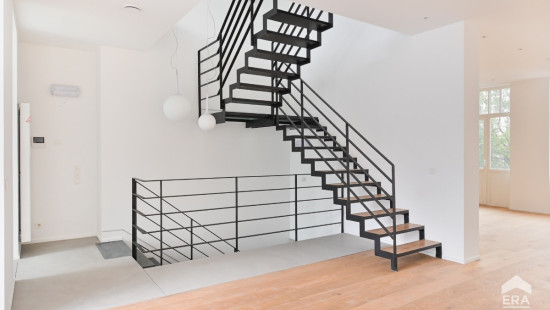
Show +25 photo(s)
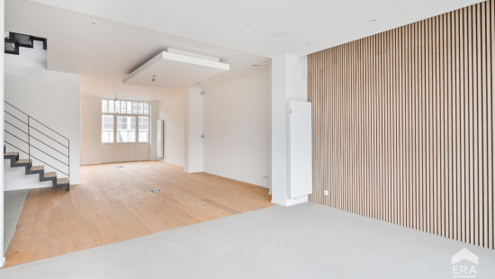
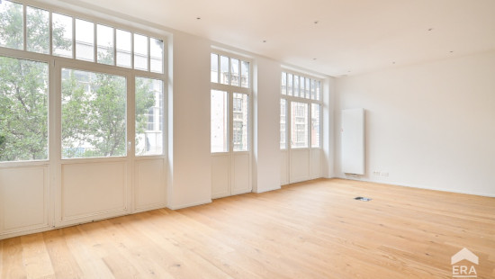
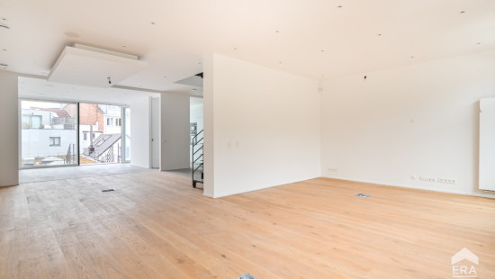
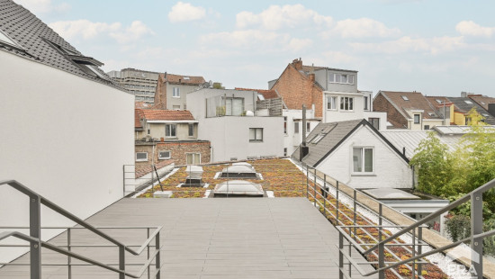
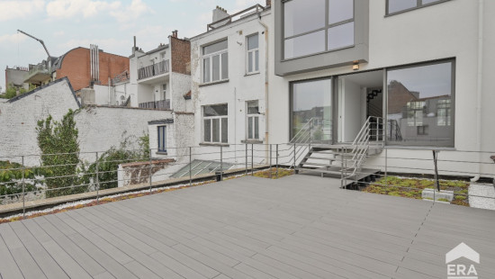
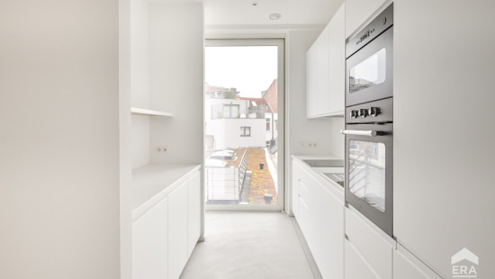
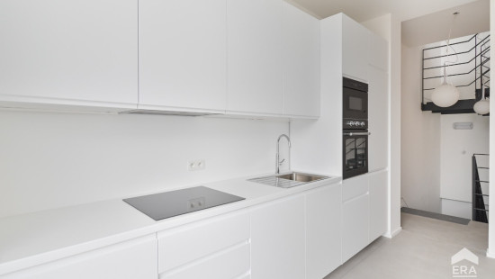
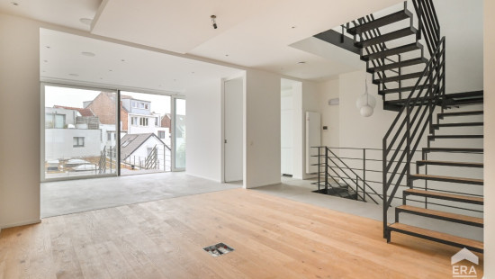
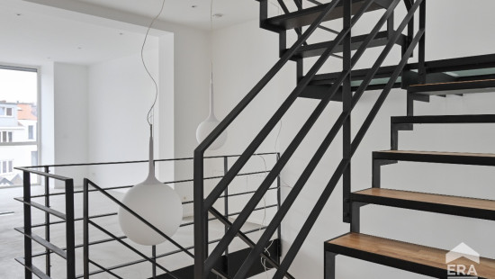
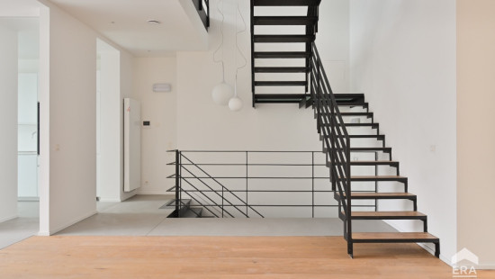
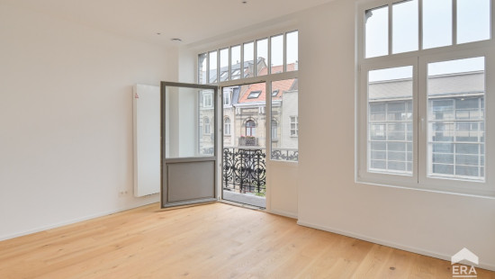
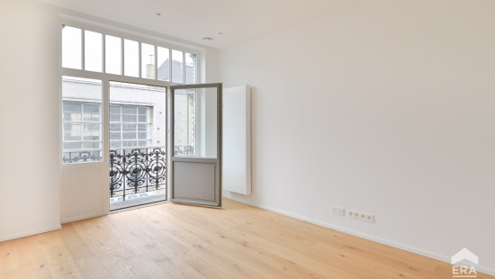
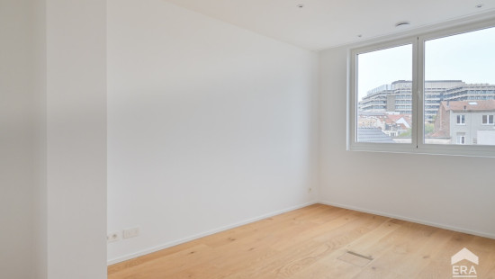
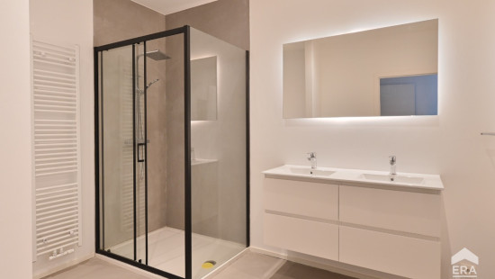
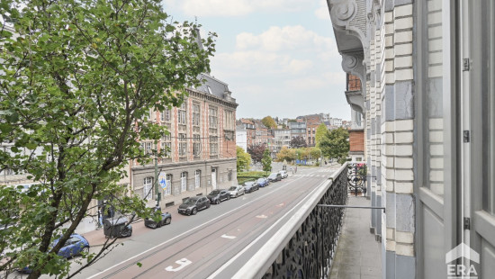
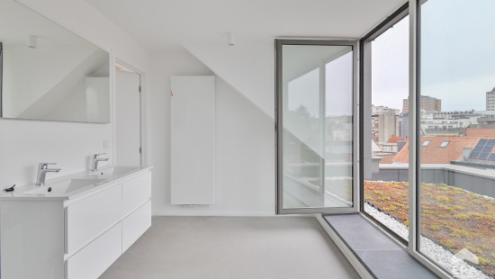
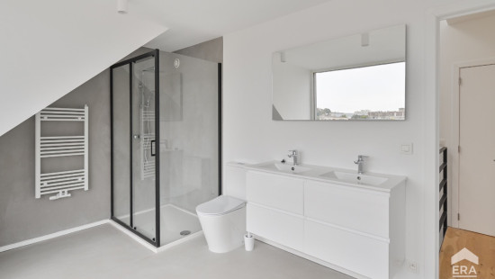
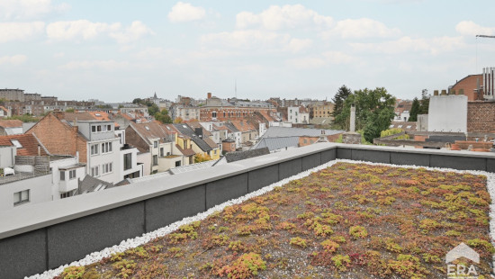
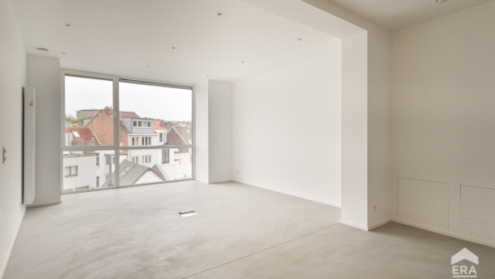
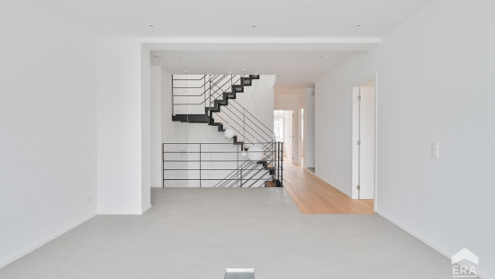
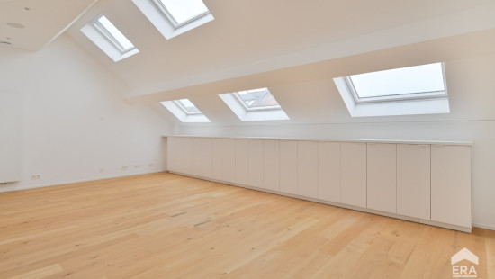
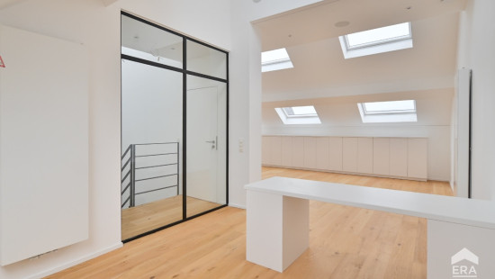
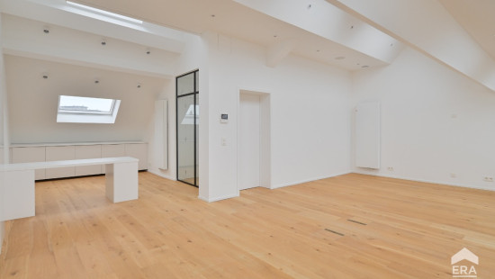
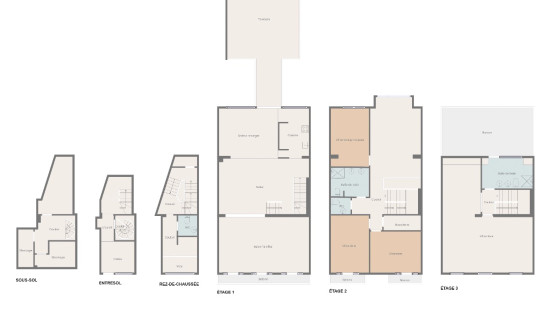
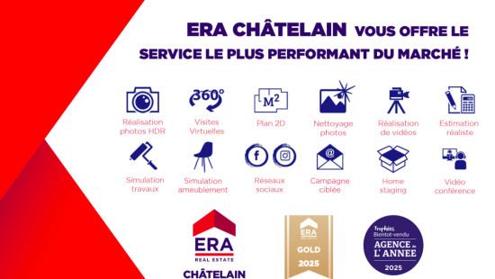
Revenue-generating property
2 facades / enclosed building
4 bedrooms
2 bathroom(s)
334 m² habitable sp.
280 m² ground sp.
Property code: 1439392
Description of the property
Specifications
Characteristics
General
Habitable area (m²)
334.00m²
Soil area (m²)
280.00m²
Surface type
Brut
Surroundings
Centre
Park
Near school
Heating
Heating type
Individual heating
Heating elements
Underfloor heating
Heating material
Gas
Miscellaneous
Joinery
Double glazing
Isolation
Mouldings
Warm water
Gas boiler
Building
Year built
from 1900 to 1918
Lift present
No
Details
Dining room
Kitchen
Terrace
Office
Living room, lounge
Bedroom
Bedroom
Bedroom
Bedroom
Toilet
Toilet
Toilet
Shower room
Shower room
Technical and legal info
General
Protected heritage
No
Recorded inventory of immovable heritage
No
Energy & electricity
Utilities
Gas
Electricity
City water
Telephone
Internet
Energy performance certificate
Yes
Energy label
F
Certificate number
20250414-TEST
Calculated specific energy consumption
301
CO2 emission
58.00
Calculated total energy consumption
100552
Planning information
Urban Planning Obligation
No
In Inventory of Unexploited Business Premises
No
Subject of a Redesignation Plan
No
Subdivision Permit Issued
No
Pre-emptive Right to Spatial Planning
No
Flood Area
Property not located in a flood plain/area
Renovation Obligation
Niet van toepassing/Non-applicable
In water sensetive area
Niet van toepassing/Non-applicable
Close
