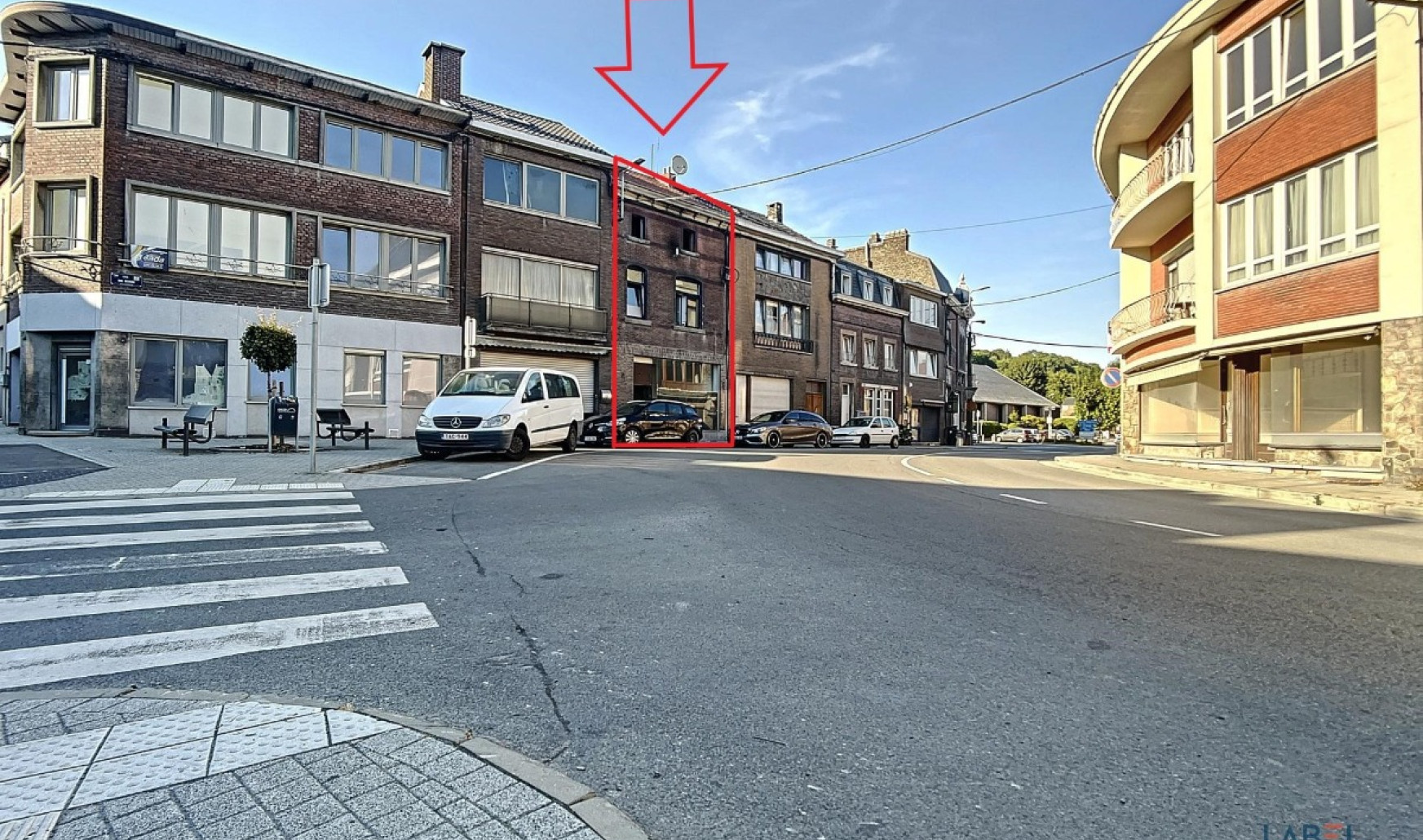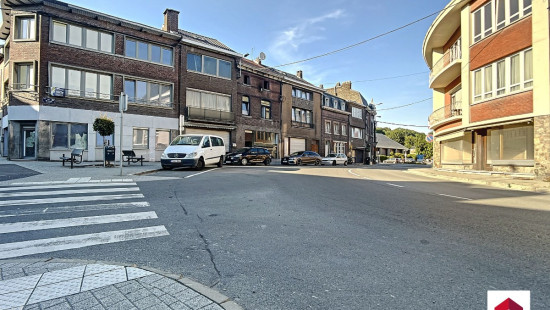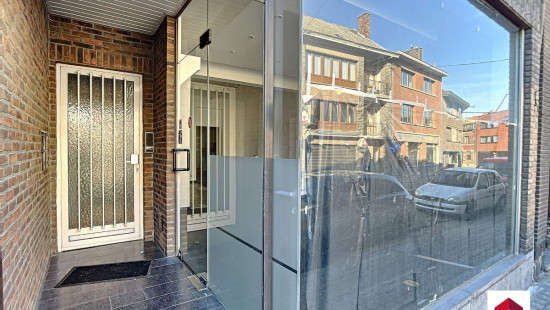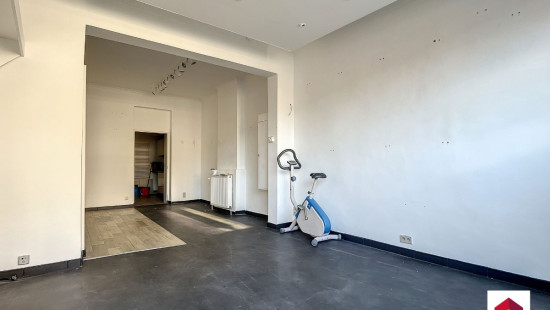
1 shop + 1 flat 2/3bedroom PEB C
In option - price on demand
Revenue-generating property
2 facades / enclosed building
3 bedrooms
1 bathroom(s)
143 m² habitable sp.
74 m² ground sp.
C
Property code: 1231791
Description of the property
Specifications
Characteristics
General
Habitable area (m²)
143.00m²
Soil area (m²)
74.00m²
Surface type
Bruto
Surroundings
Centre
Busy location
Commercial district
On the edge of water
Near school
Close to public transport
Near park
Administrative centre
Near railway station
Taxable income
€728,00
Heating
Heating type
Central heating
Heating elements
Compressed air
Central heating boiler, furnace
Heating material
Gas
Miscellaneous
Joinery
PVC
Double glazing
Isolation
Detailed information on request
Warm water
Electric boiler
Building
Year built
van 1875 tot 1899
Floor
1
Amount of floors
3
Lift present
No
Details
Bedroom
Bedroom
Bedroom
Commercial premises
Shower room
Living room, lounge
Technical and legal info
General
Protected heritage
No
Recorded inventory of immovable heritage
No
Energy & electricity
Electrical inspection
Inspection report - compliant
Utilities
Gas
Sewer system connection
Cable distribution
City water
Telephone
Electricity night rate
Day/night heating rate
3-phase electrical connections
Internet
Energy performance certificate
Yes
Energy label
C
E-level
C
Certificate number
20220817013486
Calculated specific energy consumption
244
CO2 emission
45.00
Planning information
Urban Planning Permit
No permit issued
Urban Planning Obligation
No
In Inventory of Unexploited Business Premises
No
Subject of a Redesignation Plan
No
Subdivision Permit Issued
No
Pre-emptive Right to Spatial Planning
No
Renovation Obligation
Niet van toepassing/Non-applicable
Close
In option



