
4-Bedroom Single-Family House to Renovate in Ixelles
In option - price on demand
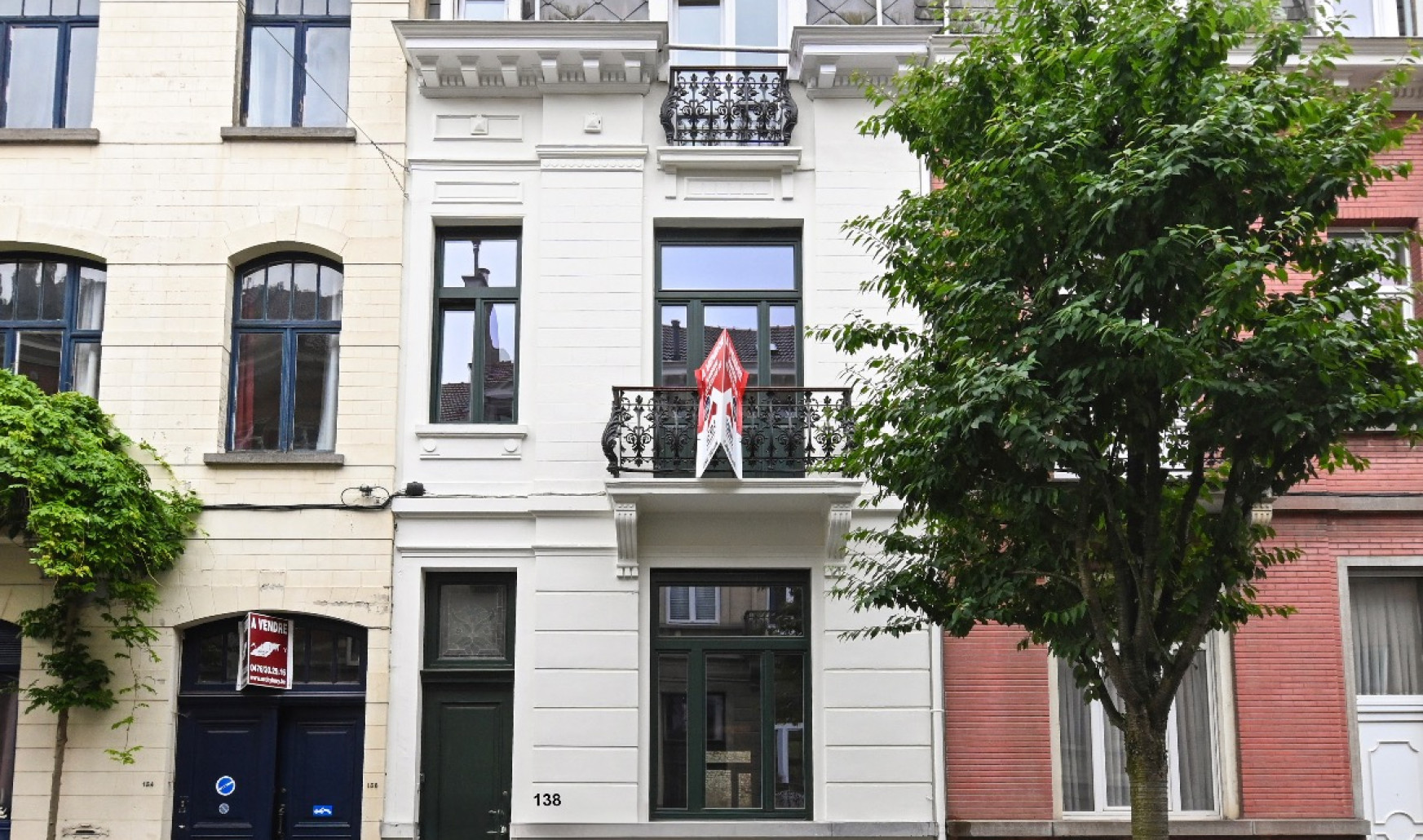
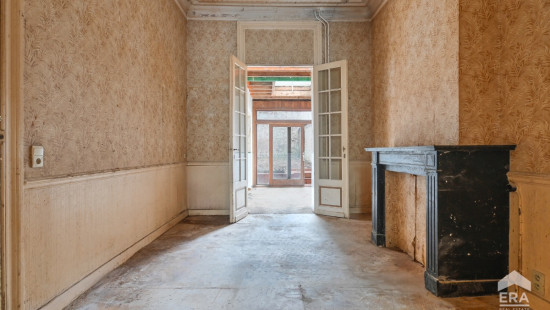
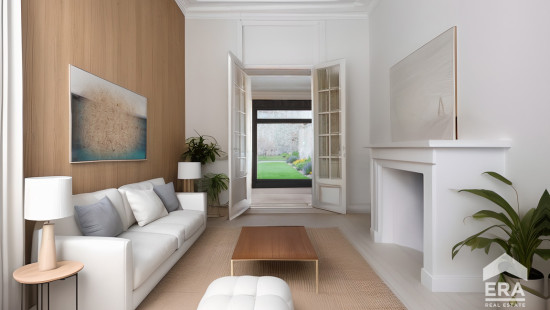
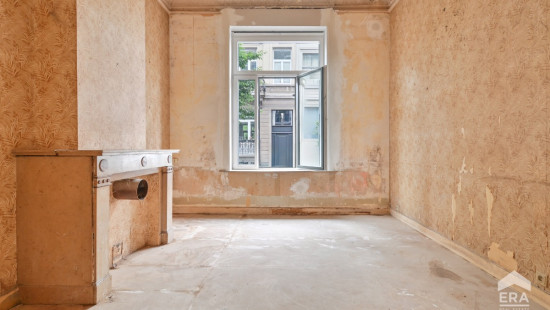
Show +24 photo(s)
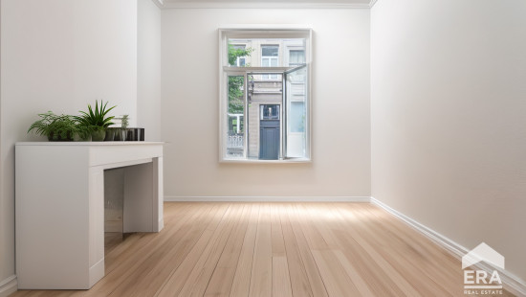
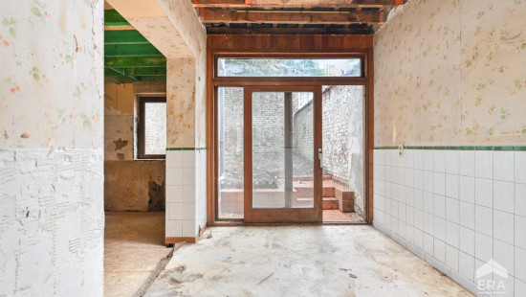
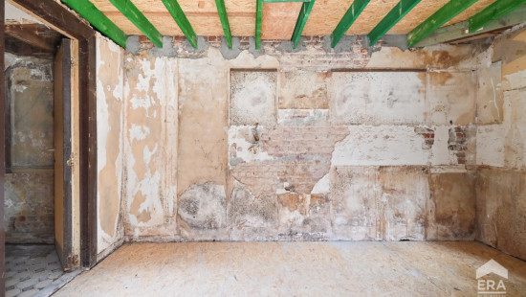
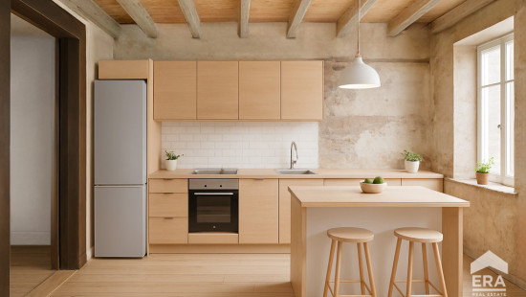
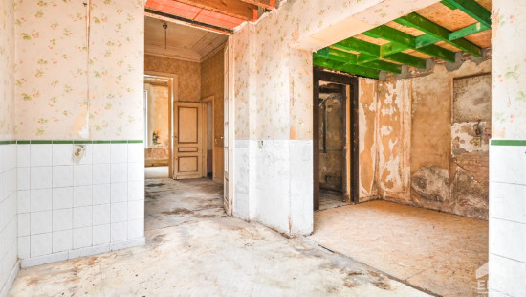
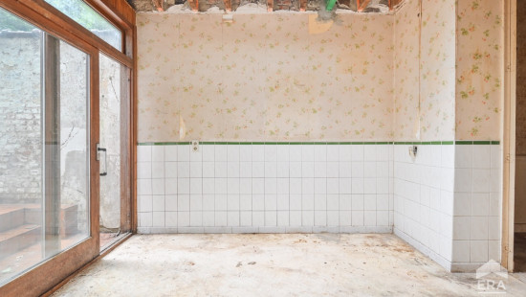
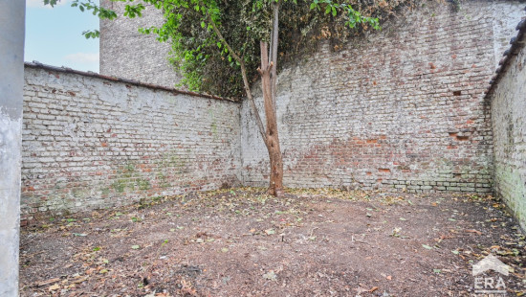
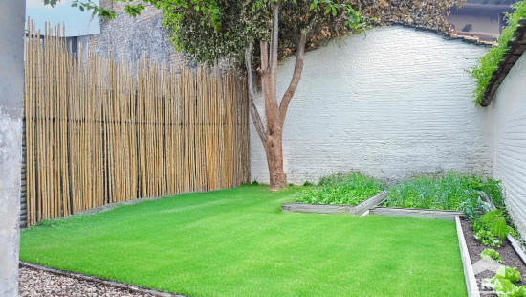
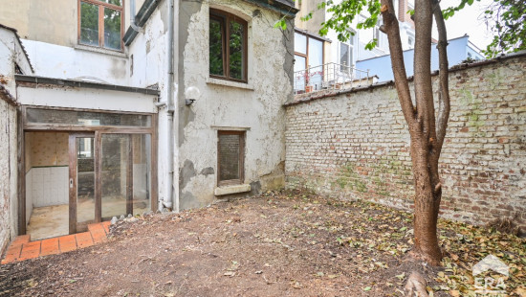
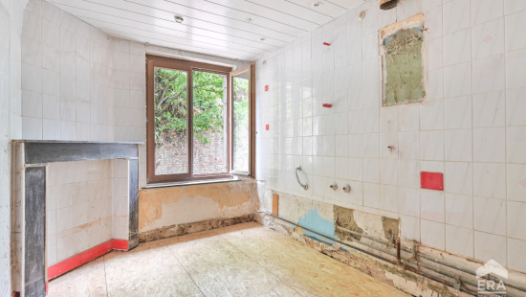
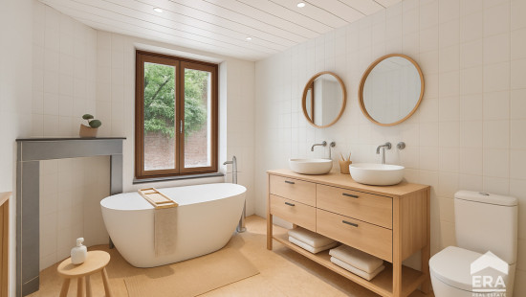
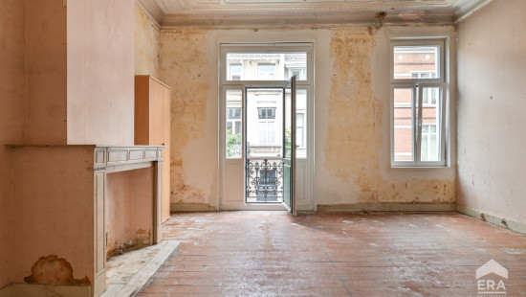
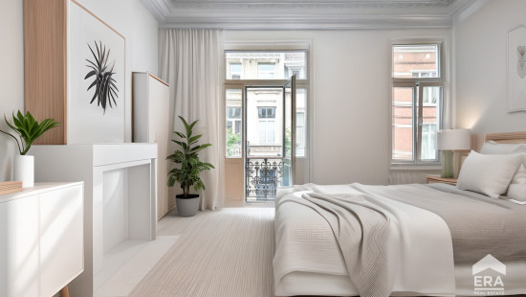
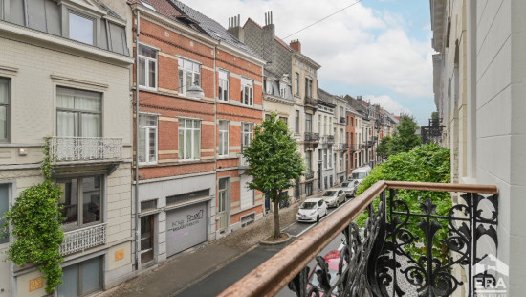
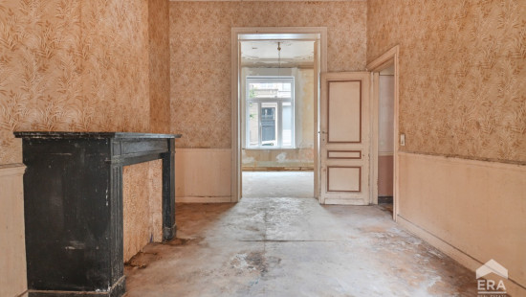
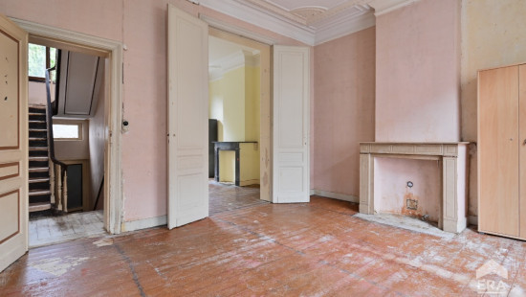
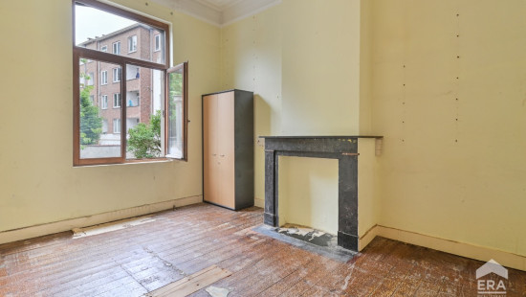
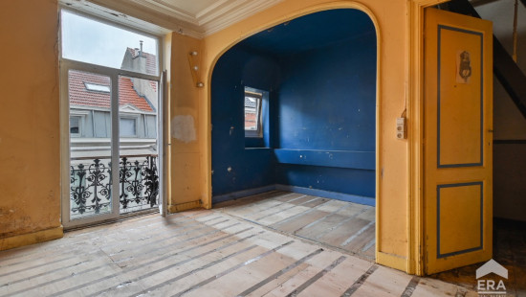
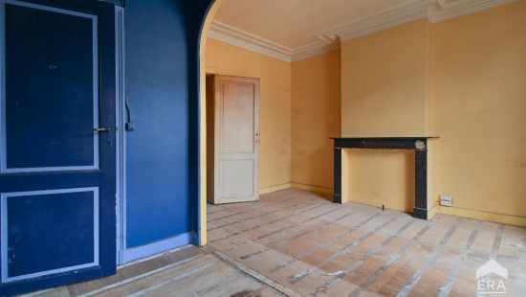
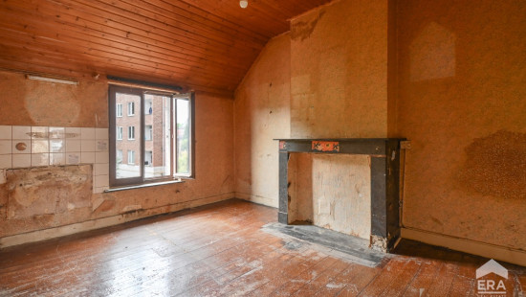
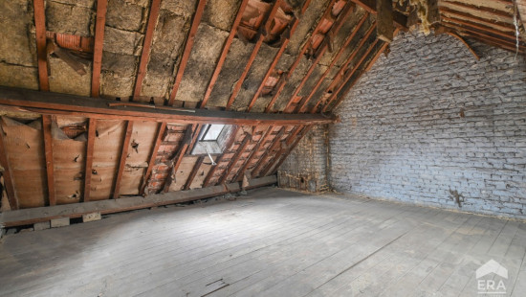
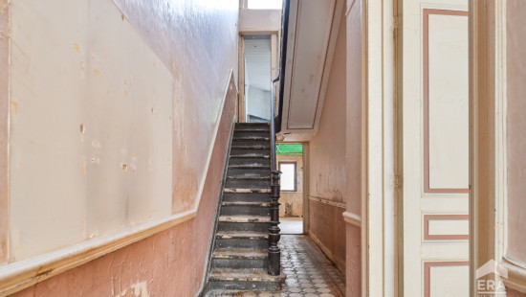
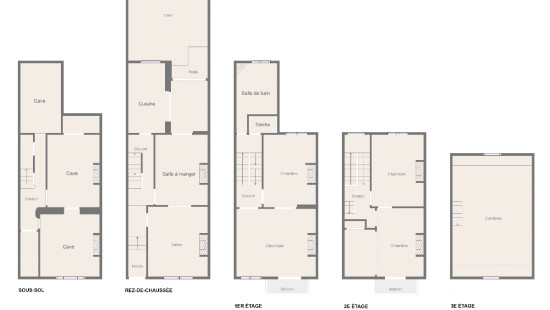
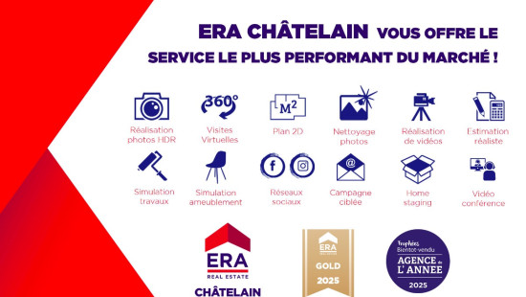
House
2 facades / enclosed building
4 bedrooms
1 bathroom(s)
194 m² habitable sp.
100 m² ground sp.
Property code: 1388969
Description of the property
Specifications
Characteristics
General
Habitable area (m²)
194.00m²
Soil area (m²)
100.00m²
Surface type
Brut
Surroundings
Nightlife area
Near school
Close to public transport
Near park
Heating
Heating type
Central heating
Heating elements
Radiators
Heating material
Gas
Miscellaneous
Joinery
PVC
Double glazing
Isolation
Glazing
Mouldings
Warm water
Water heater on central heating
Building
Year built
from 1900 to 1918
Amount of floors
2
Lift present
No
Details
Hall
Basement
Basement
Basement
Basement
Entrance hall
Living room, lounge
Dining room
Kitchen
Multi-purpose room
Courtyard
Night hall
Bedroom
Bedroom
Bathroom
Toilet
Bedroom
Bedroom
Night hall
Terrace
Attic
Technical and legal info
General
Protected heritage
No
Recorded inventory of immovable heritage
No
Energy & electricity
Electrical inspection
Inspection report - non-compliant
Utilities
Gas
Electricity
City water
Energy label
G
Calculated specific energy consumption
646
CO2 emission
130.00
Calculated total energy consumption
125502
Planning information
Urban Planning Obligation
No
In Inventory of Unexploited Business Premises
No
Subject of a Redesignation Plan
No
Subdivision Permit Issued
No
Pre-emptive Right to Spatial Planning
No
Flood Area
Property not located in a flood plain/area
Renovation Obligation
Niet van toepassing/Non-applicable
In water sensetive area
Niet van toepassing/Non-applicable
Close
