
SPACIOUS HOUSE WITH GARDEN
Starting from € 475 000
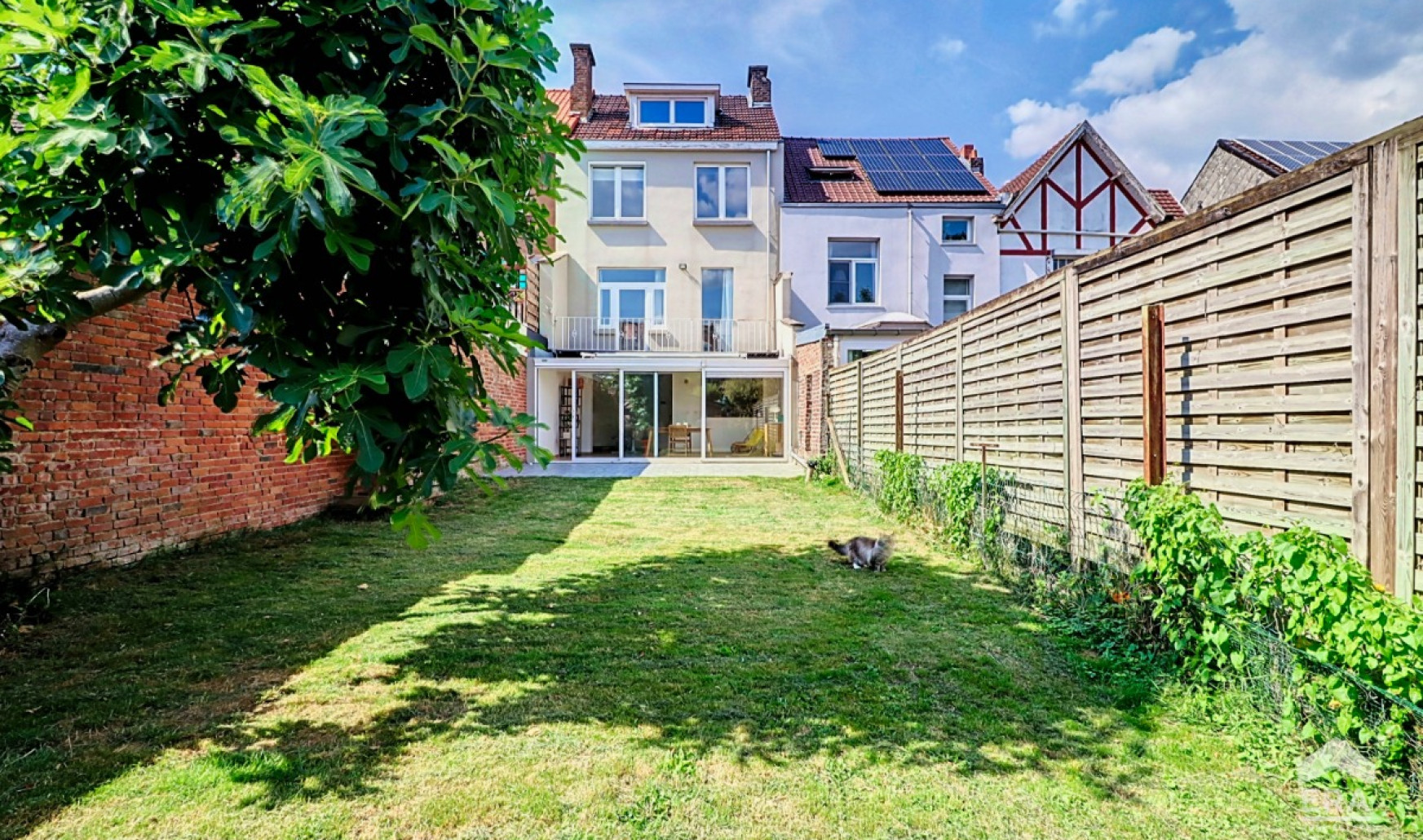
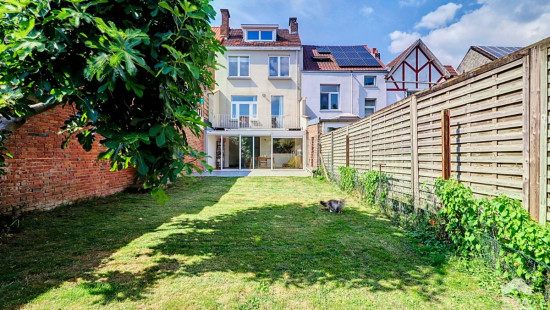
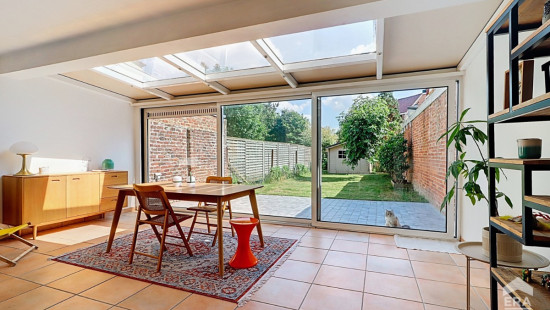
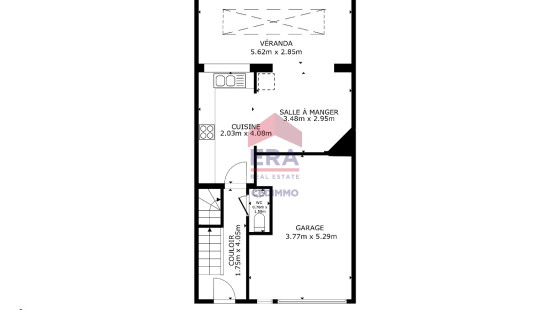
Show +25 photo(s)
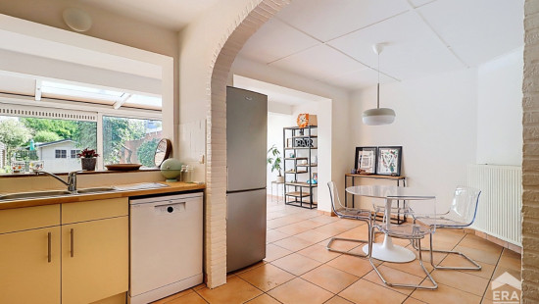
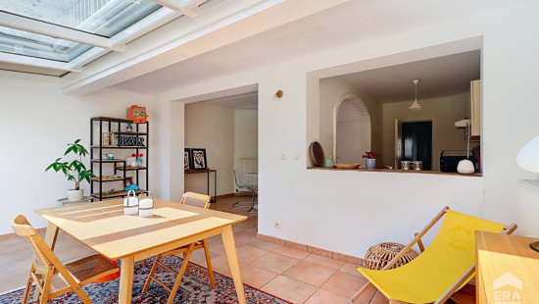
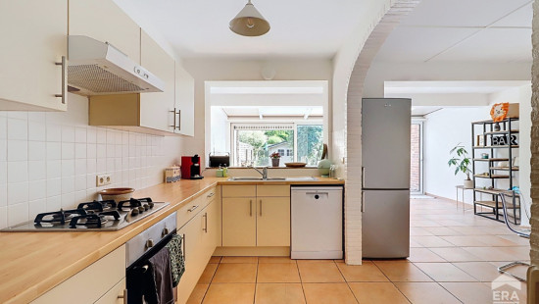
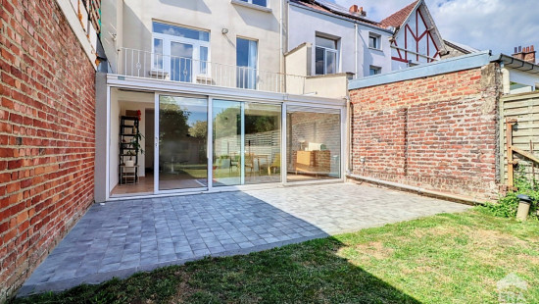
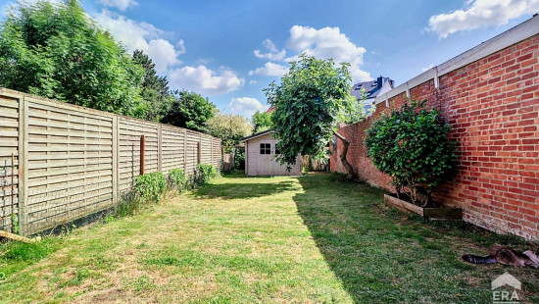
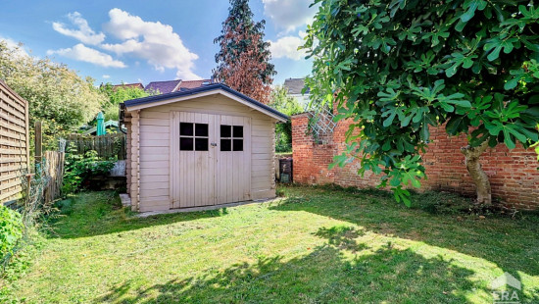
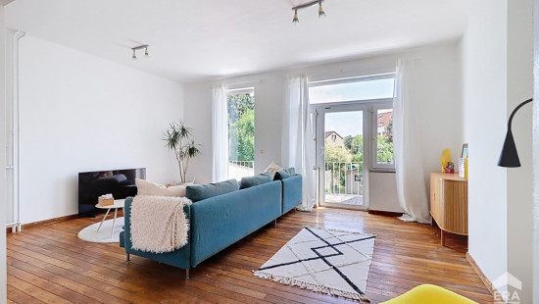
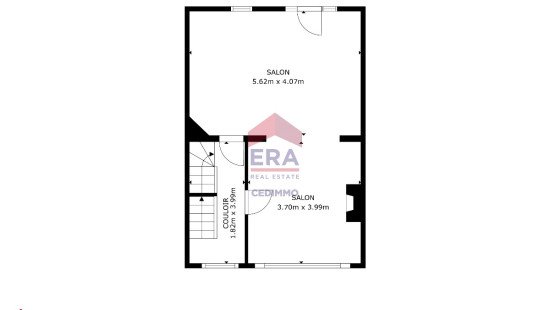
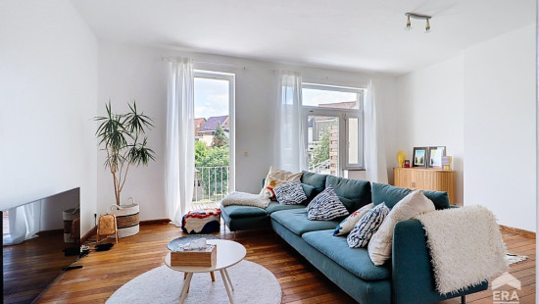
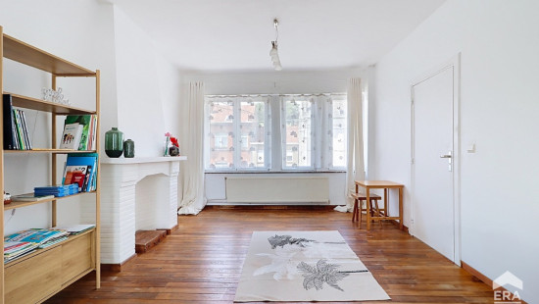
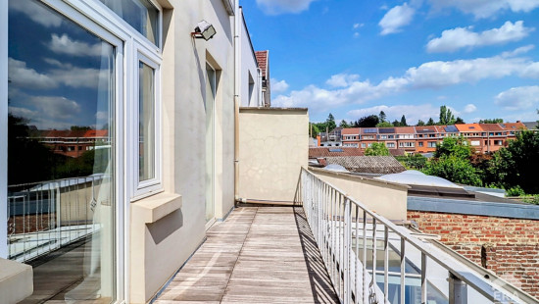
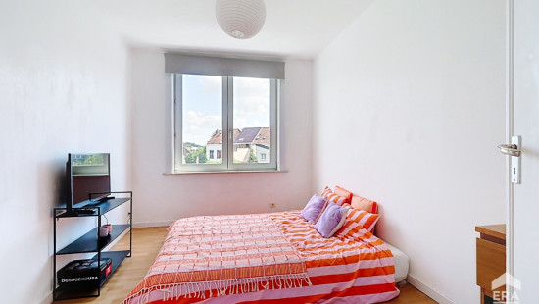
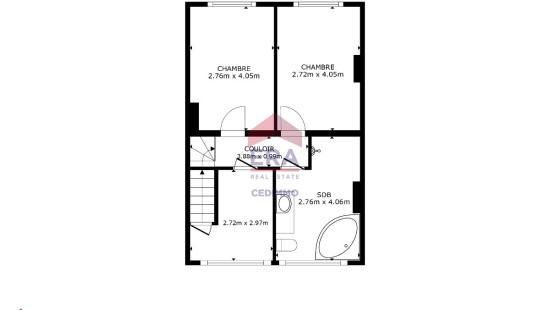
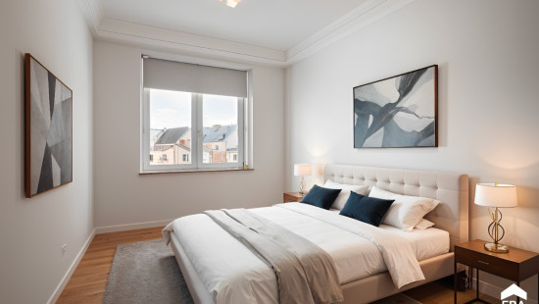
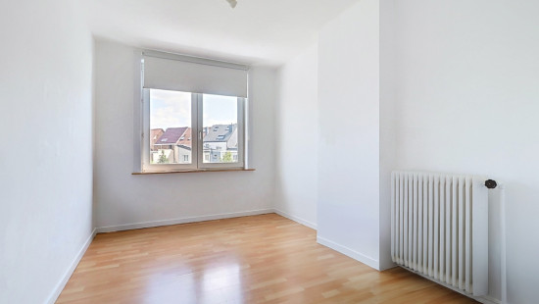
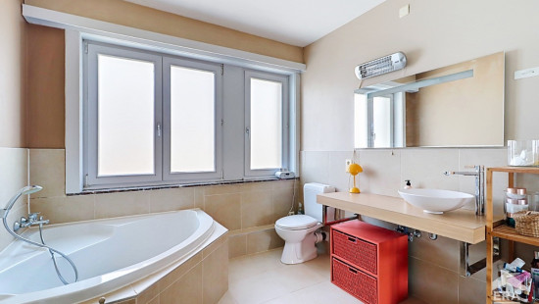
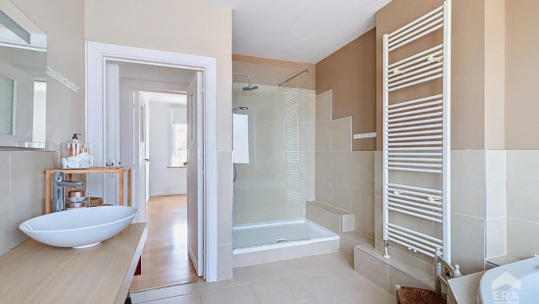
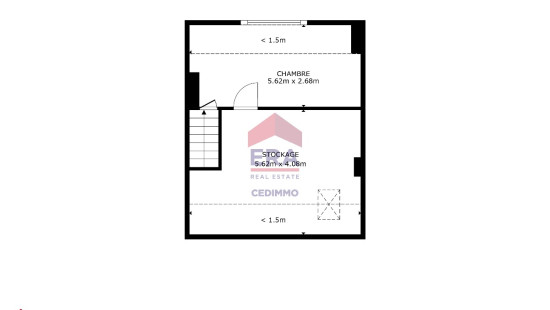
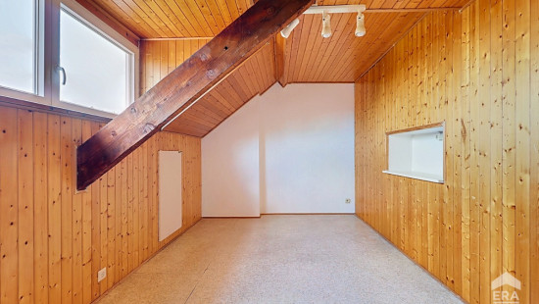
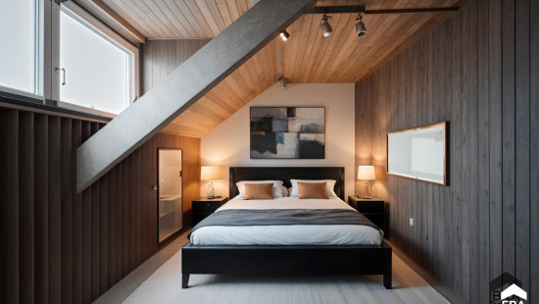
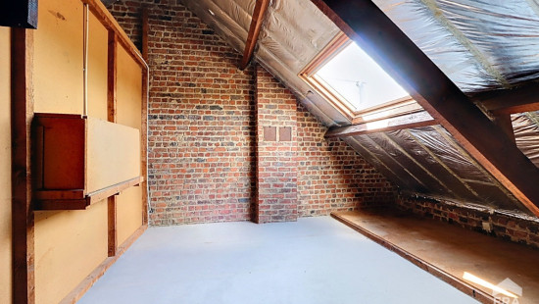
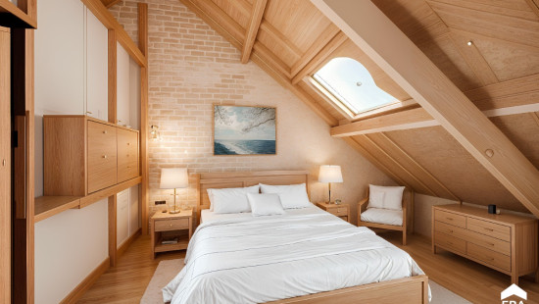
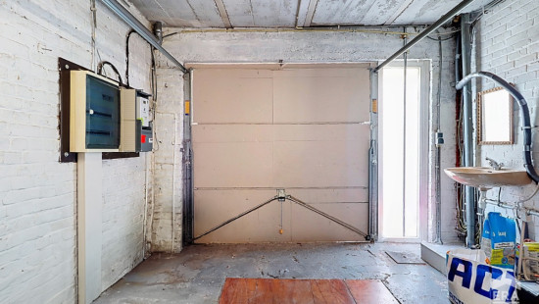
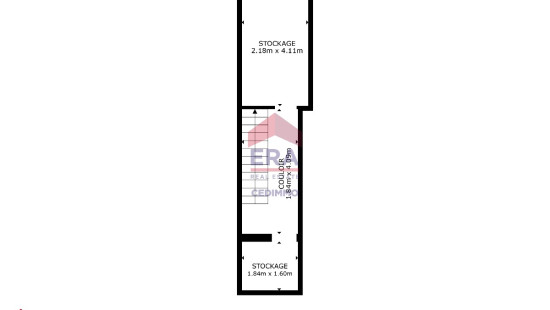
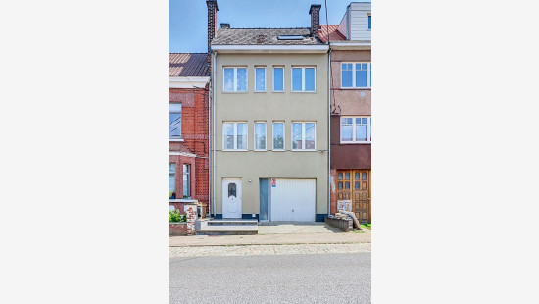
House
2 facades / enclosed building
4 bedrooms (5 possible)
1 bathroom(s)
165 m² habitable sp.
212 m² ground sp.
C
Property code: 1390771
Description of the property
Specifications
Characteristics
General
Habitable area (m²)
165.00m²
Soil area (m²)
212.00m²
Built area (m²)
220.00m²
Surface type
Net
Plot orientation
South
Surroundings
Near school
Close to public transport
Near railway station
Taxable income
€1229,00
Heating
Heating type
Individual heating
Heating elements
Condensing boiler
Heating material
Gas
Miscellaneous
Joinery
Aluminium
PVC
Double glazing
Isolation
Detailed information on request
Façade insulation
Warm water
Undetermined
Building
Year built
1947
Lift present
No
Details
Garden
Terrace
Entrance hall
Living room, lounge
Dining room
Kitchen
Toilet
Night hall
Bedroom
Bedroom
Bedroom
Bedroom
Hall
Bathroom
Attic
Garage
Veranda
Basement
Basement
Technical and legal info
General
Protected heritage
No
Recorded inventory of immovable heritage
No
Energy & electricity
Electrical inspection
Inspection report pending
Utilities
Gas
Electricity
Sewer system connection
City water
Telephone
Energy performance certificate
Yes
Energy label
C
E-level
C
Certificate number
201701300001872
Calculated specific energy consumption
214
Calculated total energy consumption
45890
Planning information
Urban Planning Permit
Permit issued
Urban Planning Obligation
No
In Inventory of Unexploited Business Premises
No
Subject of a Redesignation Plan
No
Subdivision Permit Issued
No
Pre-emptive Right to Spatial Planning
No
Flood Area
Property not located in a flood plain/area
Renovation Obligation
Niet van toepassing/Non-applicable
In water sensetive area
Niet van toepassing/Non-applicable
Close
