
*** SOUS-OPTION ***
Starting from € 397 500
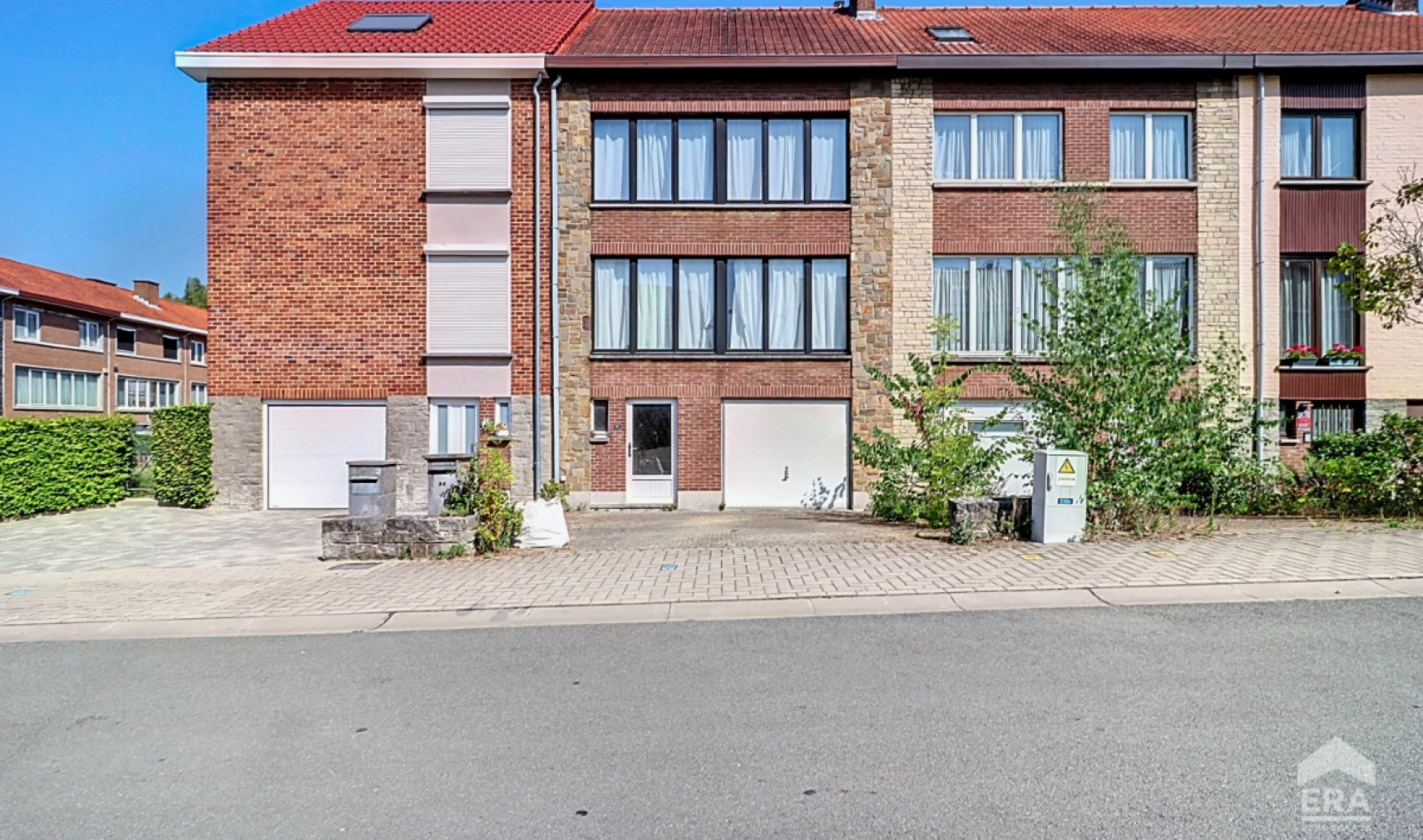
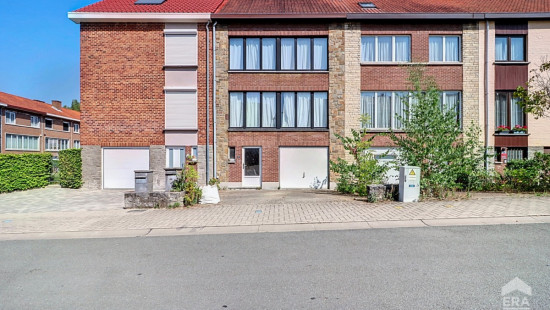
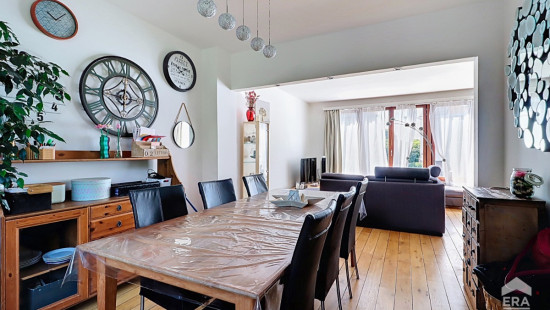
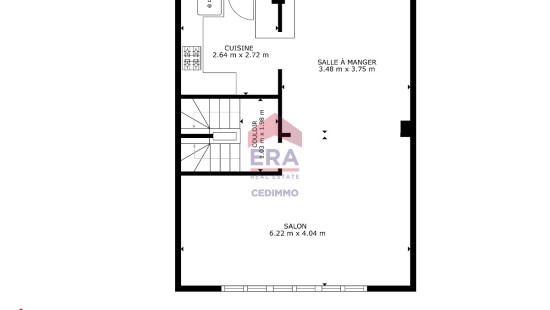
Show +22 photo(s)
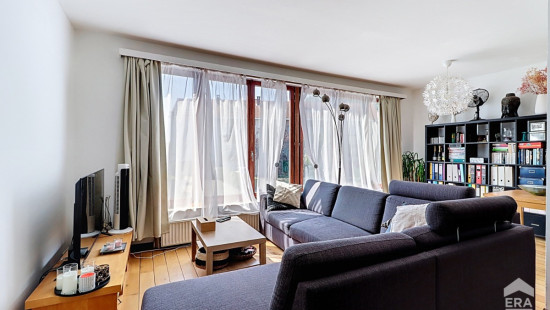
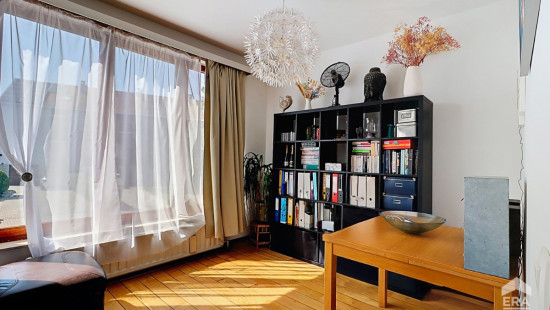
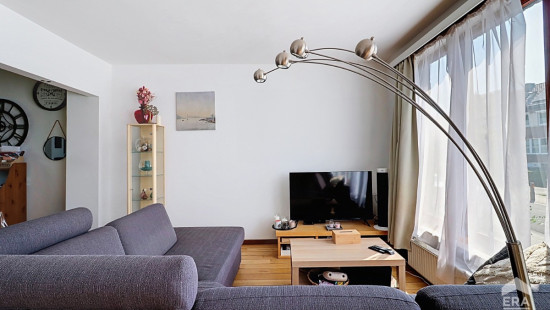
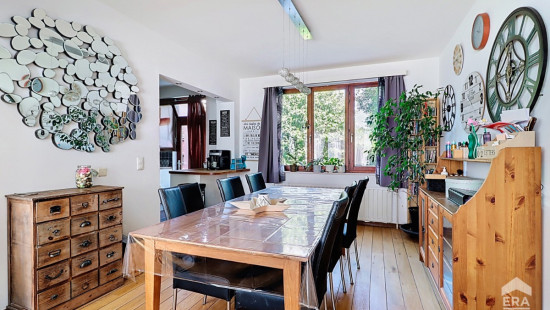
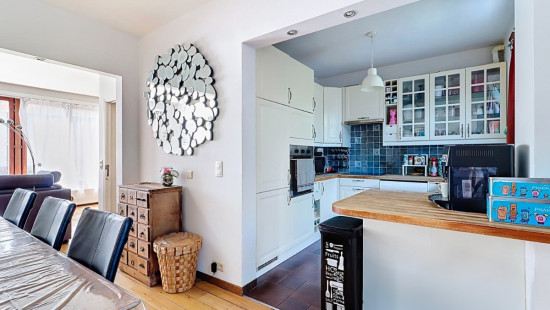
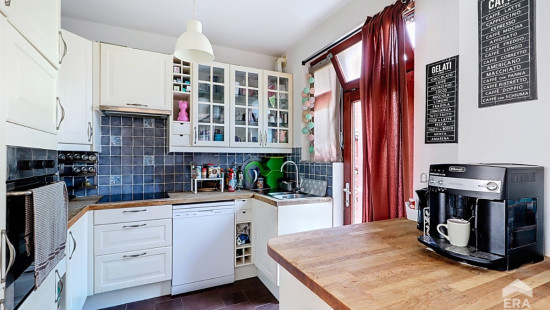
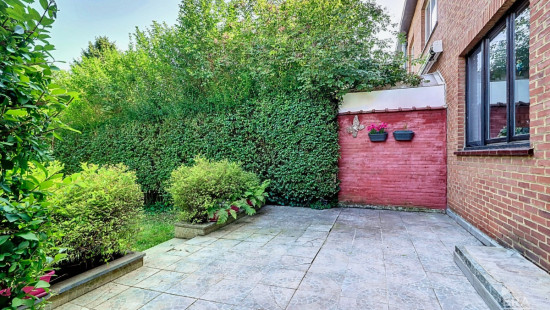
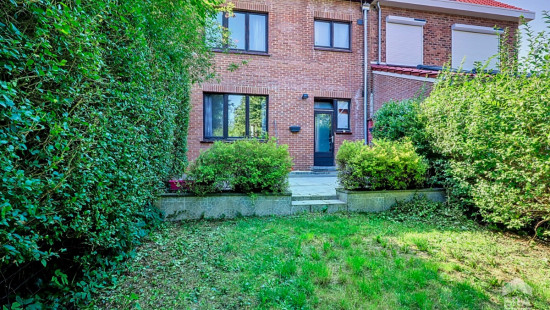
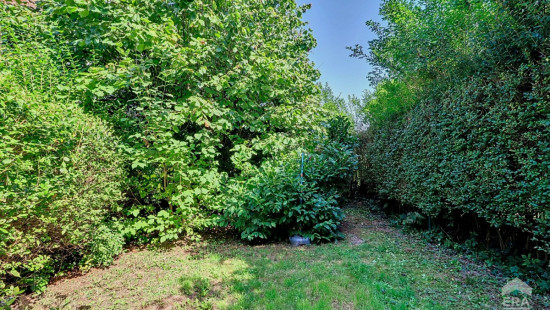
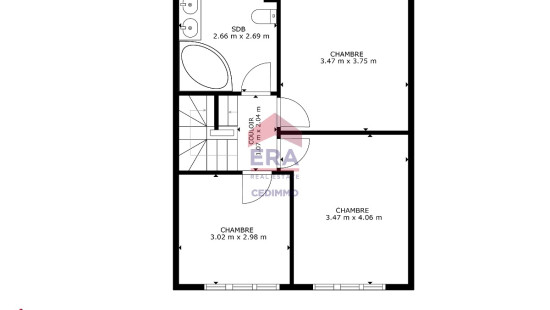
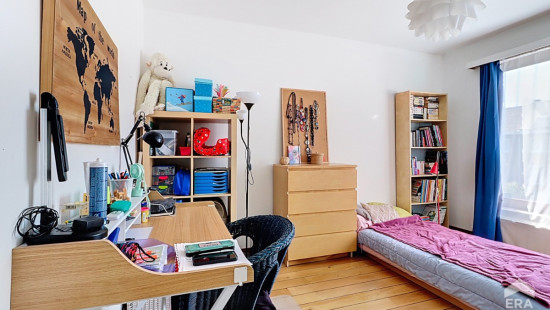
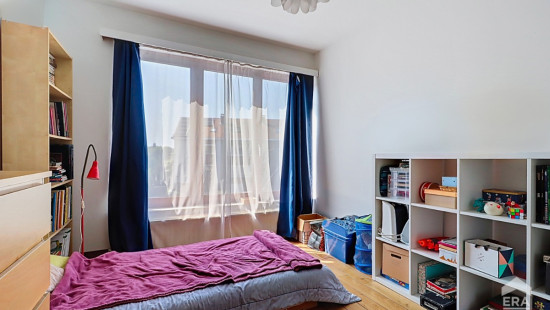
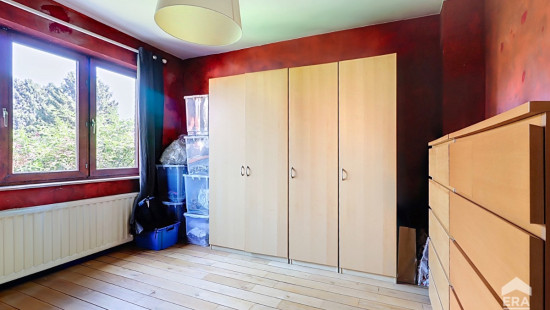
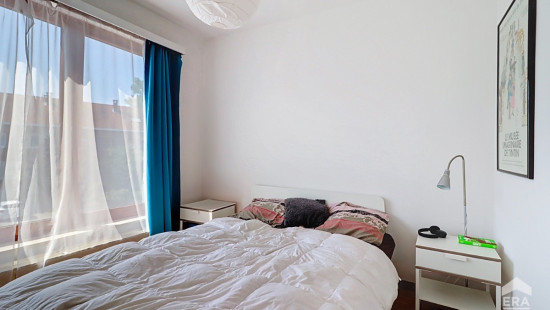
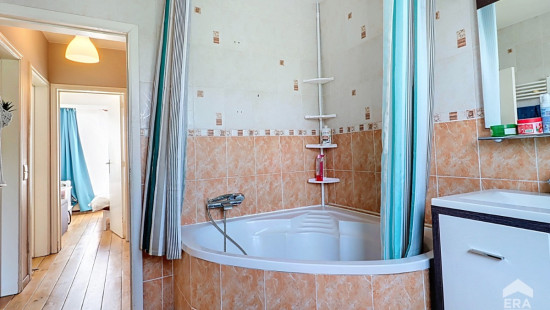
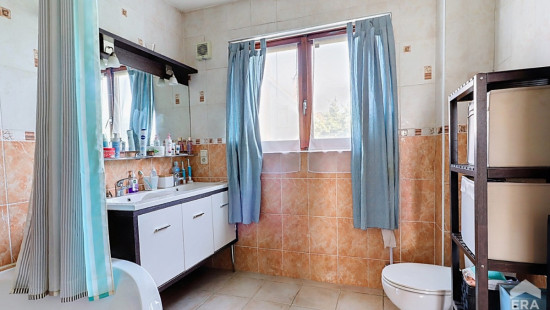
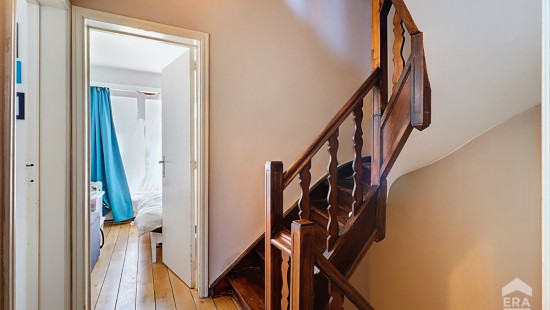
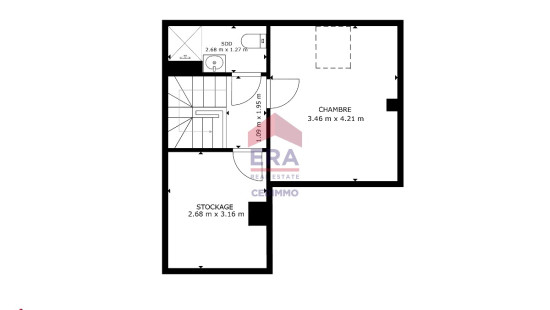
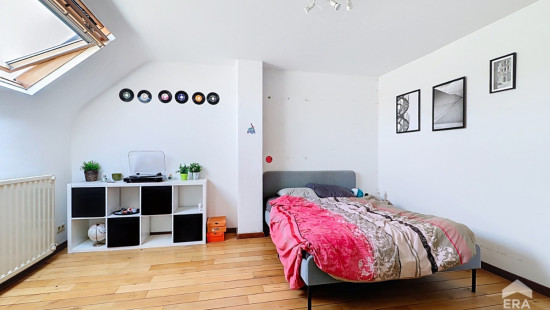
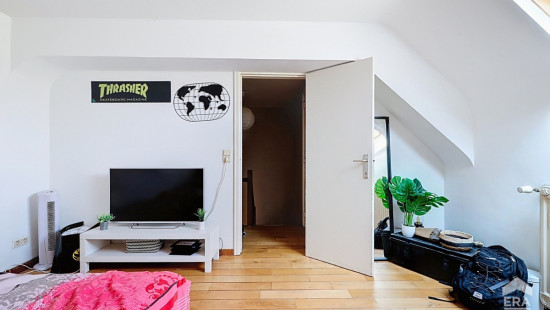
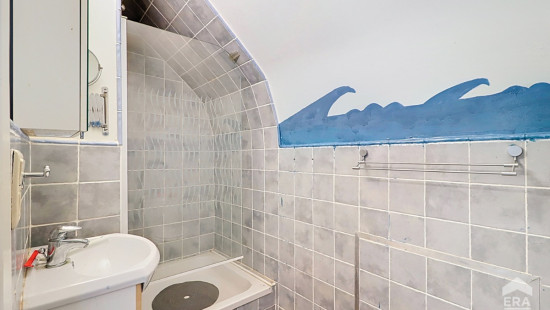
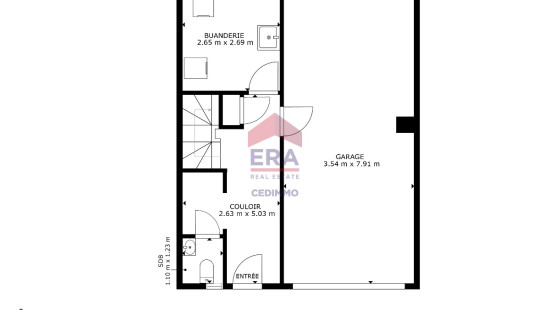
House
2 facades / enclosed building
4 bedrooms
2 bathroom(s)
135 m² habitable sp.
172 m² ground sp.
D
Property code: 1397915
Description of the property
Specifications
Characteristics
General
Habitable area (m²)
134.56m²
Soil area (m²)
172.00m²
Surface type
Net
Surroundings
Close to public transport
Near railway station
Taxable income
€1534,00
Heating
Heating type
Individual heating
Heating elements
Radiators
Heating material
Gas
Miscellaneous
Joinery
Wood
Double glazing
Isolation
Detailed information on request
Warm water
Water heater on central heating
Building
Year built
1968
Lift present
No
Details
Garden
Terrace
Entrance hall
Toilet
Laundry area
Living room, lounge
Kitchen
Hall
Night hall
Bedroom
Bedroom
Bedroom
Bedroom
Night hall
Bathroom
Shower room
Attic
Garage
Technical and legal info
General
Protected heritage
No
Recorded inventory of immovable heritage
No
Energy & electricity
Electrical inspection
Inspection report - compliant
Utilities
Gas
Electricity
City water
Energy performance certificate
Yes
Energy label
D
E-level
D
Certificate number
20160208017171
Calculated specific energy consumption
265
Calculated total energy consumption
54278
Planning information
Urban Planning Permit
Permit issued
Urban Planning Obligation
No
In Inventory of Unexploited Business Premises
No
Subject of a Redesignation Plan
No
Subdivision Permit Issued
No
Pre-emptive Right to Spatial Planning
No
Flood Area
Property not located in a flood plain/area
Renovation Obligation
Niet van toepassing/Non-applicable
In water sensetive area
Niet van toepassing/Non-applicable
Close
