
MAGNIFICENT CHARACTER HOUSE - LILLOIS
Starting from € 495 000
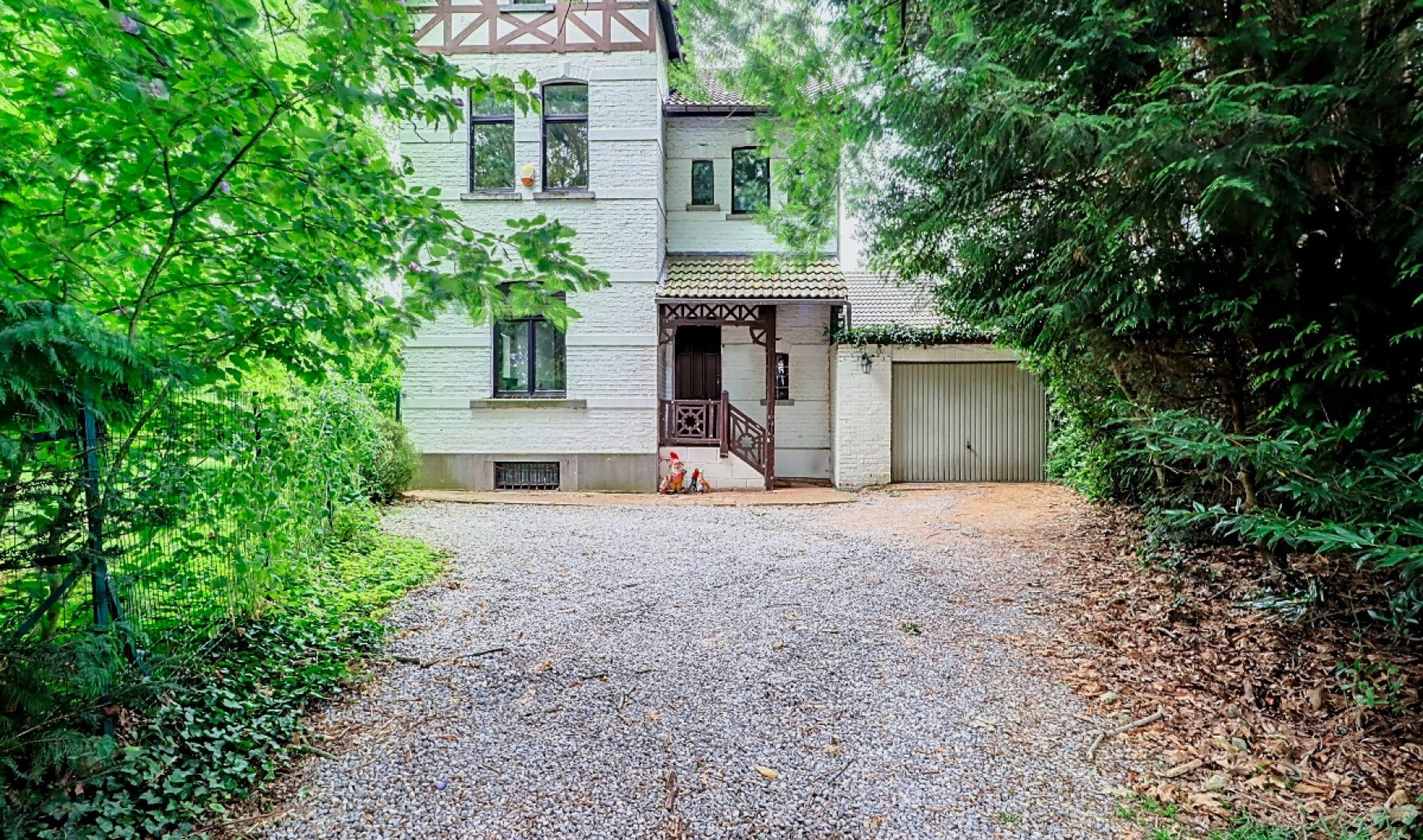
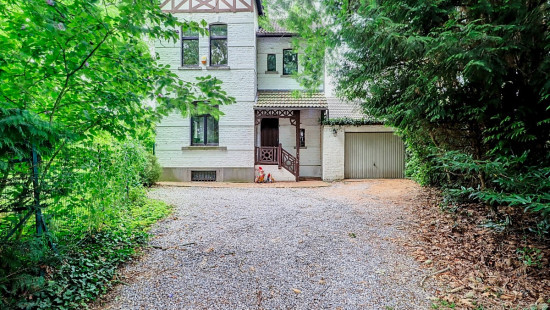
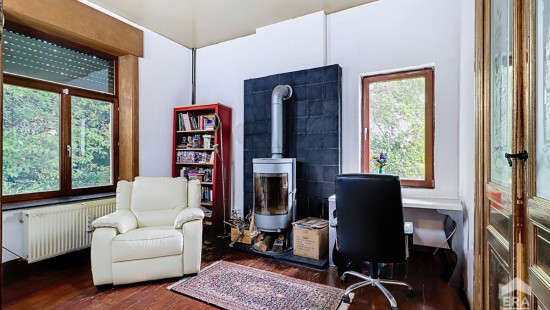
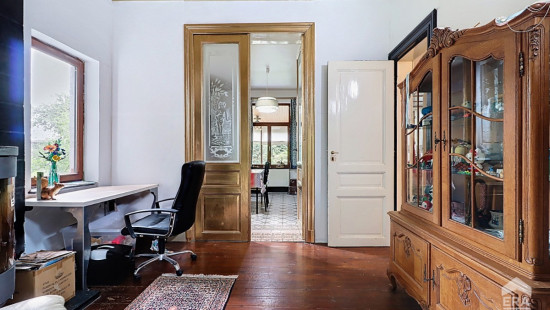
Show +19 photo(s)
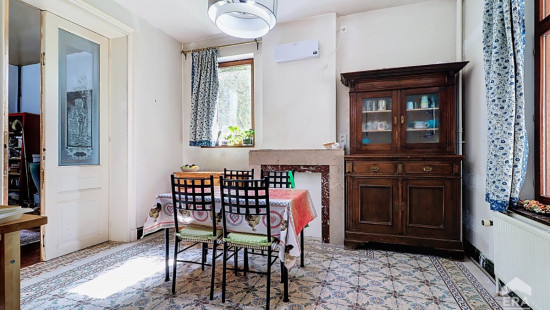
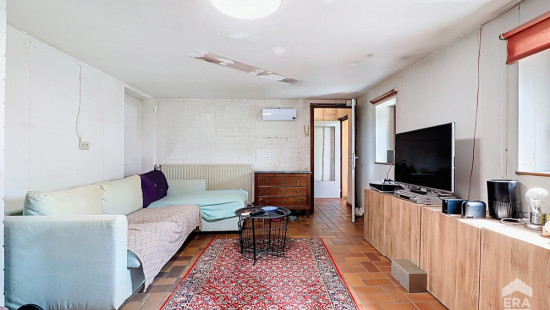
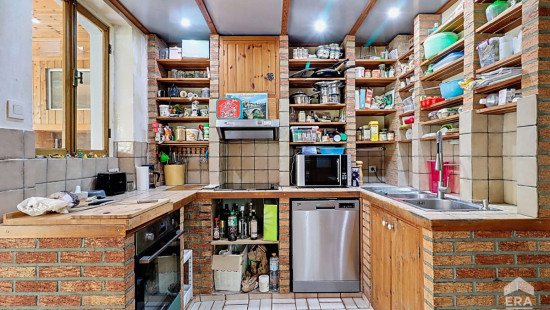
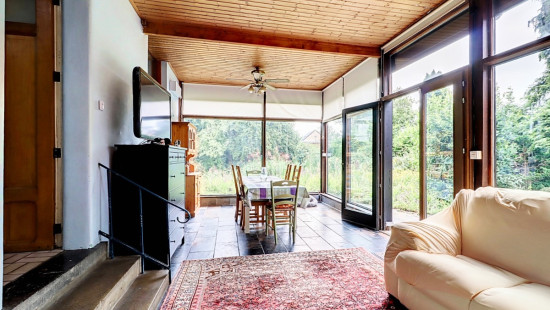
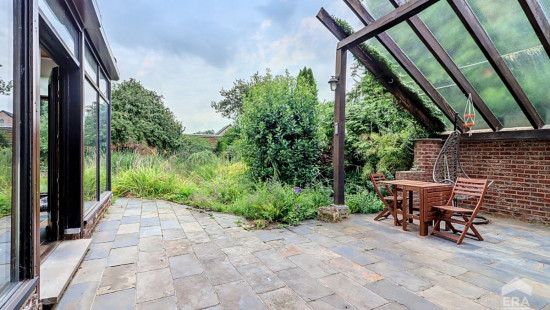
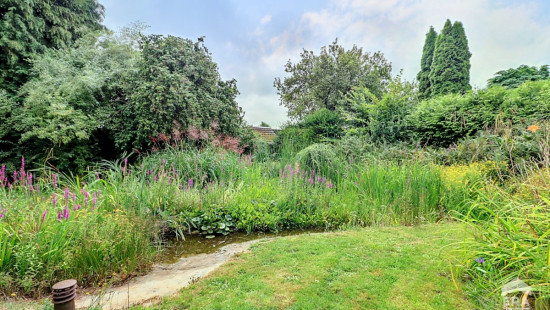
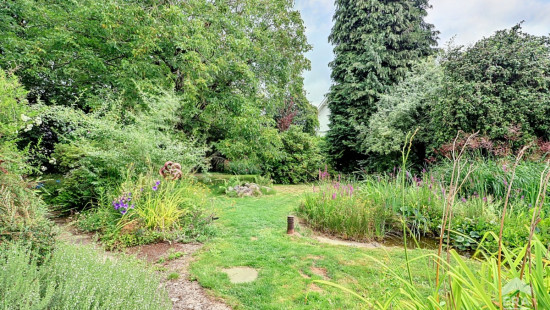
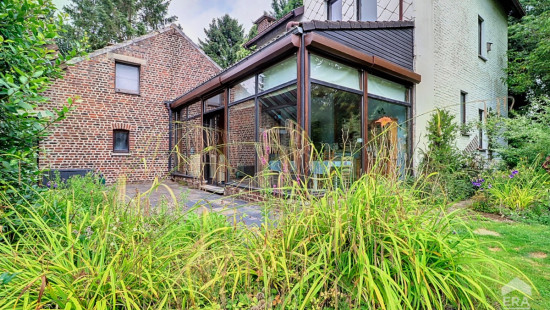
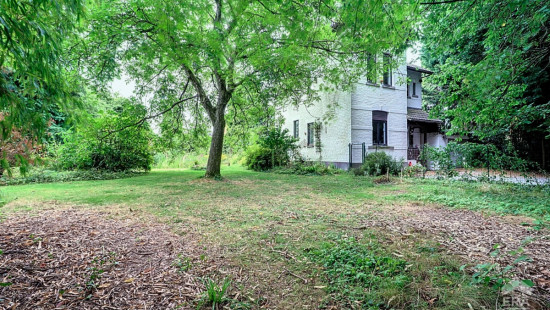
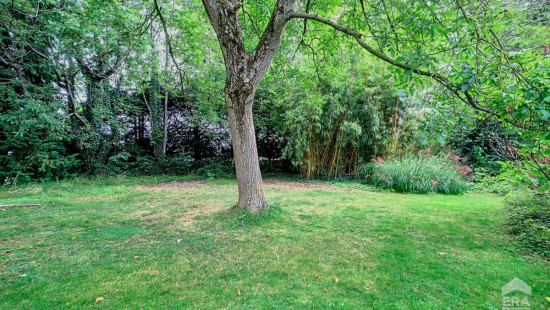
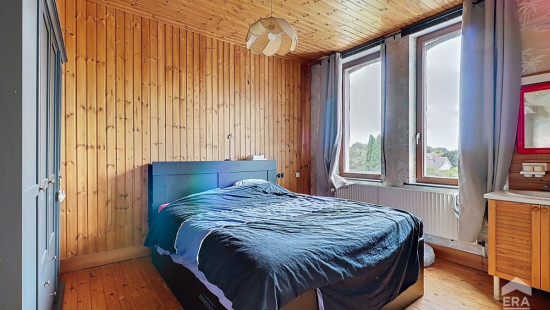
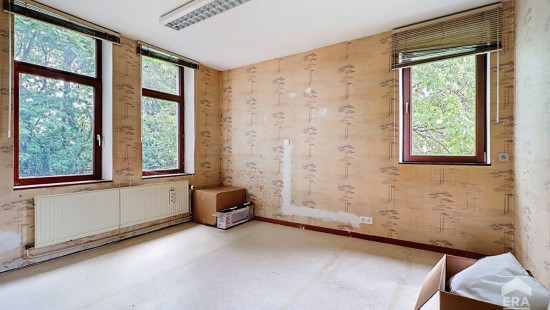
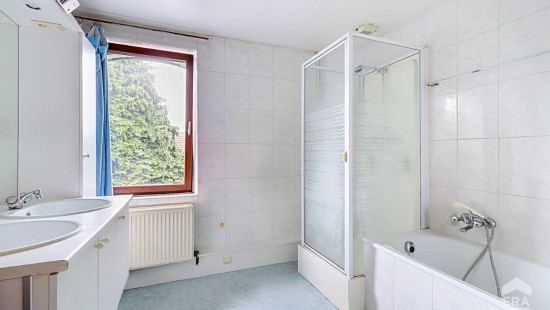
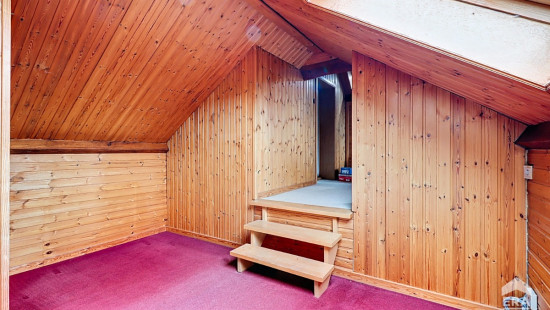
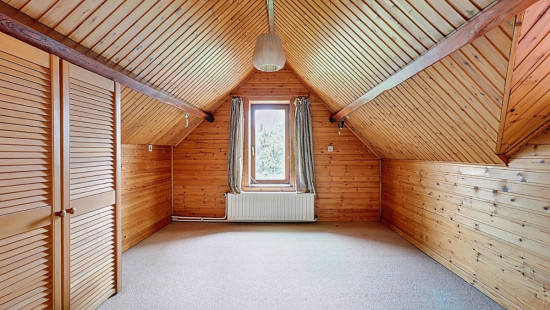
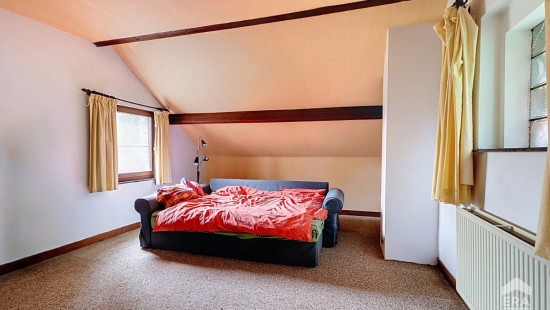
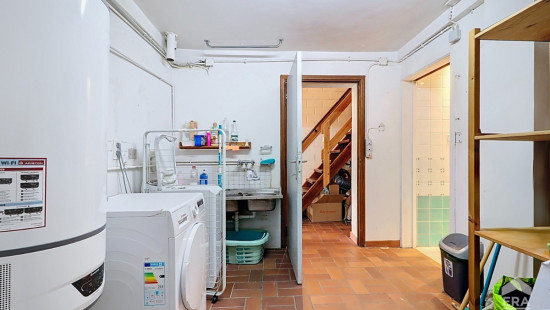
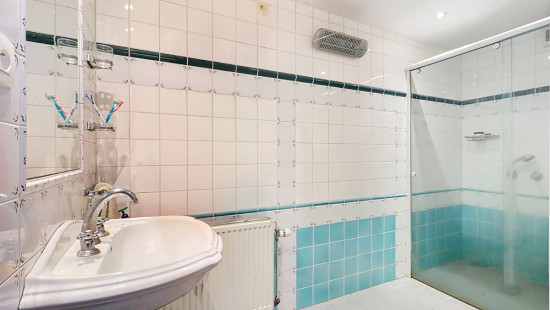
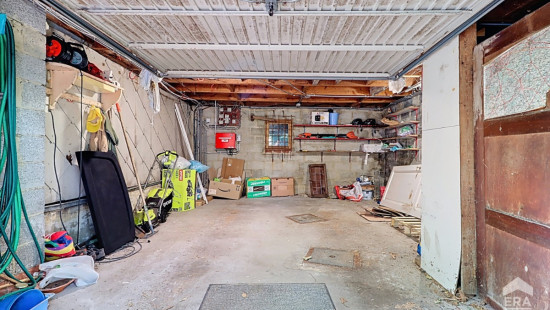
House
Detached / open construction
4 bedrooms
2 bathroom(s)
203 m² habitable sp.
1,147 m² ground sp.
E
Property code: 1395960
Description of the property
Specifications
Characteristics
General
Habitable area (m²)
203.00m²
Soil area (m²)
1147.00m²
Built area (m²)
287.00m²
Surface type
Brut
Plot orientation
South
Orientation frontage
North
Surroundings
Near school
Close to public transport
Near railway station
Comfort guarantee
Basic
Heating
Heating type
Central heating
Heating elements
Radiators with thermostatic valve
Condensing boiler
Heating material
Gas
Miscellaneous
Joinery
Wood
Double glazing
Isolation
Detailed information on request
Warm water
Heat pump
Building
Miscellaneous
Alarm
Lift present
No
Details
Entrance hall
Toilet
Living room, lounge
Dining room
Veranda
Laundry area
Kitchen
Office
Office
Bedroom
Bedroom
Bedroom
Bedroom
Bathroom
Shower room
Basement
Basement
Basement
Boiler room
Garage
Attic
Garden
Technical and legal info
General
Protected heritage
No
Recorded inventory of immovable heritage
No
Energy & electricity
Electrical inspection
Inspection report - compliant
Utilities
Gas
Electricity
Cable distribution
City water
Telephone
Internet
Energy performance certificate
Yes
Energy label
E
E-level
E
Certificate number
202220818012467
Calculated specific energy consumption
461
Calculated total energy consumption
124818
Planning information
Urban Planning Permit
Permit issued
Urban Planning Obligation
No
In Inventory of Unexploited Business Premises
No
Subject of a Redesignation Plan
No
Subdivision Permit Issued
No
Pre-emptive Right to Spatial Planning
No
Urban destination
La zone d'habitat
Flood Area
Property not located in a flood plain/area
Renovation Obligation
Niet van toepassing/Non-applicable
In water sensetive area
Niet van toepassing/Non-applicable
Close
