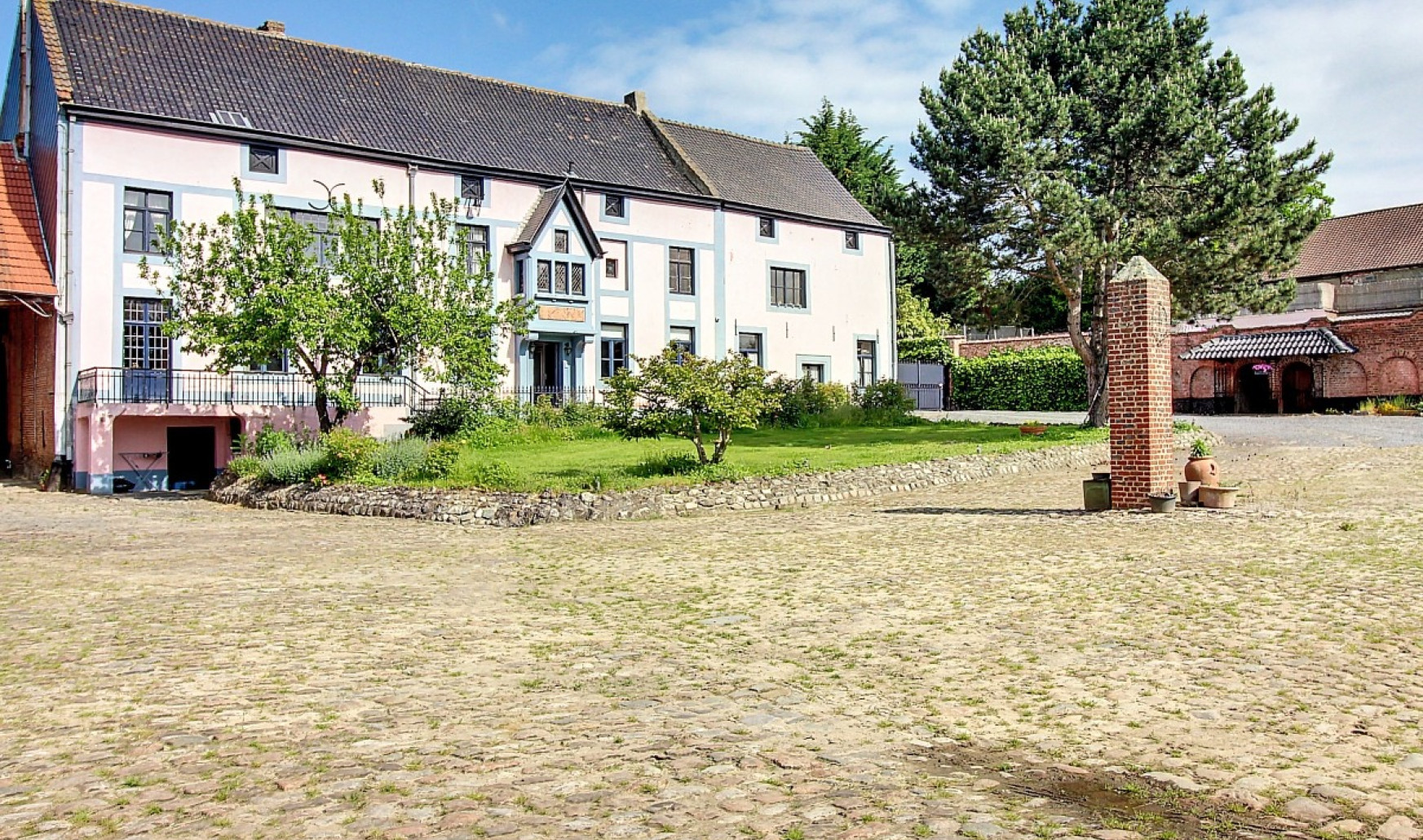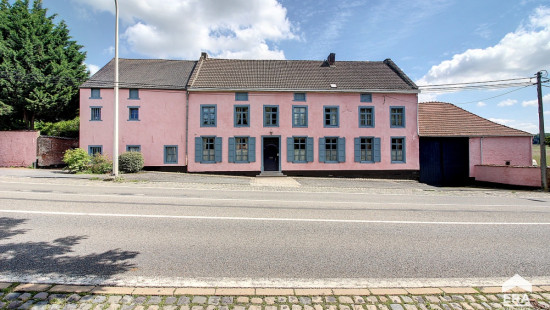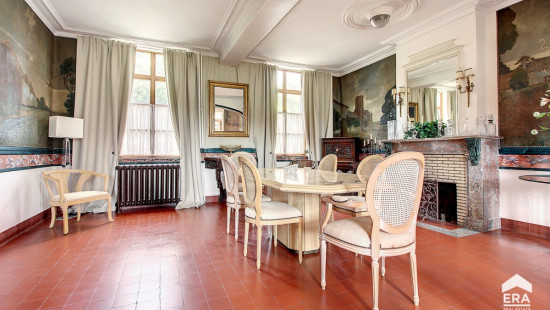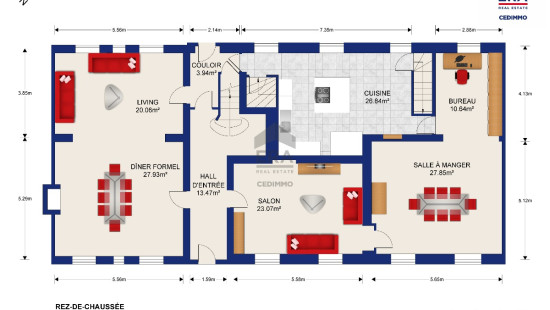
Extraordinaire Propriété sur Braine l'Alleud
€ 1 950 000
House
Detached / open construction
0 bathroom(s)
1,500 m² habitable sp.
5,635 m² ground sp.
F
Property code: 1199174
Description of the property
Specifications
Characteristics
General
Habitable area (m²)
1500.00m²
Soil area (m²)
5635.00m²
Surface type
Bruto
Plot orientation
South
Orientation frontage
South-East
Surroundings
Nightlife area
Busy location
Green surroundings
Rural
Near school
Close to public transport
Near park
Zoning plan/scheme
Near railway station
Unobstructed view
Access roads
Heating
Heating type
Central heating
Heating elements
Built-in fireplace
Radiators
Radiators with thermostatic valve
Central heating boiler, furnace
Heating material
Wood
Fuel oil
Miscellaneous
Joinery
Wood
Double glazing
Isolation
Detailed information on request
Warm water
Electric boiler
Building
Year built
voor 1850
Floor
1
Amount of floors
1
Lift present
No
Details
House
Commercial premises
House
Other unit
Technical and legal info
General
Protected heritage
No
Recorded inventory of immovable heritage
No
Energy & electricity
Electrical inspection
Inspection report - non-compliant
Utilities
Electricity
Sewer system connection
Cable distribution
Telephone
Energy performance certificate
Yes
Energy label
-
E-level
F
Certificate number
20230729005164
Calculated specific energy consumption
451
Calculated total energy consumption
78541
Planning information
Urban Planning Permit
No permit issued
Urban Planning Obligation
No
In Inventory of Unexploited Business Premises
No
Subject of a Redesignation Plan
No
Subdivision Permit Issued
No
Pre-emptive Right to Spatial Planning
No
Flood Area
Property not located in a flood plain/area
Renovation Obligation
Niet van toepassing/Non-applicable
Close
Interested?



