
Charming home in the city center
Starting from € 285 000
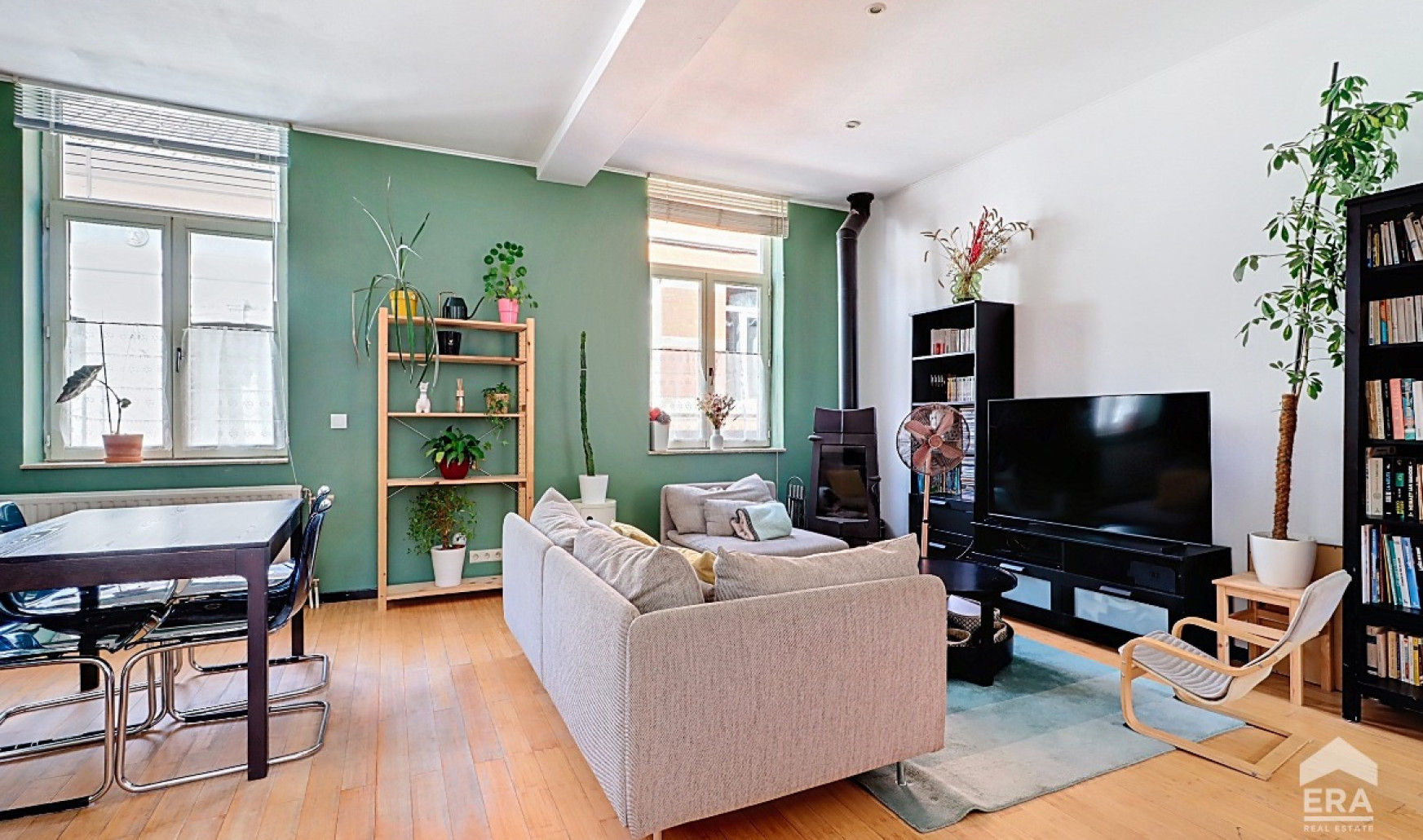
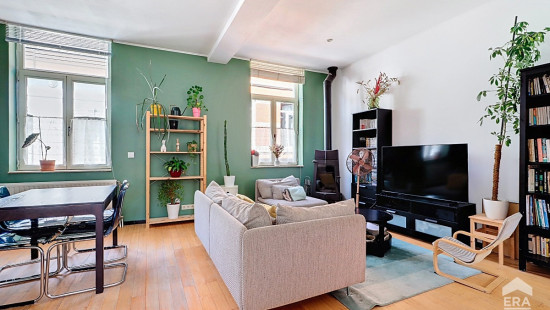
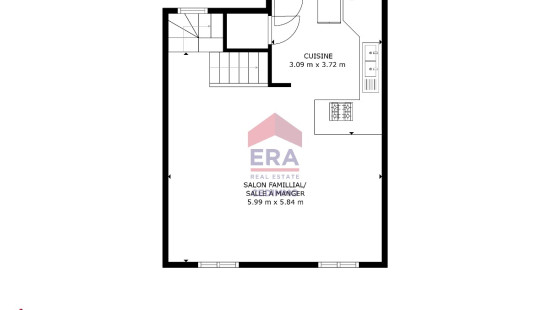
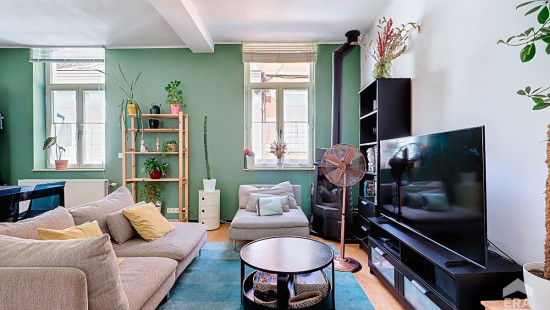
Show +19 photo(s)
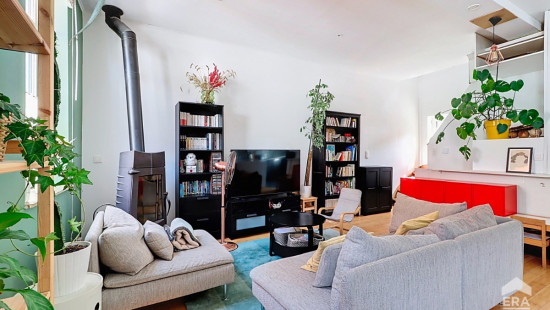
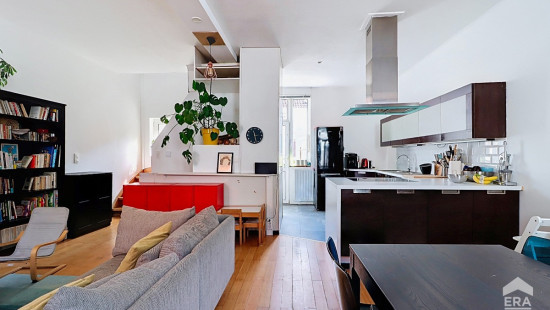
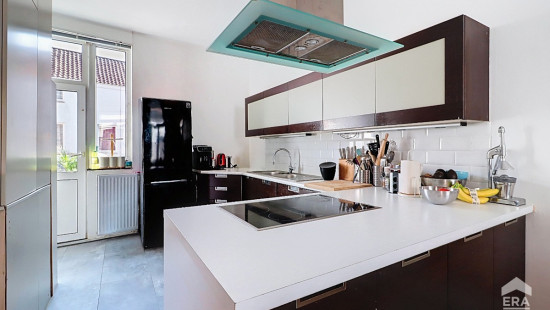
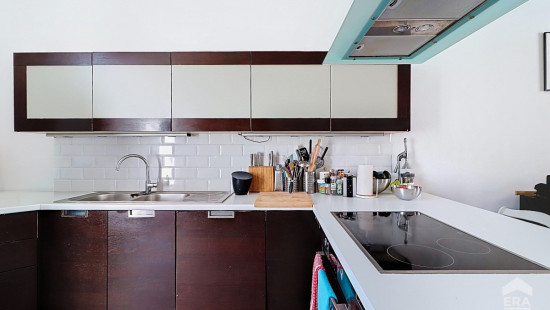
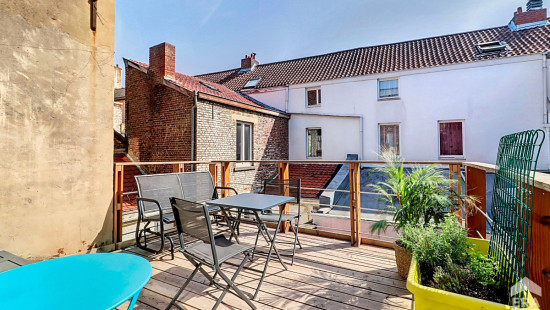
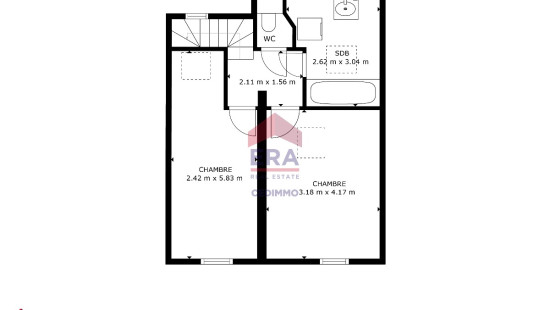
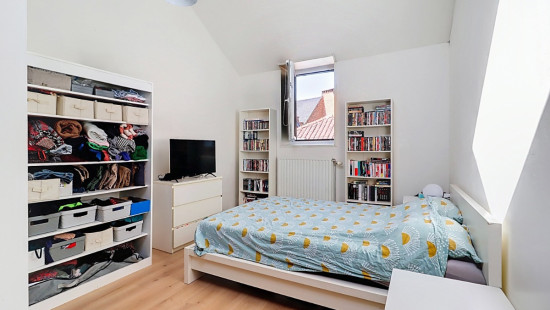
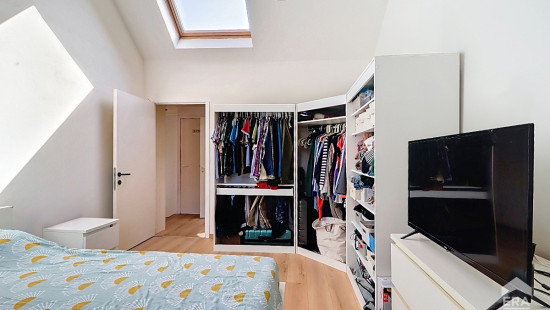
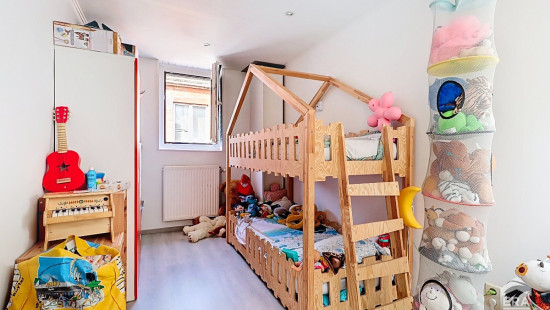
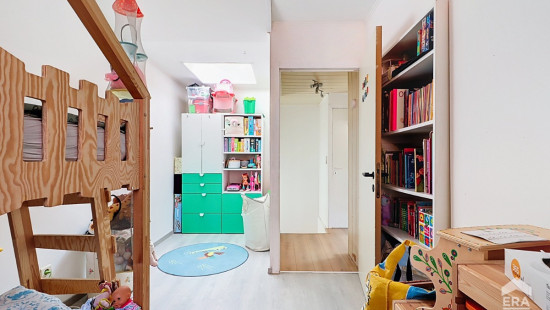
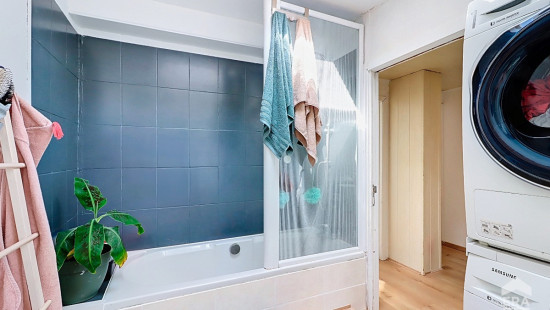
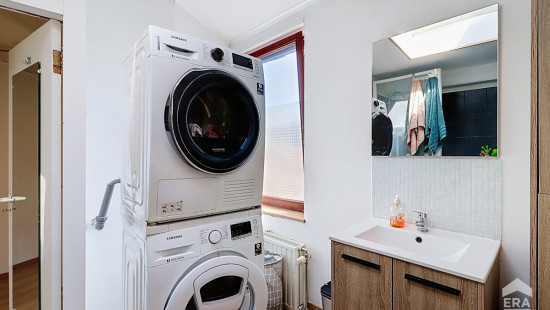
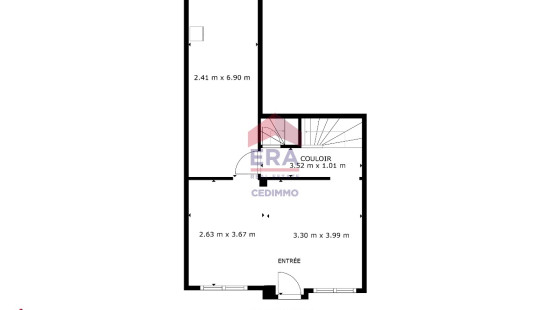
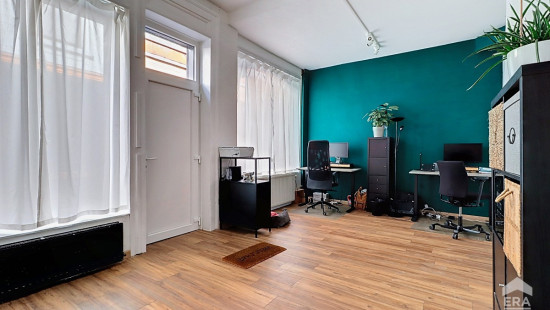
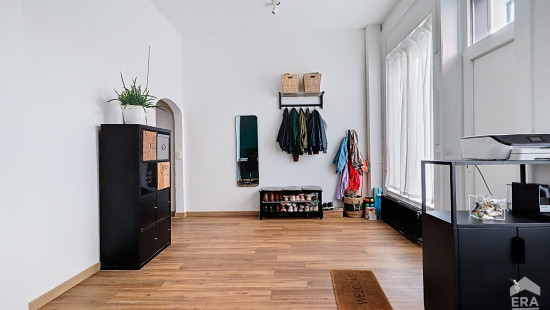
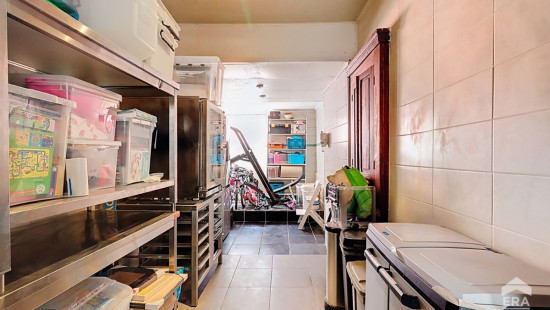
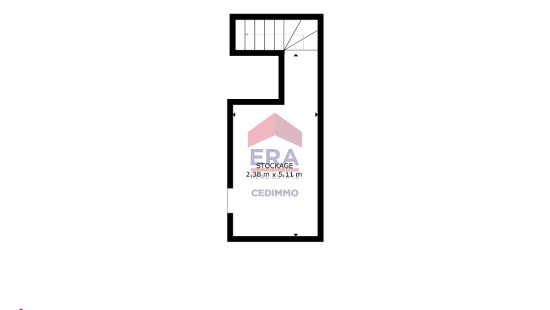
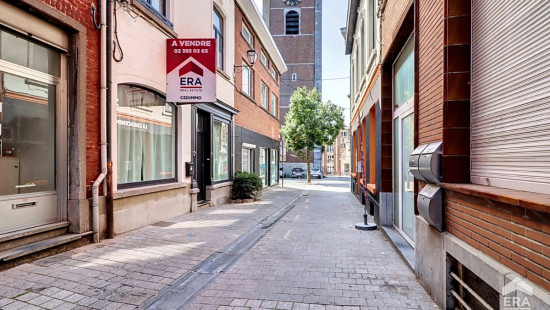
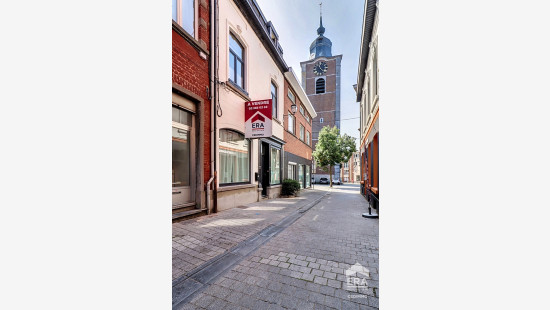
House
2 facades / enclosed building
2 bedrooms
1 bathroom(s)
126 m² habitable sp.
51 m² ground sp.
C
Property code: 1397483
Description of the property
Specifications
Characteristics
General
Habitable area (m²)
126.01m²
Soil area (m²)
51.00m²
Surface type
Brut
Surroundings
Centre
Near school
Close to public transport
Near park
Near railway station
Taxable income
€1360,00
Comfort guarantee
Basic
Heating
Heating type
Individual heating
Heating elements
Built-in fireplace
Heating material
Gas
Miscellaneous
Joinery
Double glazing
Isolation
Undetermined
Warm water
Undetermined
Building
Lift present
No
Details
Terrace
Entrance hall
Multi-purpose room
Living room, lounge
Kitchen
Night hall
Toilet
Bathroom
Bedroom
Bedroom
Basement
Technical and legal info
General
Protected heritage
No
Recorded inventory of immovable heritage
No
Energy & electricity
Electrical inspection
Inspection report - compliant
Utilities
Gas
Electricity
Sewer system connection
City water
Telephone
Energy performance certificate
Yes
Energy label
C
E-level
C
Certificate number
20250816002907
Calculated specific energy consumption
240
Calculated total energy consumption
35343
Planning information
Urban Planning Permit
Permit issued
Urban Planning Obligation
No
In Inventory of Unexploited Business Premises
No
Subject of a Redesignation Plan
No
Subdivision Permit Issued
No
Pre-emptive Right to Spatial Planning
No
Flood Area
Property not located in a flood plain/area
Renovation Obligation
Niet van toepassing/Non-applicable
In water sensetive area
Niet van toepassing/Non-applicable
Close
