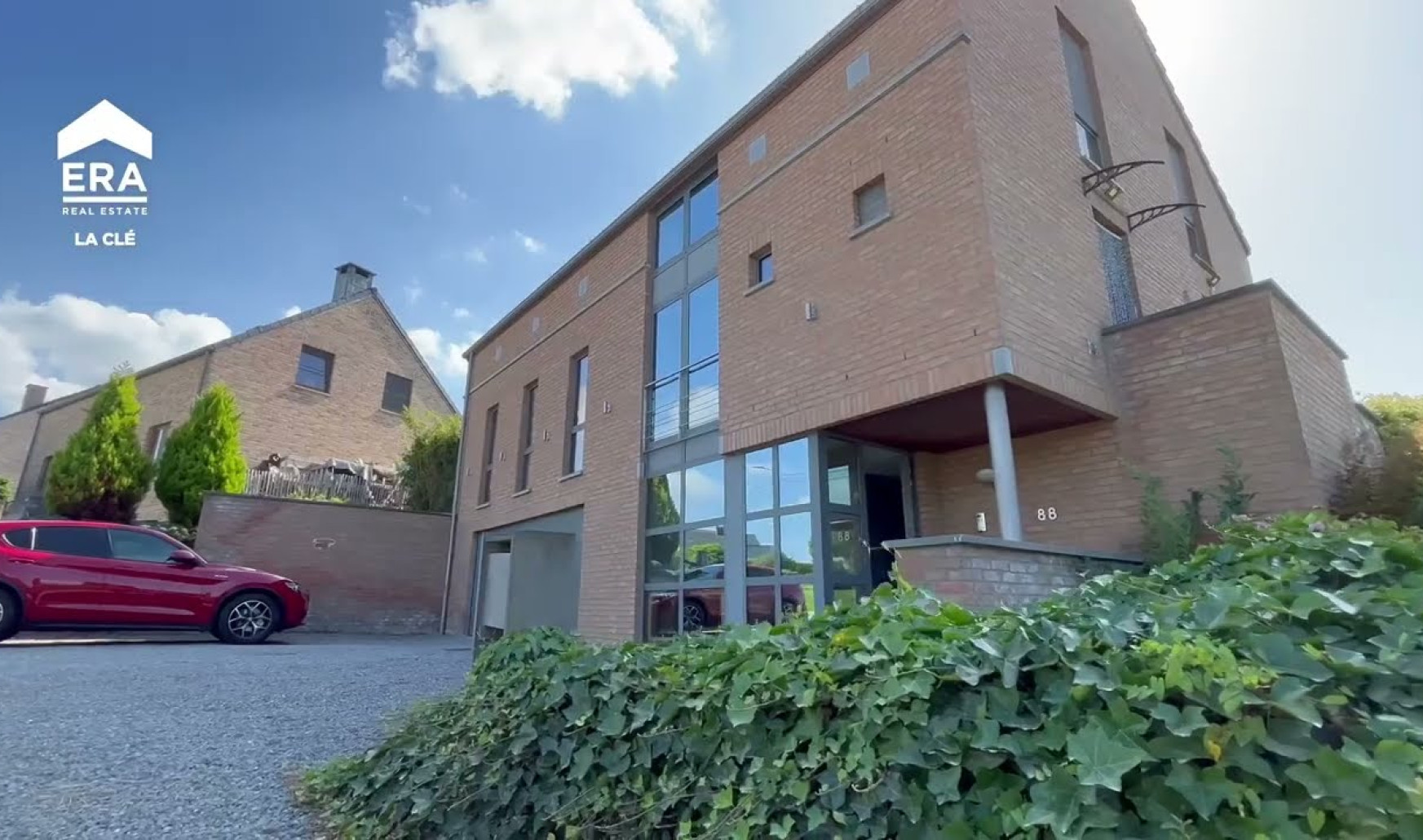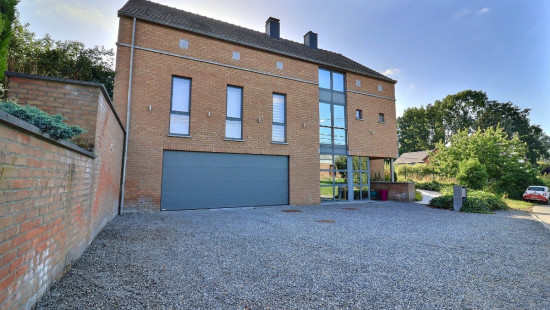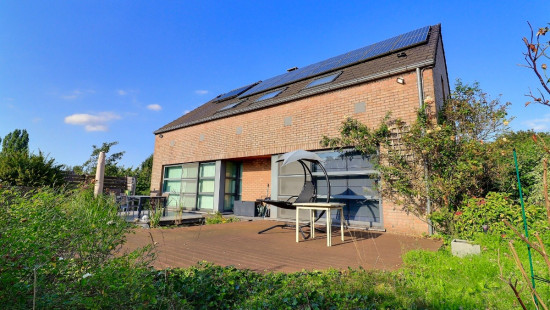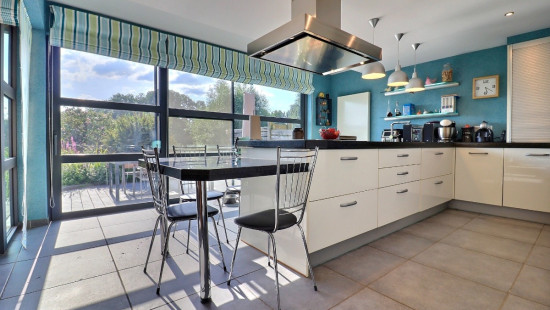
MAGNIFICENT VILLA - SUPERIOR FINISHES
Starting at € 575 000
Play video
House
Detached / open construction
4 bedrooms
2 bathroom(s)
232 m² habitable sp.
1,316 m² ground sp.
B
Property code: 1227749
Description of the property
Specifications
Characteristics
General
Habitable area (m²)
232.00m²
Soil area (m²)
1316.00m²
Surface type
Netto
Plot orientation
South-West
Orientation frontage
North-East
Surroundings
City outskirts
Residential
Near school
Close to public transport
Access roads
Taxable income
€1427,00
Comfort guarantee
Basic
Heating
Heating type
Central heating
Individual heating
Heating elements
Photovoltaic panel
Built-in fireplace
Radiators with thermostatic valve
Heating material
Solar panels
Gas
Heating network, heat grid
Miscellaneous
Joinery
Aluminium
Double glazing
Safety glass
Isolation
Mouldings
Wall
Roof insulation
Warm water
Solar boiler
Separate water heater, boiler
Building
Year built
2008
Amount of floors
2
Miscellaneous
Alarm
Security door
Intercom
Videophone
Lift present
No
Solar panels
Solar panels
Solar panels present - Included in the price
Details
Garage
Basement
Entrance hall
Multi-purpose room
Dining room
Living room, lounge
Kitchen
Office
Laundry area
Toilet
Night hall
Terrace
Bedroom
Dressing room, walk-in closet
Bathroom
Bathroom
Bedroom
Bedroom
Bedroom
Toilet
Night hall
Garden
Garage
Garage
Technical and legal info
General
Protected heritage
No
Recorded inventory of immovable heritage
No
Energy & electricity
Electrical inspection
Inspection report - compliant
Utilities
Gas
Sewer system connection
Cable distribution
Telephone
Internet
Energy performance certificate
Yes
Energy label
B
E-level
B
Certificate number
20230904019730
Calculated specific energy consumption
166
Calculated total energy consumption
48241
Planning information
Urban Planning Permit
Permit issued
Urban Planning Obligation
No
In Inventory of Unexploited Business Premises
No
Subject of a Redesignation Plan
No
Subdivision Permit Issued
Yes
Pre-emptive Right to Spatial Planning
No
Flood Area
Property not located in a flood plain/area
Renovation Obligation
Niet van toepassing/Non-applicable
Close
Interested?



