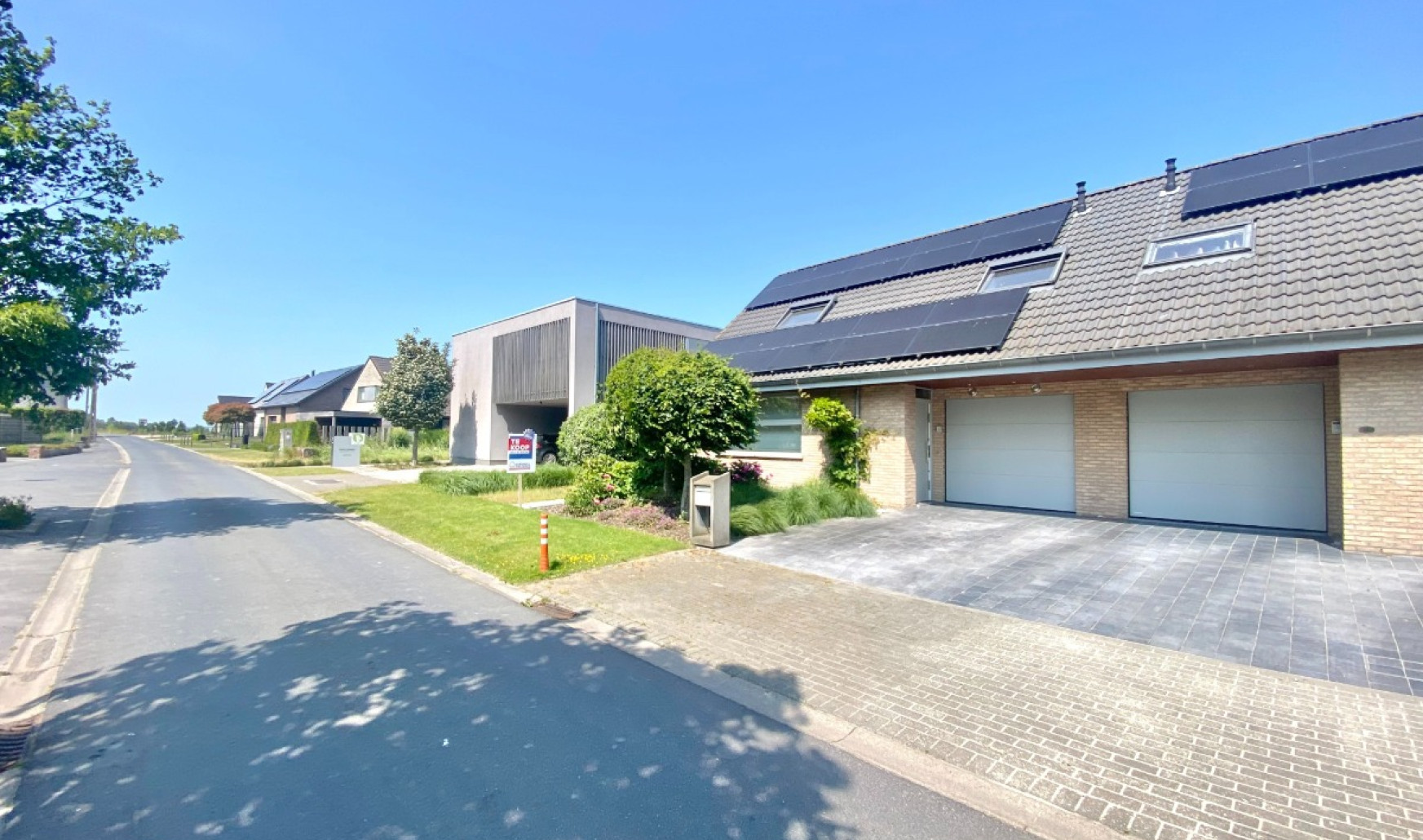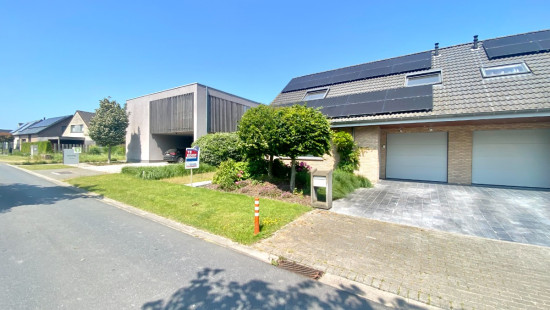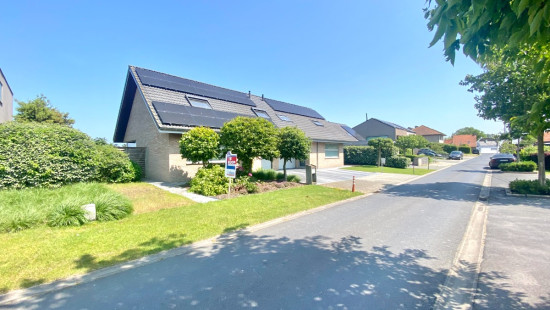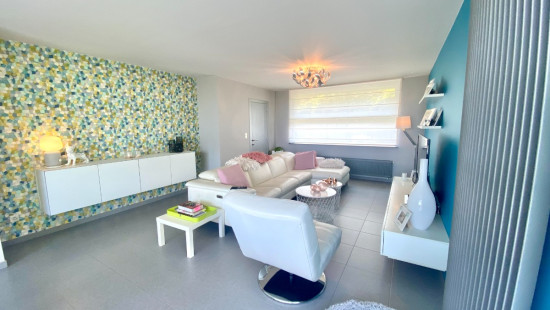
nieuwbouw woning van 2007 met garage tuin en 3 slk op 600m²
€ 390 000
House
Semi-detached
3 bedrooms
0 bathroom(s)
147 m² habitable sp.
600 m² ground sp.
A
Property code: 1204043
Specifications
Characteristics
General
Habitable area (m²)
147.00m²
Soil area (m²)
600.00m²
Surface type
Bruto
Surroundings
Centre
Rural
Access roads
Taxable income
€417,00
Comfort guarantee
Basic
Heating
Heating type
Central heating
Heating elements
Radiators
Heating material
Gas
Miscellaneous
Joinery
PVC
Double glazing
Super-insulating high-efficiency glass
Isolation
Roof
Floor slab
Glazing
Façade insulation
Wall
Roof insulation
Warm water
Boiler on central heating
Building
Miscellaneous
Alarm
Roller shutters
Lift present
No
Solar panels
Solar panels
Solar panels present - Included in the price
Details
Entrance hall
Toilet
Living room, lounge
Kitchen
Garage
Storage
Room without title
Night hall
Bedroom
Bedroom
Bedroom
Attic
Room without title
Garden
Garden shed
Parking space
Technical and legal info
General
Protected heritage
No
Recorded inventory of immovable heritage
No
Energy & electricity
Electrical inspection
Inspection report - compliant
Utilities
Gas
Electricity
Rainwater well
Natural gas present in the street
Sewer system connection
Cable distribution
Photovoltaic panels
City water
Telephone
Electricity modern
Internet
Energy performance certificate
Yes
Energy label
A
Certificate number
20230627-0002912135-RES-1
Calculated specific energy consumption
92
CO2 emission
251.00
Calculated total energy consumption
13508
Planning information
Urban Planning Permit
Permit issued
Urban Planning Obligation
Yes
In Inventory of Unexploited Business Premises
No
Subject of a Redesignation Plan
No
Subdivision Permit Issued
Yes
Pre-emptive Right to Spatial Planning
No
Urban destination
Residential area
P(arcel) Score
klasse C
G(building) Score
klasse C
Renovation Obligation
Niet van toepassing/Non-applicable
Close
Interested?



