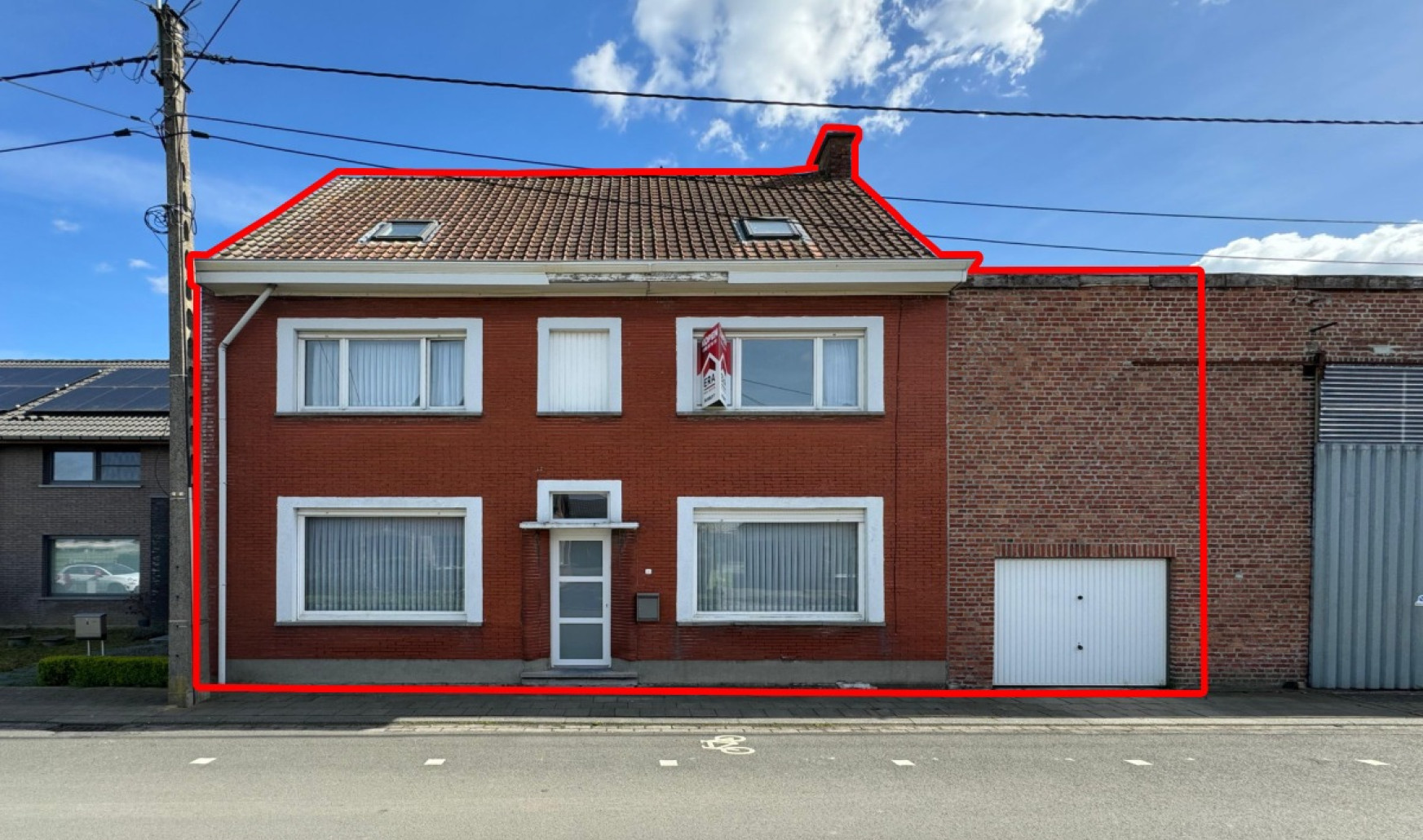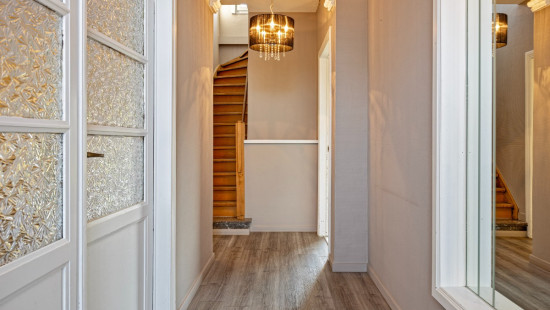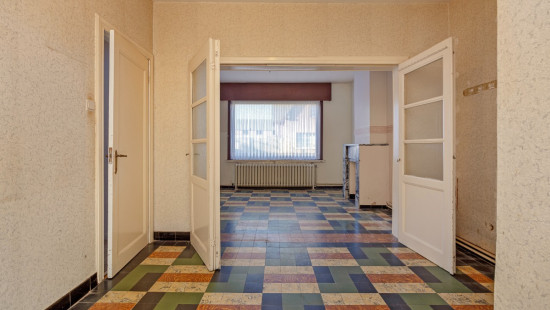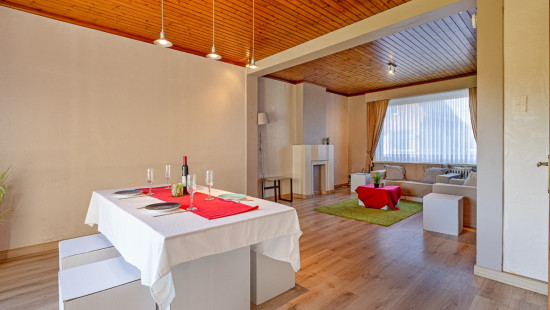
Spacious house with garage in the center of Oeselgem
Viewed 32 times in the last 7 days
Starting at € 249 000
House
2 facades / enclosed building
4 bedrooms (5 possible)
1 bathroom(s)
298 m² habitable sp.
463 m² ground sp.
E
Property code: 1260255
Description of the property
Specifications
Characteristics
General
Habitable area (m²)
298.00m²
Soil area (m²)
463.00m²
Width surface (m)
12.00m
Surface type
Bruto
Plot orientation
North-East
Orientation frontage
South-West
Surroundings
Residential
Taxable income
€337,00
Heating
Heating type
Central heating
Heating elements
Radiators
Heating material
Fuel oil
Miscellaneous
Joinery
Wood
Double glazing
Isolation
Floor slab
Warm water
Boiler on central heating
Building
Year built
van 1875 tot 1899
Lift present
No
Details
Entrance hall
Living room, lounge
Dining room
Kitchen
Storage
Garden
Garage
Bedroom
Bedroom
Bedroom
Bathroom
Bedroom
Technical and legal info
General
Protected heritage
No
Recorded inventory of immovable heritage
No
Energy & electricity
Electrical inspection
Inspection report - non-compliant
Utilities
Electricity
Groundwater well
Sewer system connection
Telephone
Energy performance certificate
Yes
Energy label
E
Certificate number
20230623-0002927193-RES-1
Calculated specific energy consumption
419
Planning information
Urban Planning Permit
No permit issued
Urban Planning Obligation
No
In Inventory of Unexploited Business Premises
No
Subject of a Redesignation Plan
No
Summons
Geen rechterlijke herstelmaatregel of bestuurlijke maatregel opgelegd
Subdivision Permit Issued
No
Pre-emptive Right to Spatial Planning
No
Urban destination
Residential area
Flood Area
Property not located in a flood plain/area
P(arcel) Score
klasse B
G(building) Score
klasse B
Renovation Obligation
Van toepassing/Applicable
Close
Interested?



