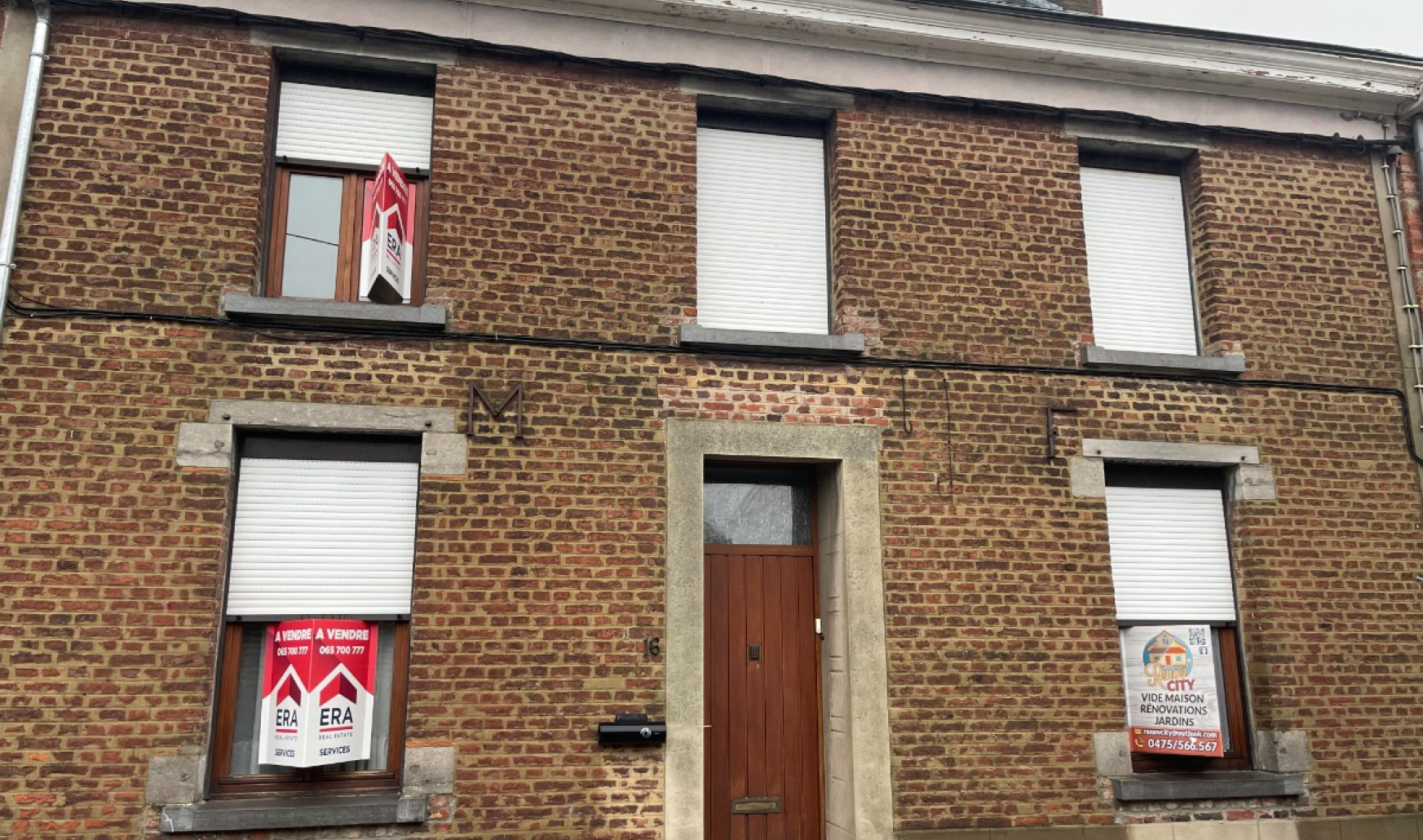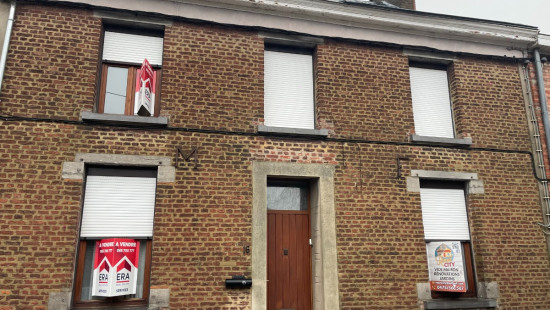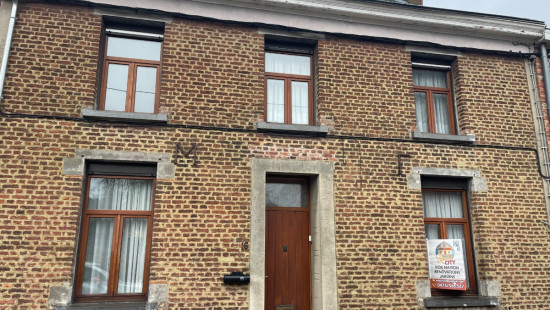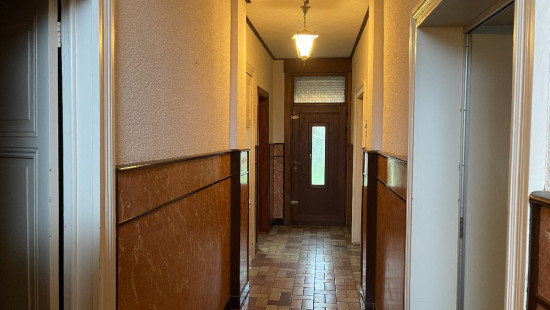
House
2 facades / enclosed building
3 bedrooms
2 bathroom(s)
172 m² habitable sp.
860 m² ground sp.
F
Property code: 1211097
Description of the property
Specifications
Characteristics
General
Habitable area (m²)
172.00m²
Soil area (m²)
860.00m²
Surface type
Bruto
Surroundings
Town centre
Near school
Close to public transport
Taxable income
€565,00
Heating
Heating type
Individual heating
Heating elements
Convectors
Radiators
Heating material
Gas
Electricity
Miscellaneous
Joinery
Wood
Double glazing
Isolation
Mouldings
Warm water
Gas boiler
Building
Year built
van 1900 tot 1918
Miscellaneous
Manual roller shutters
Electric roller shutters
Lift present
No
Details
Entrance hall
Multi-purpose room
Living room, lounge
Kitchen
Bathroom
Basement
Basement
Night hall
Toilet
Multi-purpose room
Bedroom
Hall
Bedroom
Bedroom
Bathroom
Attic
Garden
Garden shed
Technical and legal info
General
Protected heritage
No
Recorded inventory of immovable heritage
No
Energy & electricity
Utilities
Gas
Electricity
Sewer system connection
City water
Energy performance certificate
Yes
Energy label
F
E-level
F
Certificate number
20231130007978
Planning information
Urban Planning Permit
Property built before 1962
Urban Planning Obligation
No
In Inventory of Unexploited Business Premises
No
Subject of a Redesignation Plan
No
Subdivision Permit Issued
No
Pre-emptive Right to Spatial Planning
No
Flood Area
Property not located in a flood plain/area
Renovation Obligation
Niet van toepassing/Non-applicable
Close
In option



