
For Sale: 5-Bedroom House with Professional Space
Starting from € 599 000
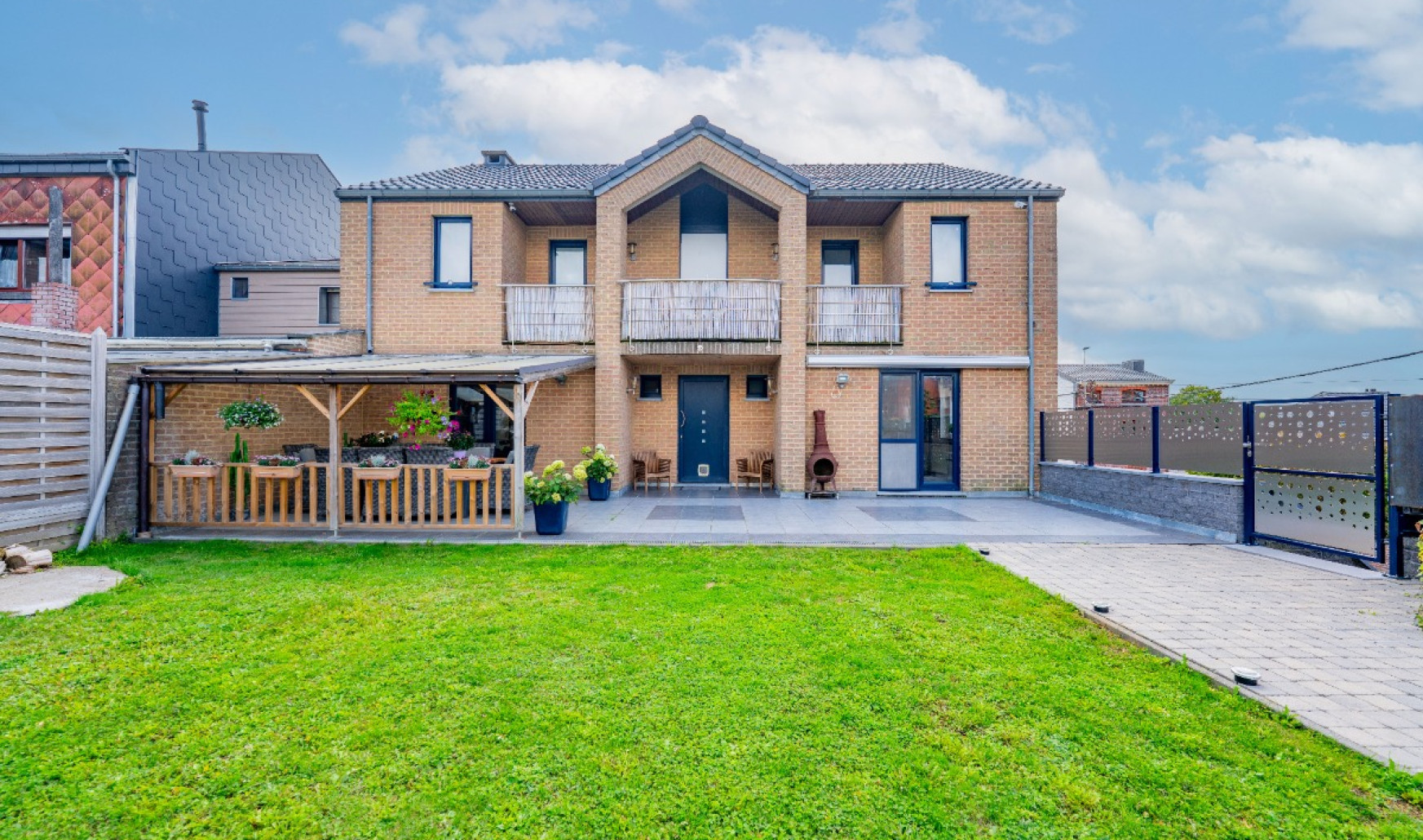
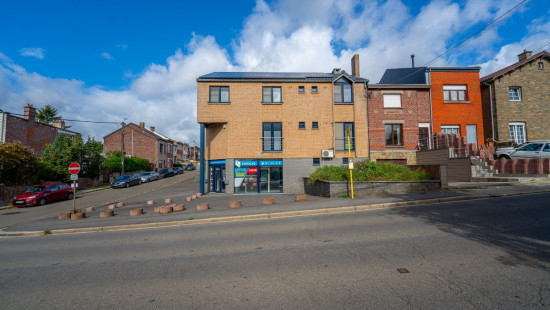
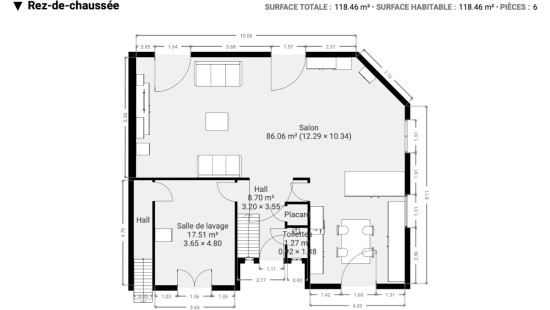
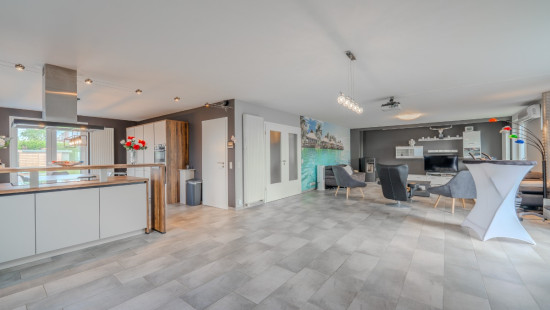
Show +26 photo(s)
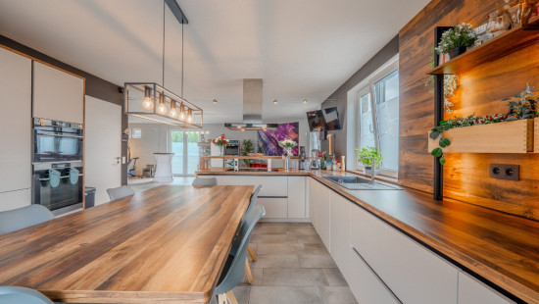
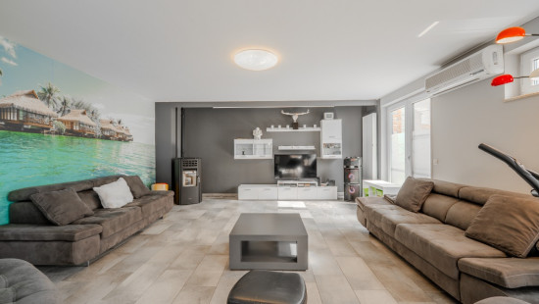
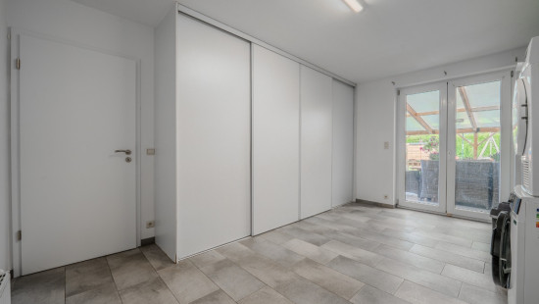
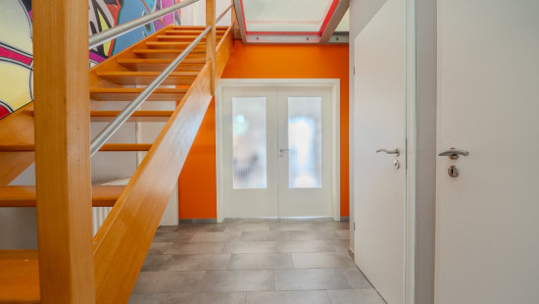
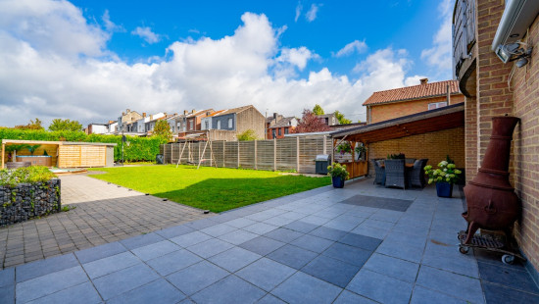

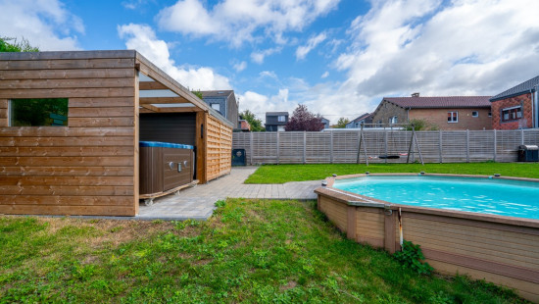
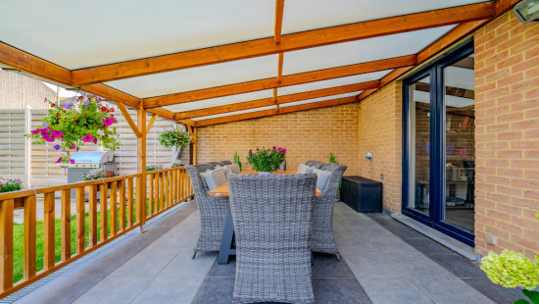
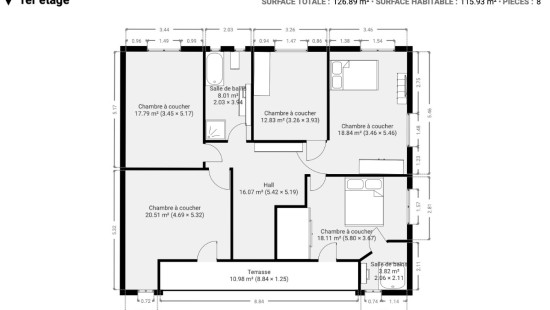
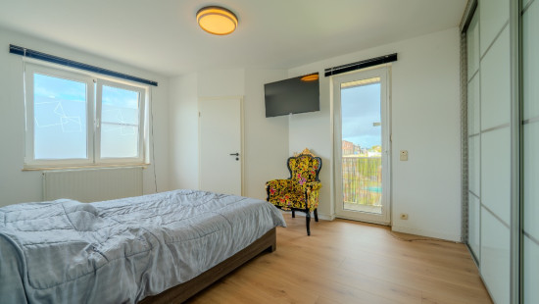
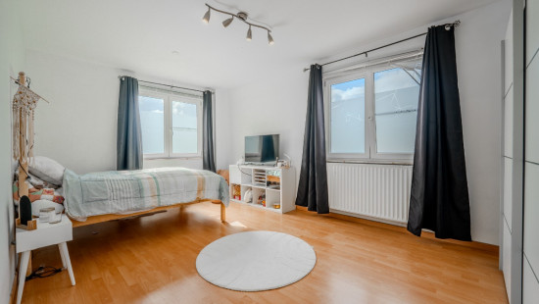

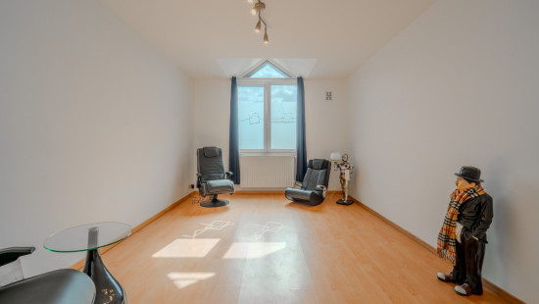
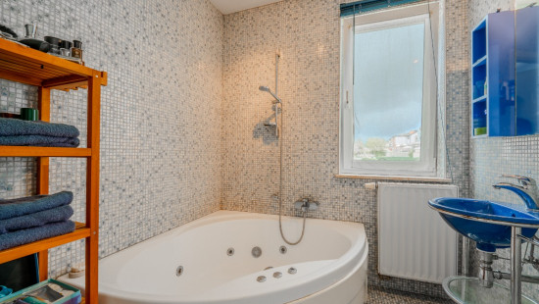
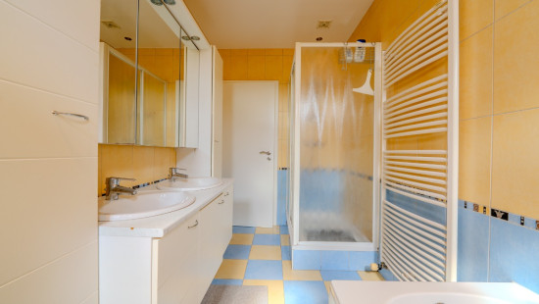
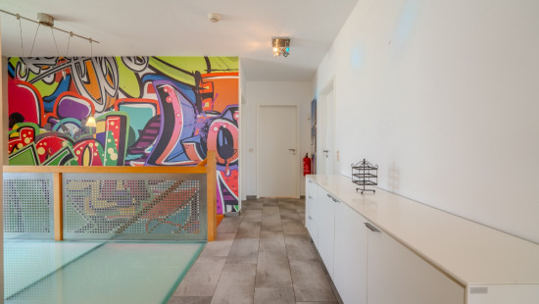
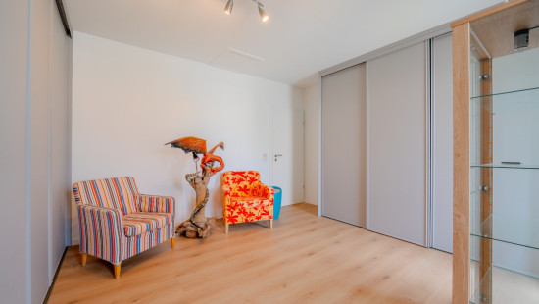
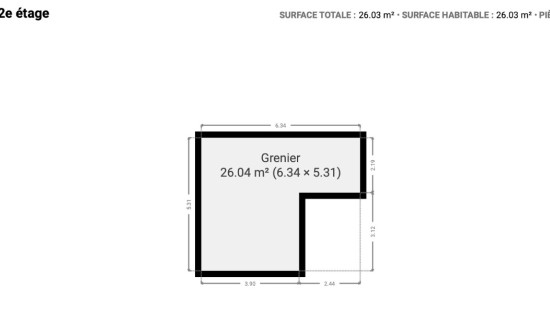
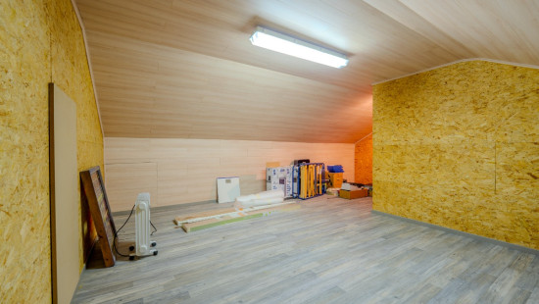
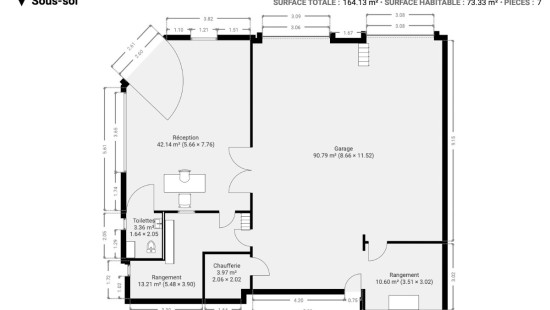
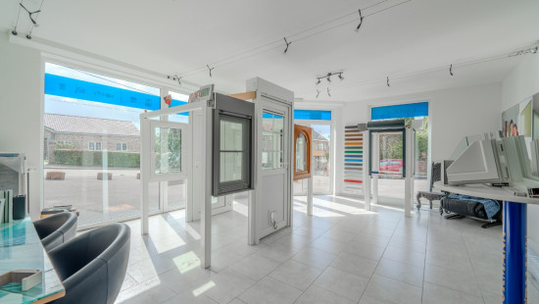
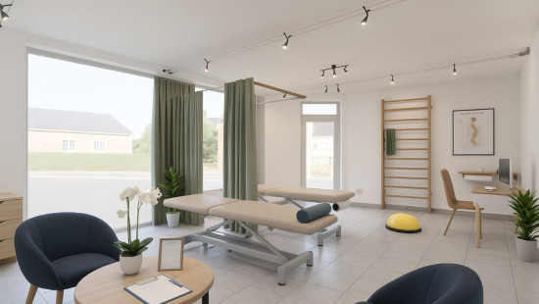
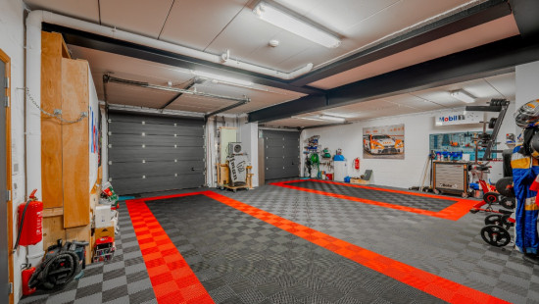
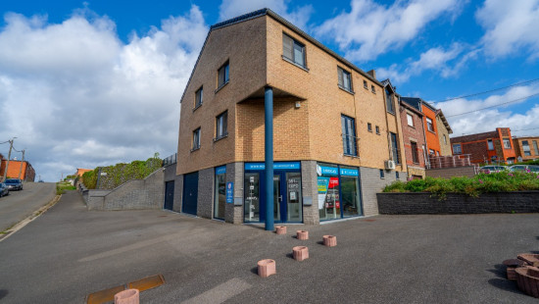
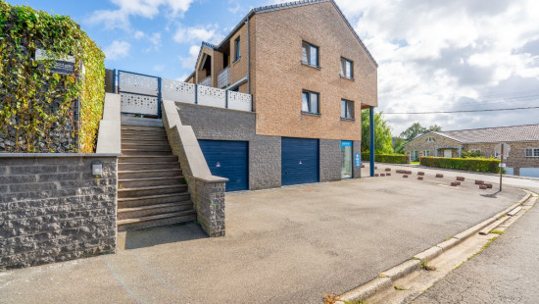
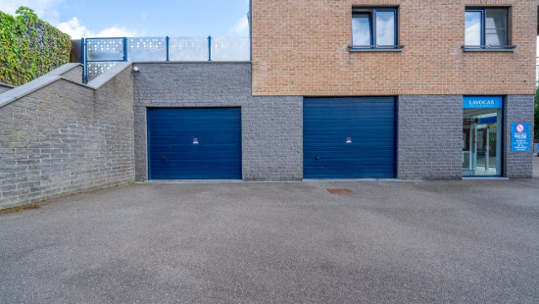
Revenue-generating property
Semi-detached
5 bedrooms
2 bathroom(s)
270 m² habitable sp.
508 m² ground sp.
Property code: 1442069
Description of the property
Specifications
Characteristics
General
Habitable area (m²)
270.00m²
Soil area (m²)
508.00m²
Surface type
Brut
Surroundings
Residential
Near school
Close to public transport
Hospital nearby
Heating
Heating type
Central heating
Heating elements
Photovoltaic panel
Radiators
Pelletkachel
Heating material
Gas
Electricity
Pellets
Heat pump (air)
Miscellaneous
Joinery
PVC
Double glazing
Isolation
Roof
Mouldings
Roof insulation
Warm water
Electric boiler
Building
Miscellaneous
Alarm
Video surveillance
Lift present
No
Details
Bedroom
Bedroom
Bedroom
Bedroom
Bedroom
Bathroom
Bathroom
Hall
Terrace
Living room, lounge
Laundry area
Hall
Toilet
Attic
Garage
Commercial premises
Laundry area
Boiler room
Multi-purpose room
Toilet
Technical and legal info
General
Protected heritage
No
Recorded inventory of immovable heritage
No
Energy & electricity
Utilities
Gas
Electricity
Sewer system connection
Cable distribution
Photovoltaic panels
City water
Electricity individual
Water softener
Energy performance certificate
Yes
Energy label
B
Certificate number
20250206024875
Calculated specific energy consumption
124
Calculated total energy consumption
33474
Planning information
Urban Planning Permit
No permit issued
Urban Planning Obligation
No
In Inventory of Unexploited Business Premises
No
Subject of a Redesignation Plan
No
Subdivision Permit Issued
No
Pre-emptive Right to Spatial Planning
No
Flood Area
Property not located in a flood plain/area
Renovation Obligation
Niet van toepassing/Non-applicable
In water sensetive area
Niet van toepassing/Non-applicable
Close
