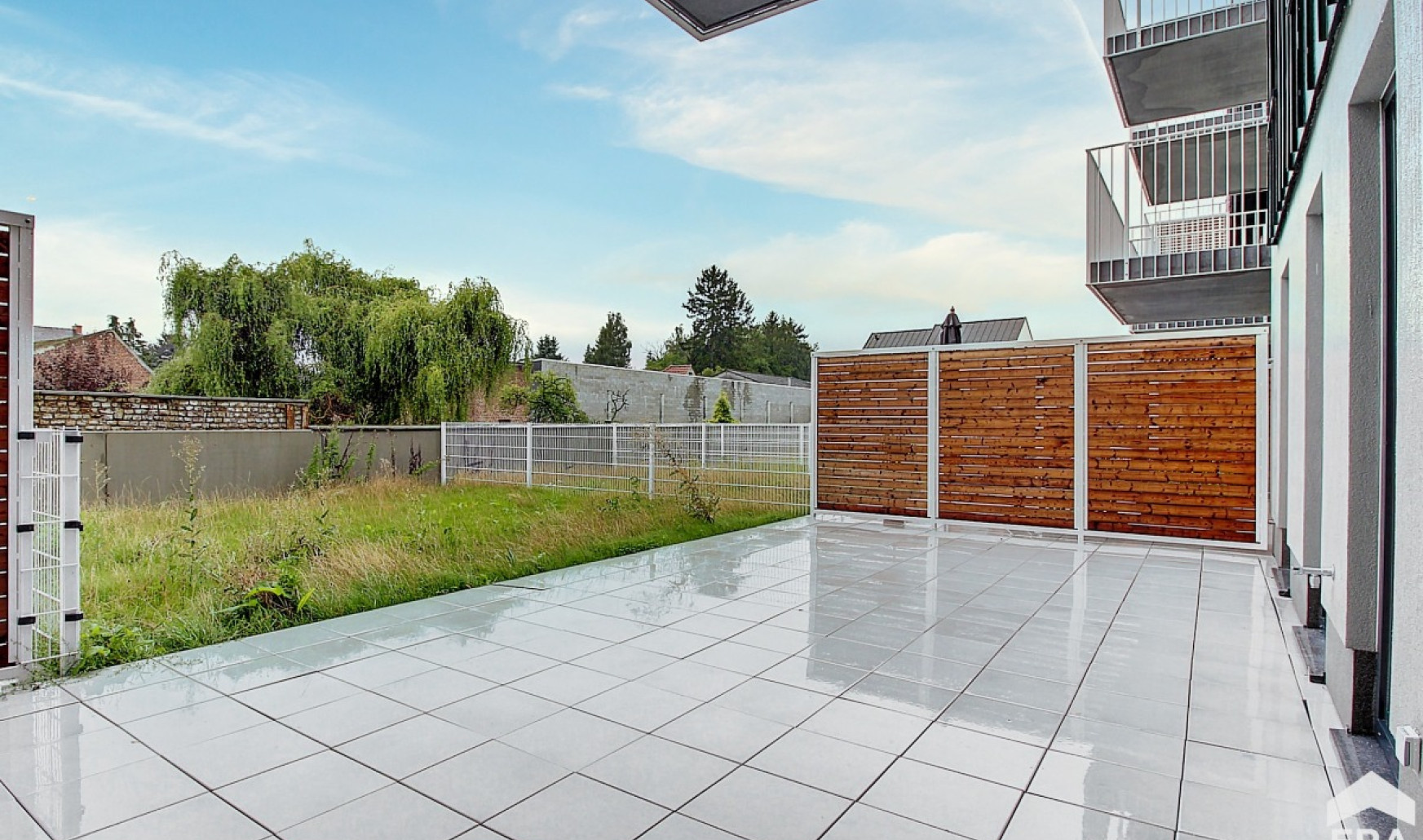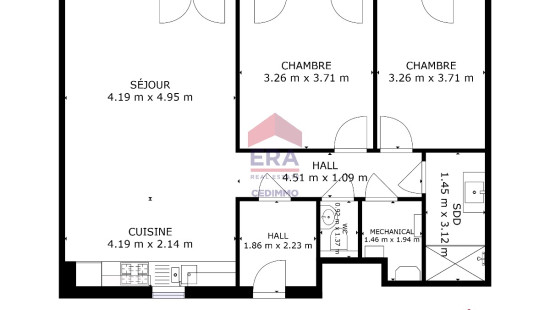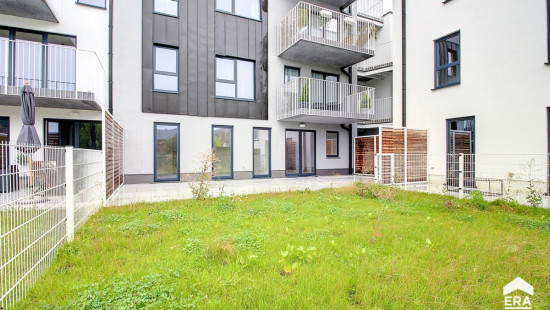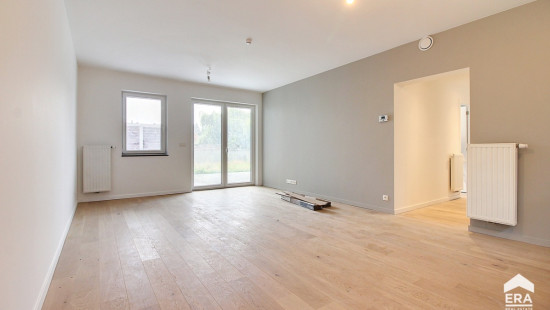
Flat, apartment
2 facades / enclosed building
2 bedrooms
1 bathroom(s)
86 m² habitable sp.
B
Property code: 1257508
Specifications
Characteristics
General
Habitable area (m²)
86.35m²
Surface type
Bruto
Surroundings
Centre
Near railway station
Heating
Heating type
Individual heating
Heating elements
Radiators
Heating material
Gas
Miscellaneous
Joinery
PVC
Double glazing
Isolation
Detailed information on request
Façade insulation
Mouldings
Roof insulation
Floor plate acoustic
Warm water
High-efficiency boiler
Building
Year built
2023
Floor
1
Amount of floors
4
Miscellaneous
Intercom
Lift present
Yes
Details
Entrance hall
Living room, lounge
Kitchen
Bedroom
Shower room
Laundry area
Terrace
Garden
Toilet
Parking space
Basement
Bedroom
Night hall
Technical and legal info
General
Protected heritage
No
Recorded inventory of immovable heritage
No
Energy & electricity
Utilities
Gas
Electricity
Cable distribution
City water
Telephone
Electricity individual
Energy performance certificate
Yes
Energy label
-
E-level
B
Certificate number
20230309504253
Calculated specific energy consumption
90
Calculated total energy consumption
7777
Planning information
Urban Planning Permit
Permit issued
Urban Planning Obligation
No
In Inventory of Unexploited Business Premises
No
Subject of a Redesignation Plan
No
Subdivision Permit Issued
No
Pre-emptive Right to Spatial Planning
No
Flood Area
Property not located in a flood plain/area
Renovation Obligation
Niet van toepassing/Non-applicable
Close
Interested?



