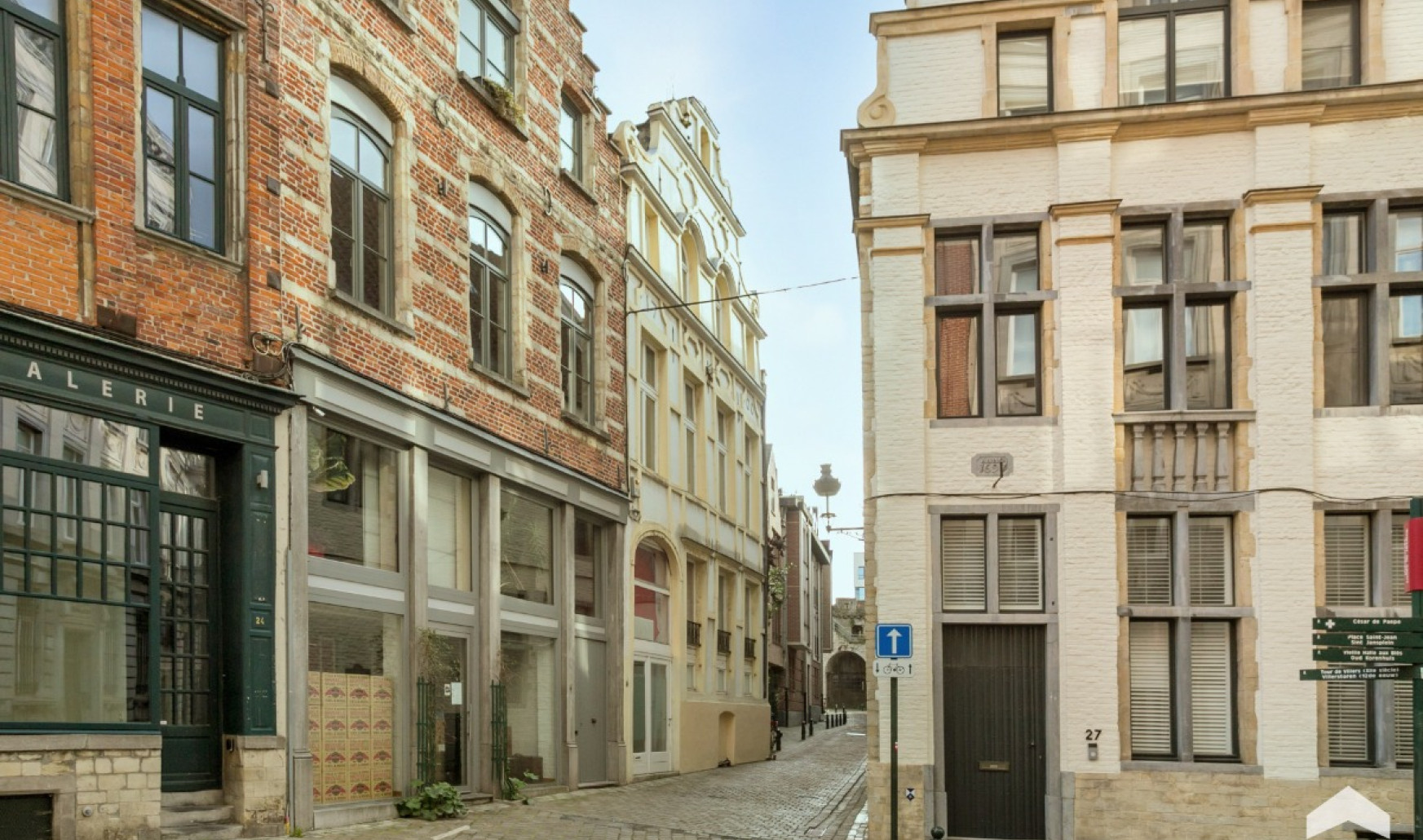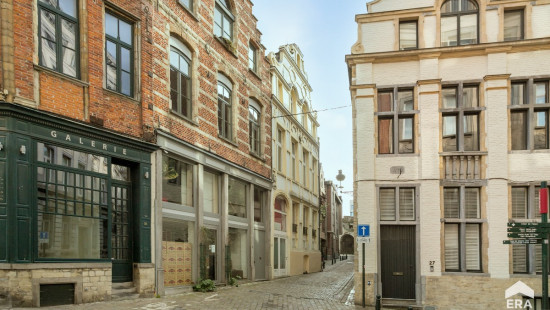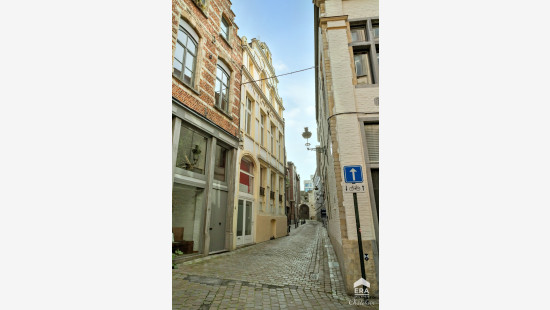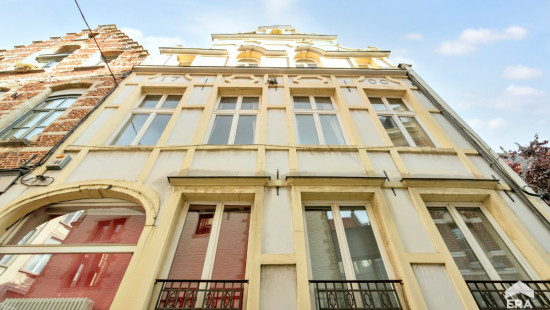
Brussels City Centre - Manneken Piss - Mixed use building!
Viewed 13 times in the last 7 days
€ 1 290 000
Revenue-generating property
Semi-detached
5 bedrooms
2 bathroom(s)
526 m² habitable sp.
105 m² ground sp.
Property code: 1160858
Description of the property
Specifications
Characteristics
General
Habitable area (m²)
526.00m²
Soil area (m²)
105.00m²
Surface type
Bruto
Surroundings
Nightlife area
Busy location
Commercial district
Near school
Close to public transport
Near park
Entertainment area
Zoning plan/scheme
Near railway station
Taxable income
€1501,00
Description of common charges
communs, chauffage, eau, ...
Heating
Heating type
Individual heating
Heating elements
Radiators with thermostatic valve
Heating material
Gas
Miscellaneous
Joinery
Wood
Double glazing
Skylight
Isolation
Roof
Glazing
Mouldings
Warm water
Separate water heater, boiler
Building
Year built
voor 1850
Amount of floors
4
Lift present
No
Details
Commercial premises
Flat, apartment
Flat, apartment
Bathroom
Bedroom
Terrace
Kitchen
Living room, lounge
Bathroom
Terrace
Bedroom
Kitchen
Living room, lounge
Bedroom
Bedroom
Bedroom
Technical and legal info
General
Protected heritage
No
Recorded inventory of immovable heritage
No
Energy & electricity
Electrical inspection
Inspection report - non-compliant
Utilities
Gas
Electricity
Cable distribution
City water
Telephone
Energy performance certificate
Yes
Energy label
F
Calculated specific energy consumption
24554
CO2 emission
45.00
Planning information
Urban Planning Permit
Property built before 1962
Urban Planning Obligation
No
In Inventory of Unexploited Business Premises
No
Subject of a Redesignation Plan
No
Subdivision Permit Issued
No
Pre-emptive Right to Spatial Planning
No
Urban destination
Typisch woongebied
Flood Area
Property not located in a flood plain/area
Renovation Obligation
Niet van toepassing/Non-applicable
Close
Interested?



