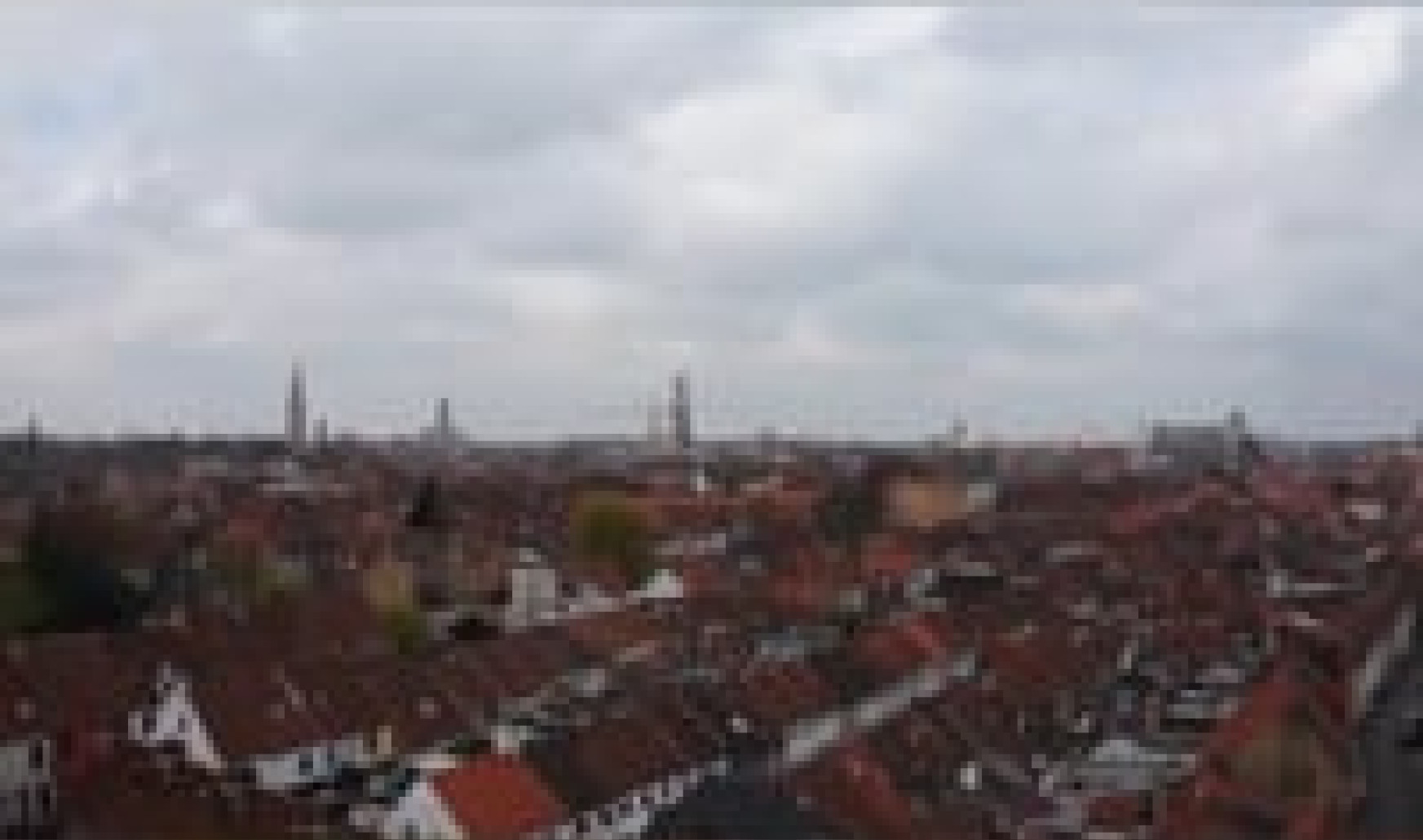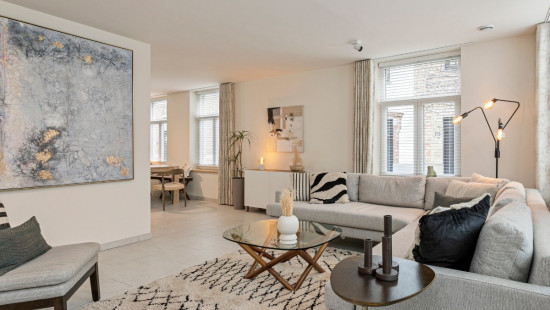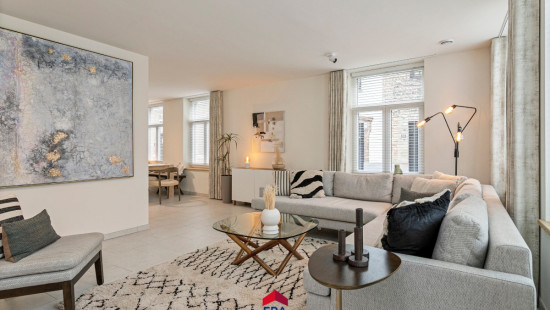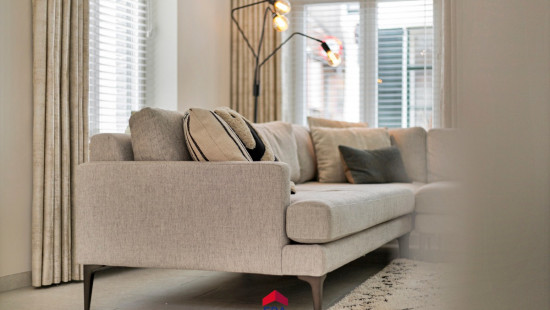
Unique and energy-efficient home in the city of Bruges
Viewed 11 times in the last 7 days
Starting at € 995 000
Play video
House
2 facades / enclosed building
4 bedrooms
2 bathroom(s)
270 m² habitable sp.
155 m² ground sp.
A
Property code: 1229043
Description of the property
Specifications
Characteristics
General
Habitable area (m²)
270.00m²
Soil area (m²)
155.00m²
Surface type
Bruto
Surroundings
Centre
City outskirts
Close to public transport
Near park
Near railway station
Taxable income
€986,00
Heating
Heating type
Central heating
Individual heating
Heating elements
Convectors
Underfloor heating
Condensing boiler
Heating material
Gas
Electricity
Miscellaneous
Joinery
Aluminium
Wood
Triple glazing
Isolation
Detailed information on request
Warm water
Flow-through system on central heating
Building
Year built
2019
Miscellaneous
Air conditioning
Video surveillance
Manual sun protection
Ventilation
Lift present
No
Details
Entrance hall
Toilet
Laundry area
Garage
Living room, lounge
Kitchen
Terrace
Night hall
Storage
Office
Toilet
Bathroom
Terrace
Bedroom
Bathroom
Bedroom
Bedroom
Bedroom
Garden
Technical and legal info
General
Protected heritage
No
Recorded inventory of immovable heritage
No
Energy & electricity
Electrical inspection
Inspection report - compliant
Utilities
Gas
Electricity
Rainwater well
Sewer system connection
City water
Internet
Energy performance certificate
Yes
Energy label
A
Calculated specific energy consumption
65
Planning information
Urban Planning Permit
Permit issued
Urban Planning Obligation
Yes
In Inventory of Unexploited Business Premises
No
Subject of a Redesignation Plan
No
Subdivision Permit Issued
No
Pre-emptive Right to Spatial Planning
No
Urban destination
Woongebied met een culturele, historische en/of esthetische waarde
Flood Area
Property not located in a flood plain/area
P(arcel) Score
klasse D
G(building) Score
klasse D
Renovation Obligation
Niet van toepassing/Non-applicable
Close
Interested?



