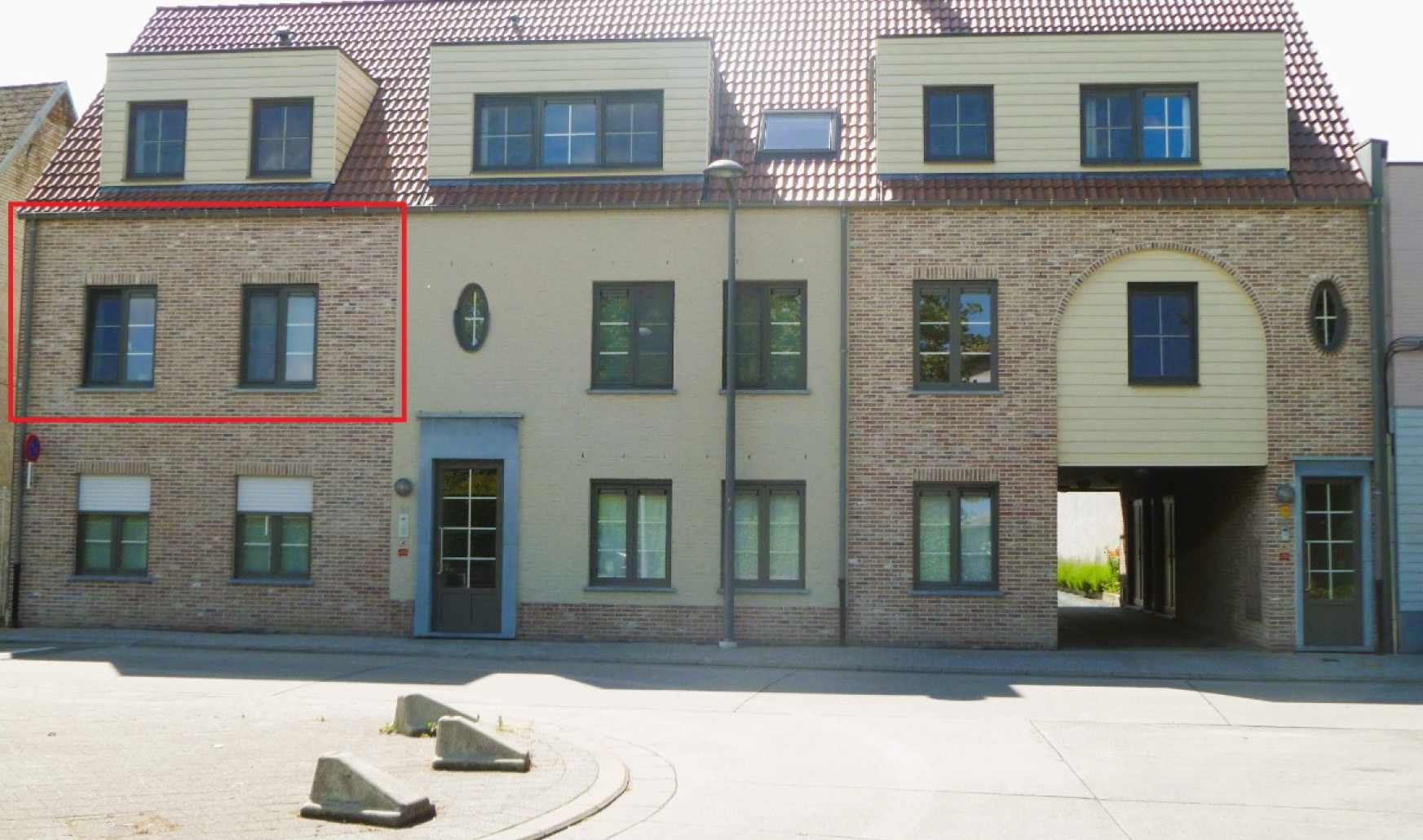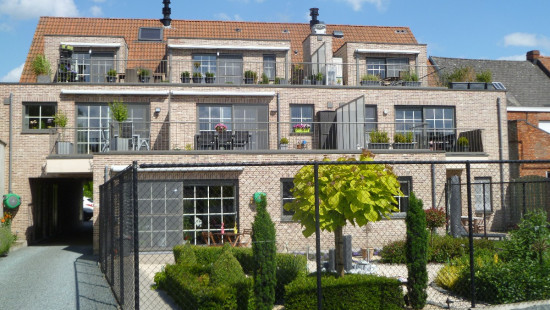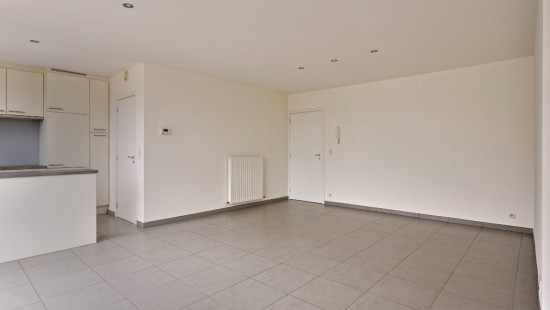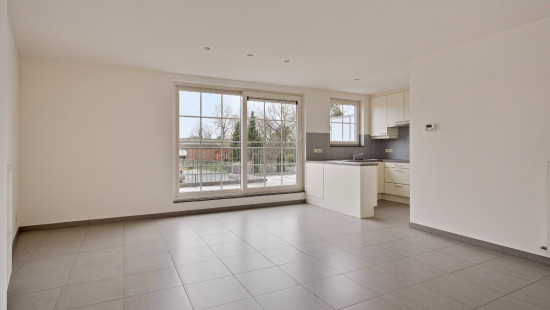
Energiezuinig appartement met 2 slpkmrs en zuid-west terras
Viewed 80 times in the last 7 days
€ 260 000
Flat, apartment
Semi-detached
2 bedrooms
1 bathroom(s)
75 m² habitable sp.
B
Property code: 1261249
Description of the property
Specifications
Characteristics
General
Habitable area (m²)
75.00m²
Surface type
Bruto
Plot orientation
South-West
Surroundings
Centre
Taxable income
€544,00
Comfort guarantee
Basic
Heating
Heating type
Central heating
Heating elements
Radiators
Heating material
Gas
Miscellaneous
Joinery
PVC
Super-insulating high-efficiency glass
Isolation
Glazing
Cavity wall
Roof insulation
Warm water
Flow-through system on central heating
Building
Year built
2009
Floor
1
Lift present
Yes
Details
Entrance hall
Living room, lounge
Kitchen
Storage
Bathroom
Bedroom
Bedroom
Terrace
Garage
Technical and legal info
General
Protected heritage
No
Recorded inventory of immovable heritage
No
Energy & electricity
Utilities
Gas
Electricity
Septic tank
Sewer system connection
Cable distribution
City water
Internet
Energy label
B
Certificate number
202402290003160198RES1
Calculated specific energy consumption
139
Planning information
Urban Planning Permit
Permit issued
Urban Planning Obligation
Yes
In Inventory of Unexploited Business Premises
No
Subject of a Redesignation Plan
No
Summons
Geen rechterlijke herstelmaatregel of bestuurlijke maatregel opgelegd
Subdivision Permit Issued
No
Pre-emptive Right to Spatial Planning
No
Urban destination
Residential area
Flood Area
Property not located in a flood plain/area
P(arcel) Score
klasse B
G(building) Score
klasse B
Renovation Obligation
Niet van toepassing/Non-applicable
Close
Interested?



