
VILLA WITH RENOVATION POTENTIAL – BOUSVAL
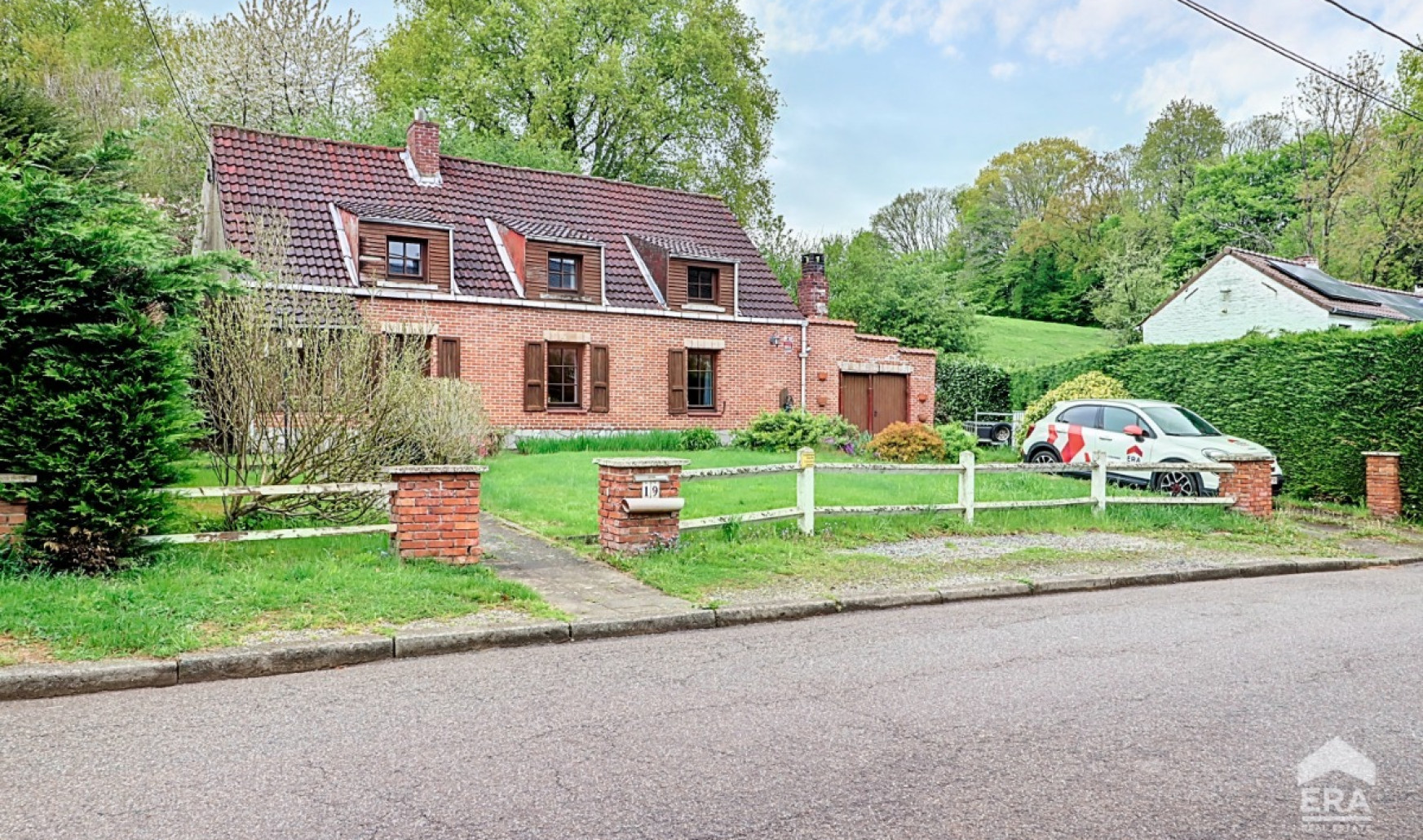
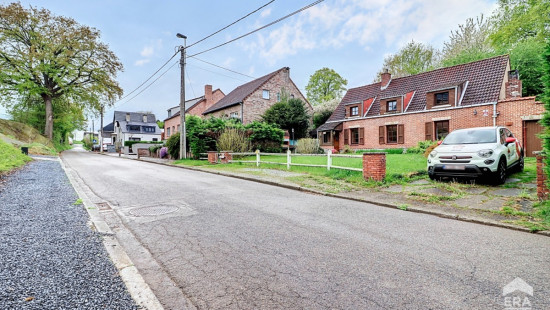
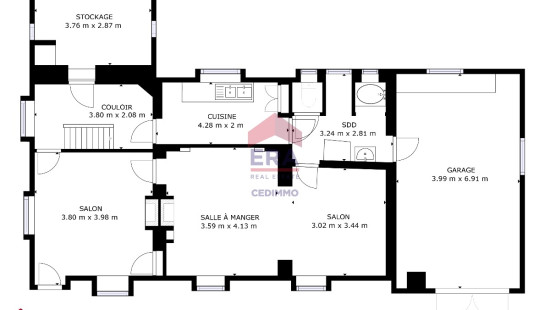
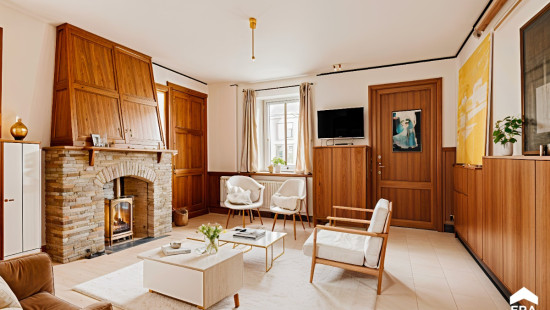
Show +17 photo(s)
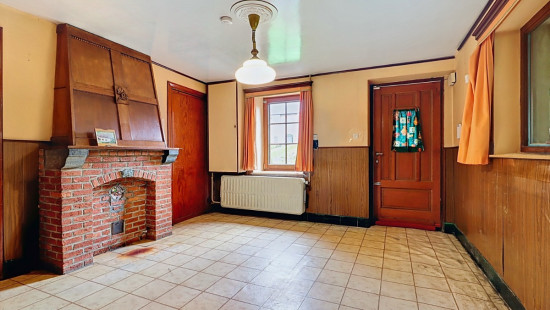
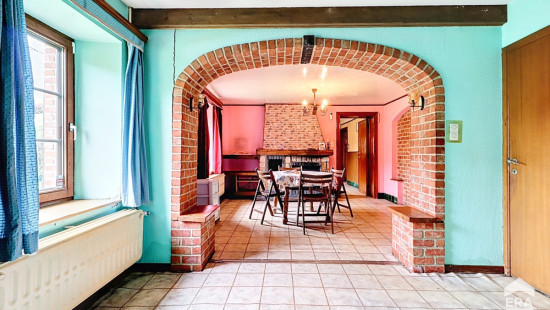
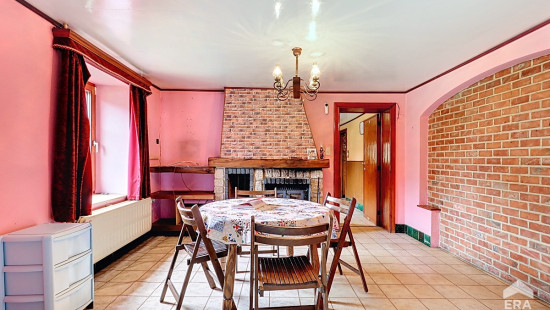
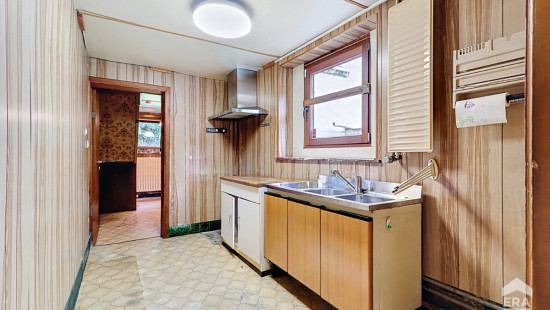
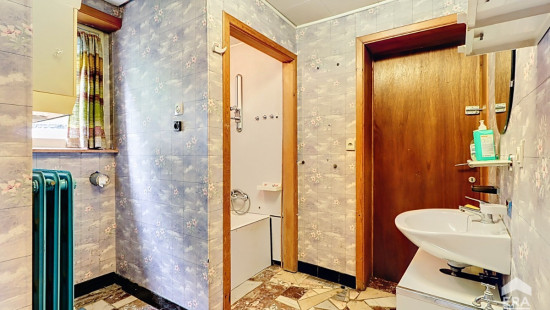
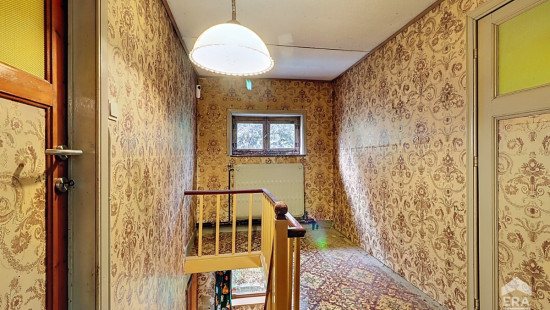
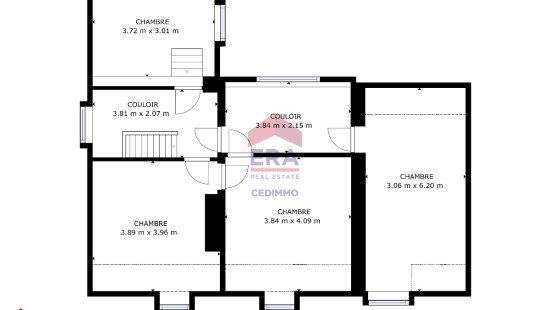
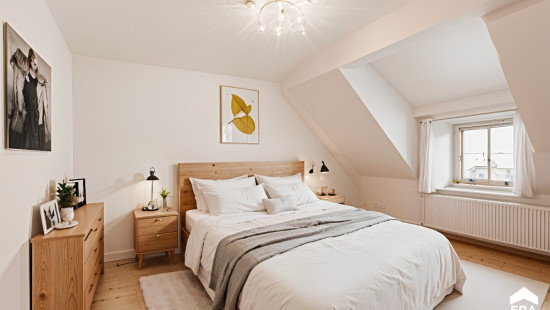
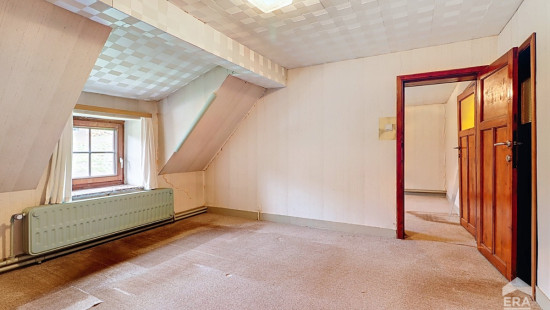
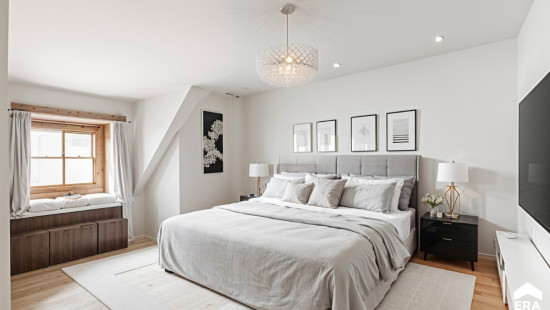
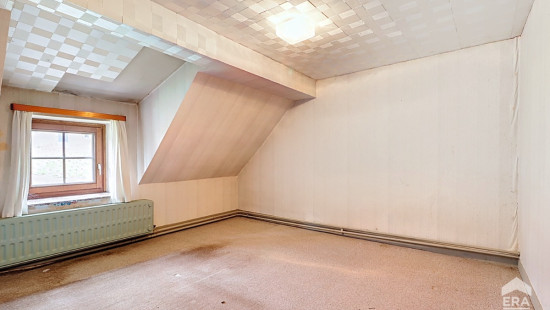
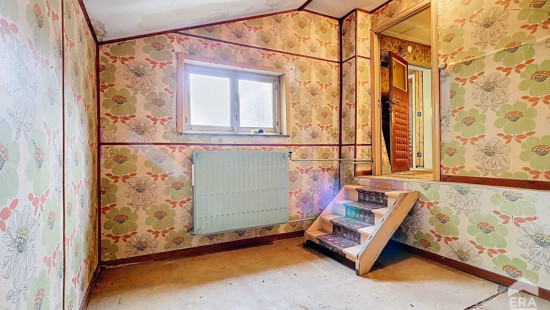


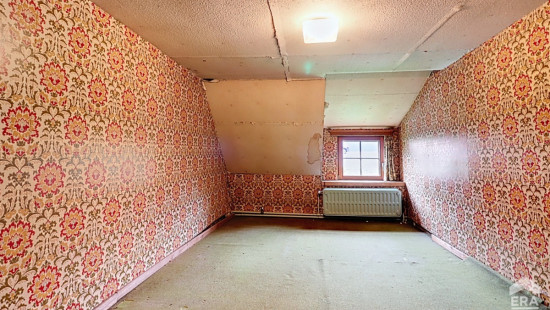

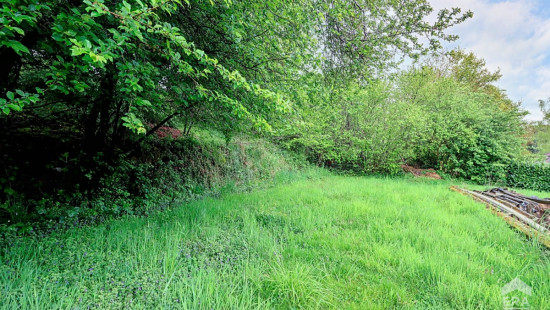
House
Detached / open construction
4 bedrooms (5 possible)
1 bathroom(s)
127 m² habitable sp.
1,100 m² ground sp.
F
Property code: 1362737
Description of the property
Specifications
Characteristics
General
Habitable area (m²)
127.00m²
Soil area (m²)
1100.00m²
Surface type
Brut
Surroundings
Near school
Near park
Comfort guarantee
Basic
Heating
Heating type
Central heating
Heating elements
Radiators
Central heating boiler, furnace
Heating material
Fuel oil
Miscellaneous
Joinery
Wood
Double glazing
Isolation
Undetermined
Mouldings
Warm water
Electric boiler
Building
Year built
1963
Miscellaneous
Alarm
Lift present
No
Details
Entrance hall
Toilet
Dining room
Living room, lounge
Kitchen
Night hall
Bedroom
Bedroom
Bedroom
Office
Bedroom
Bathroom
Basement
Garage
Garden
Technical and legal info
General
Protected heritage
No
Recorded inventory of immovable heritage
No
Energy & electricity
Utilities
Septic tank
Sewer system connection
Energy label
F
E-level
F
Planning information
Urban Planning Permit
Permit issued
Urban Planning Obligation
No
In Inventory of Unexploited Business Premises
No
Subject of a Redesignation Plan
No
Subdivision Permit Issued
No
Pre-emptive Right to Spatial Planning
No
Flood Area
Property not located in a flood plain/area
Renovation Obligation
Niet van toepassing/Non-applicable
In water sensetive area
Niet van toepassing/Non-applicable
Close
