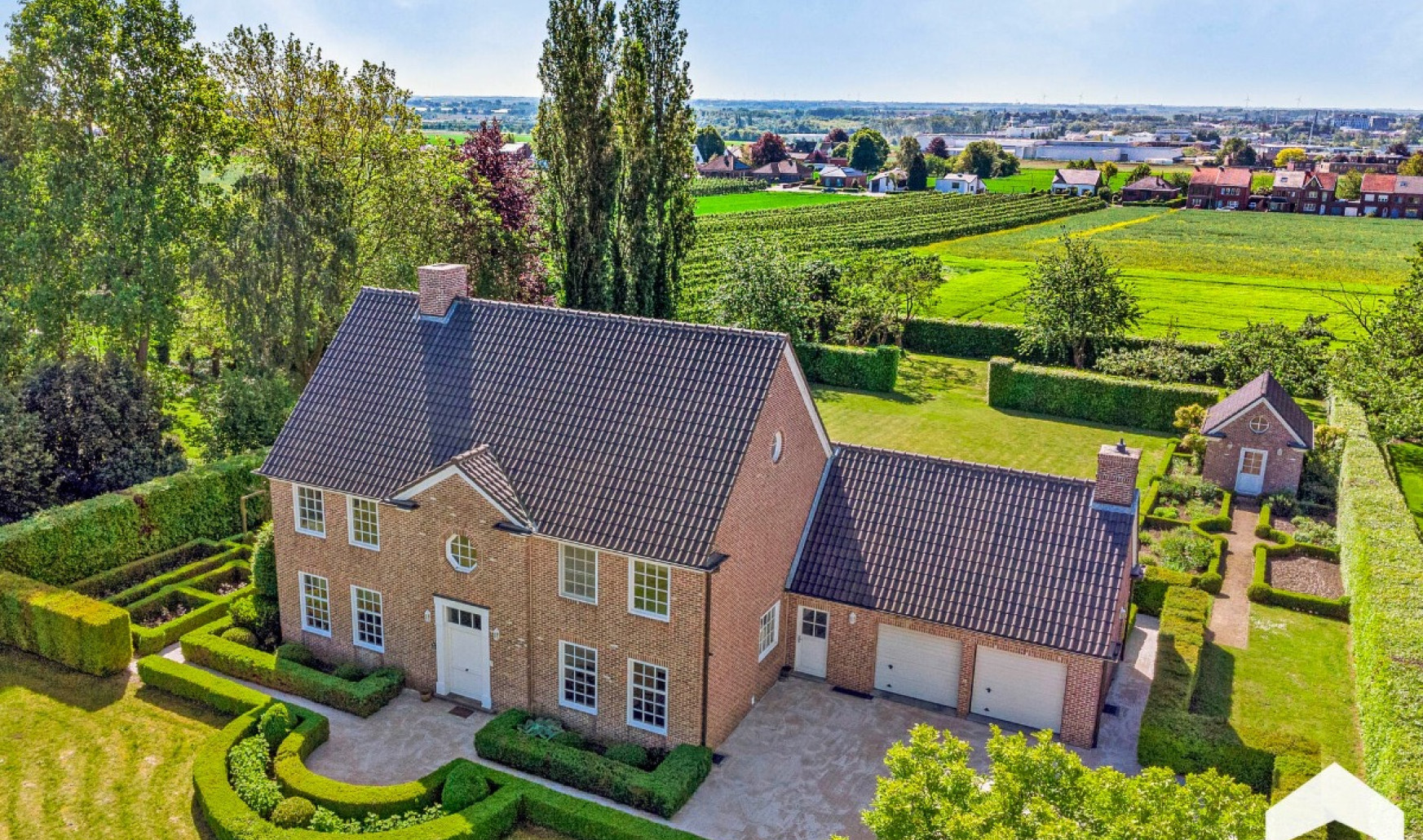
House
Detached / open construction
4 bedrooms
2 bathroom(s)
290 m² habitable sp.
4,060 m² ground sp.
B
Property code: 1261218
Description of the property
Specifications
Characteristics
General
Habitable area (m²)
290.00m²
Soil area (m²)
4060.00m²
Built area (m²)
203.00m²
Width surface (m)
39.50m
Surface type
Netto
Plot orientation
South
Orientation frontage
North
Surroundings
Rural
Near school
Close to public transport
Unobstructed view
Taxable income
€2102,00
Comfort guarantee
Basic
Heating
Heating type
Central heating
Heating elements
Condensing boiler
Heating material
Gas
Miscellaneous
Joinery
PVC
Wood
Double glazing
Isolation
Glazing
Wall
Roof insulation
Warm water
High-efficiency boiler
Boiler on central heating
Building
Year built
1994
Amount of floors
4
Lift present
No
Details
Bedroom
Bedroom
Bedroom
Bedroom
Garage
Hall
Entrance hall
Kitchen
Hobby room
Living room, lounge
Office
Toilet
Entrance hall
Dressing room, walk-in closet
Bathroom
Bathroom
Attic
Garden
Technical and legal info
General
Protected heritage
No
Recorded inventory of immovable heritage
No
Energy & electricity
Electrical inspection
Inspection report - non-compliant
Utilities
Gas
Electricity
Septic tank
Rainwater well
Natural gas present in the street
City water
Telephone
Internet
Water softener
Energy label
B
Calculated specific energy consumption
167
Planning information
Urban Planning Permit
Permit issued
Urban Planning Obligation
No
In Inventory of Unexploited Business Premises
No
Subject of a Redesignation Plan
No
Summons
Geen rechterlijke herstelmaatregel of bestuurlijke maatregel opgelegd
Subdivision Permit Issued
No
Pre-emptive Right to Spatial Planning
No
Urban destination
Woongebied met landelijk karakter
Flood Area
Property not located in a flood plain/area
P(arcel) Score
klasse A
G(building) Score
klasse A
Renovation Obligation
Niet van toepassing/Non-applicable
Close
Interested?



