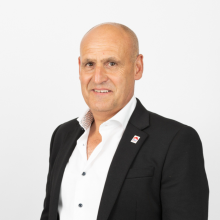
For sale: spacious app with 2 bedrooms and terrace in Tiene
Starting from € 160 000
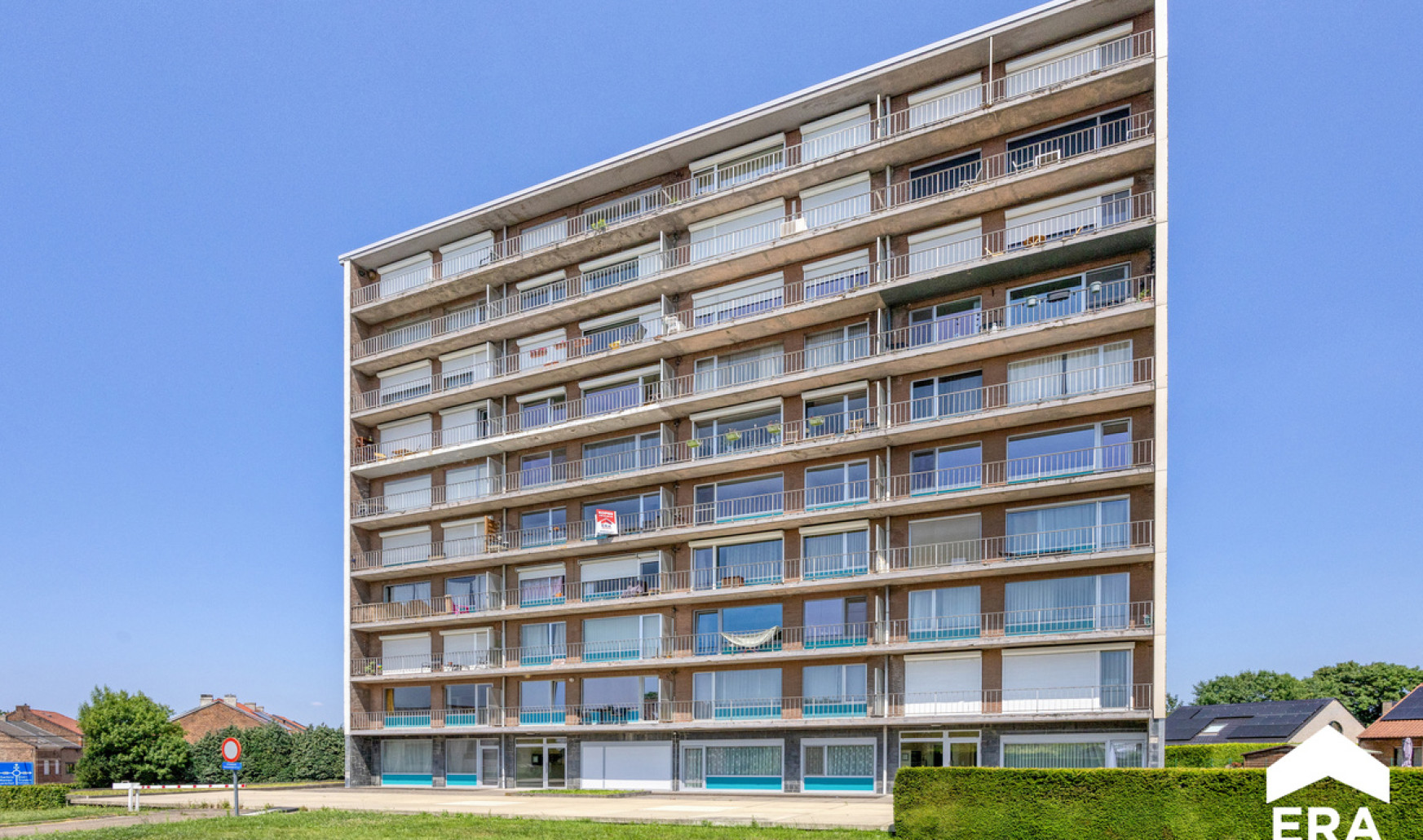
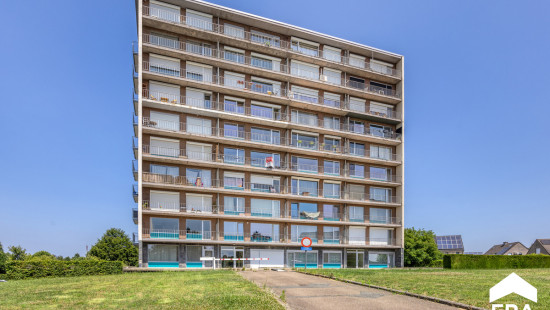
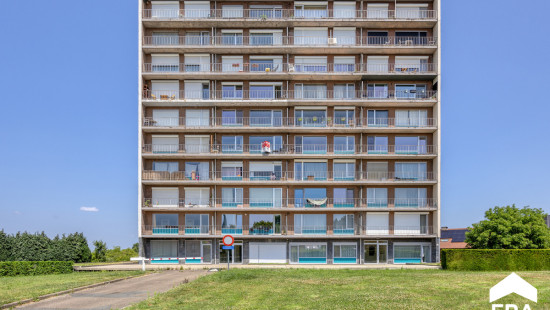
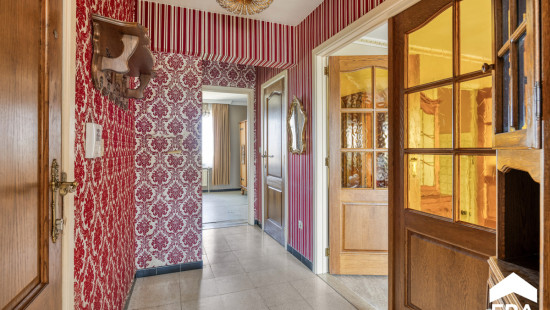
Show +18 photo(s)
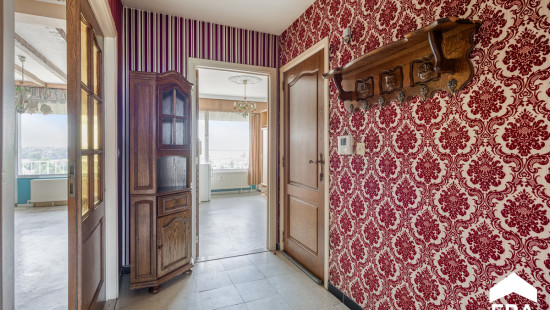
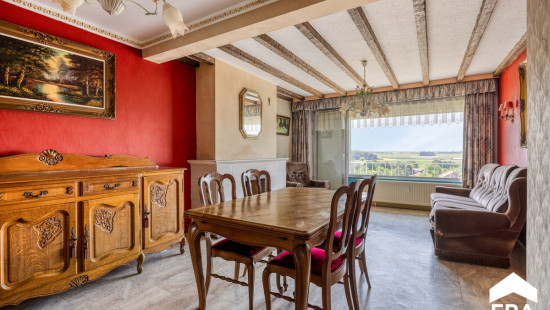
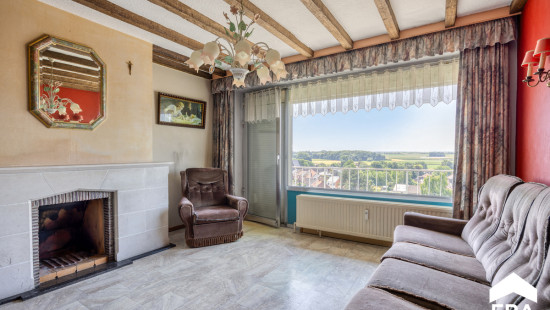
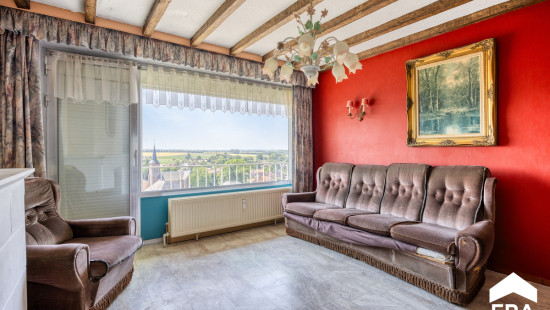
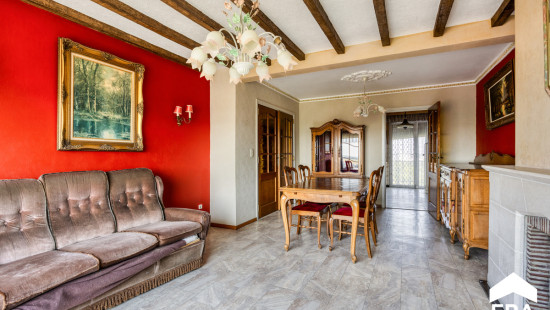
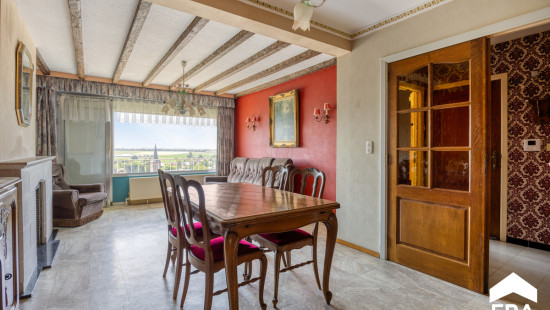
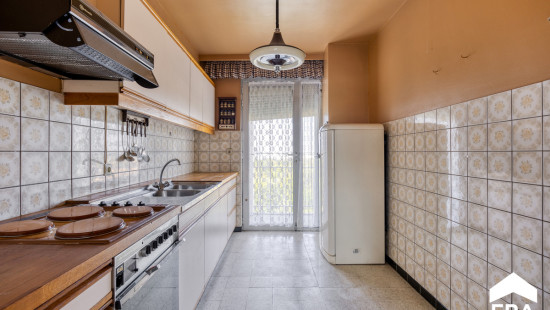
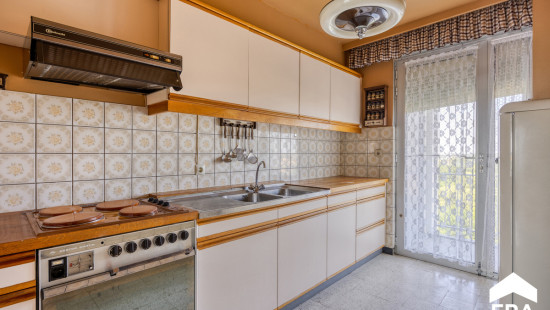
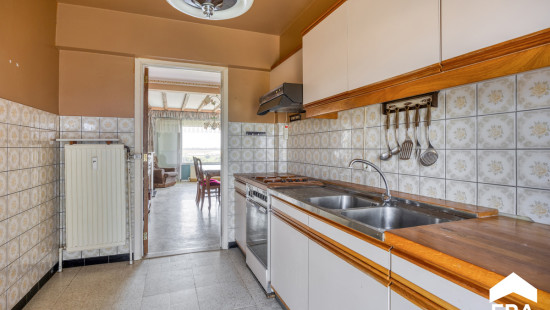
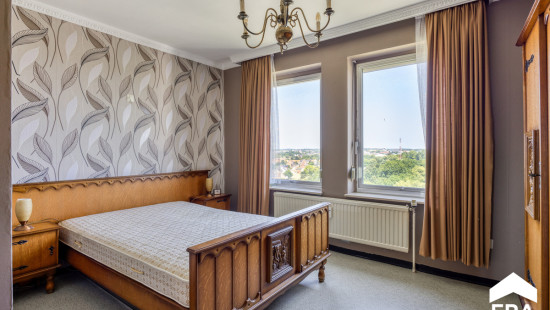
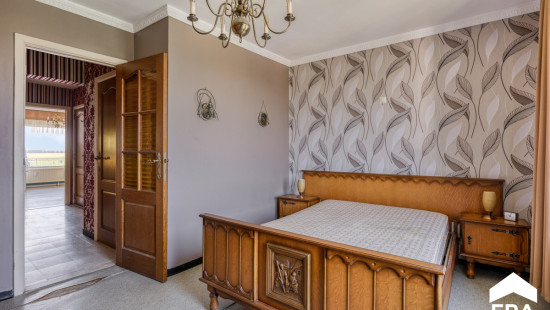
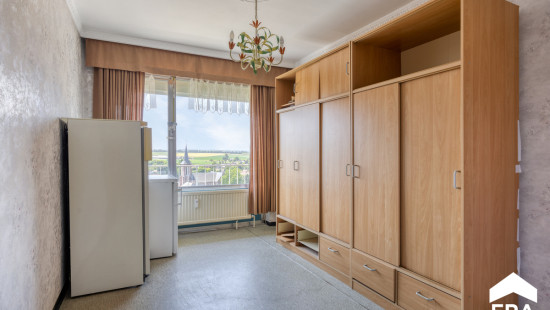
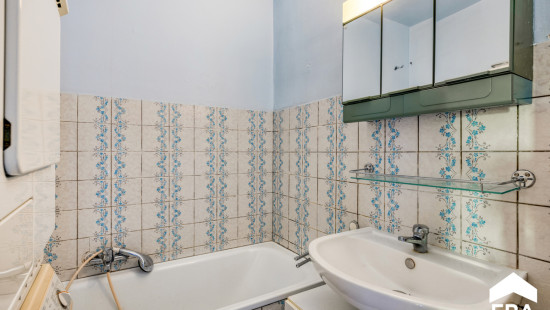
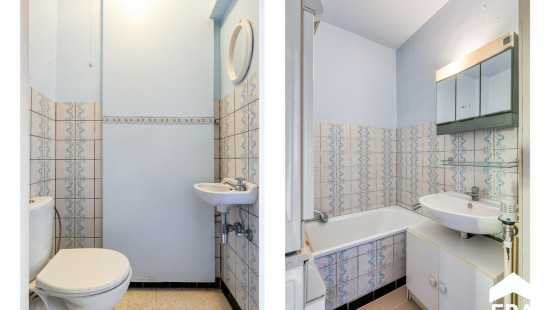
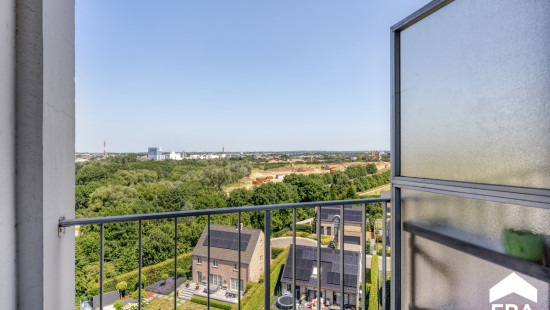
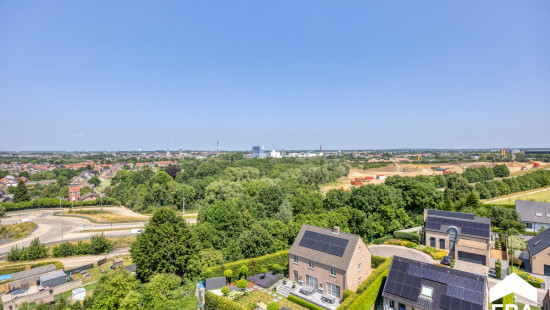
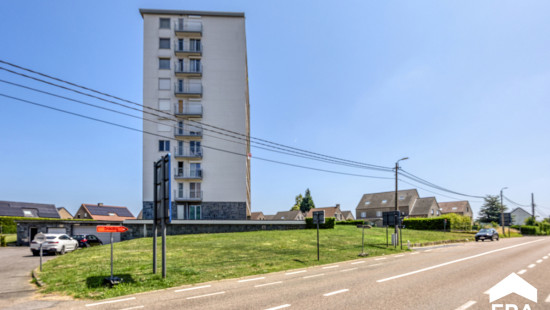
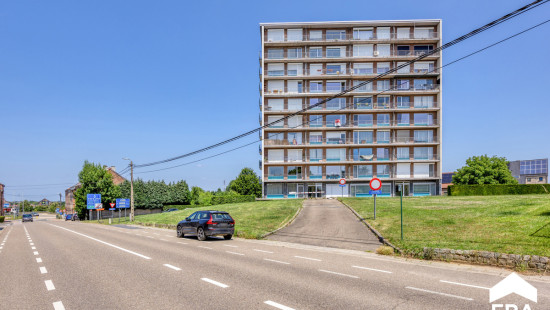
Flat, apartment
2 facades / enclosed building
2 bedrooms
1 bathroom(s)
76 m² habitable sp.
100 m² ground sp.
B
Property code: 1382474
Description of the property
Specifications
Characteristics
General
Habitable area (m²)
76.00m²
Soil area (m²)
100.00m²
Surface type
Net
Plot orientation
North
Orientation frontage
South
Surroundings
Residential
Near school
Close to public transport
Access roads
Taxable income
€745,00
Comfort guarantee
Basic
Heating
Heating type
Collective heating / Communal heating
Heating elements
Radiators
Radiators with digital calorimeters
Heating material
Gas
Miscellaneous
Joinery
Double glazing
Metal
Isolation
Glazing
Warm water
Boiler on central heating
Building
Year built
1968
Floor
8
Amount of floors
9
Miscellaneous
Roller shutters
Lift present
Yes
Details
Terrace
Bedroom
Living room, lounge
Dining room
Kitchen
Toilet
Hall
Bathroom
Bedroom
Garage
Basement
Technical and legal info
General
Protected heritage
No
Recorded inventory of immovable heritage
No
Energy & electricity
Utilities
Electricity
Natural gas present in the street
Sewer system connection
Cable distribution
City water
Telephone
Electricity primitive
Energy performance certificate
Yes
Energy label
B
Certificate number
20250620-0003628938-RES-1
Calculated specific energy consumption
184
Planning information
Urban Planning Permit
Permit issued
Urban Planning Obligation
Yes
In Inventory of Unexploited Business Premises
No
Subject of a Redesignation Plan
No
Subdivision Permit Issued
No
Pre-emptive Right to Spatial Planning
No
Urban destination
Residential area
Flood Area
Property not located in a flood plain/area
P(arcel) Score
klasse C
G(building) Score
klasse A
Renovation Obligation
Niet van toepassing/Non-applicable
In water sensetive area
Niet van toepassing/Non-applicable
Close
