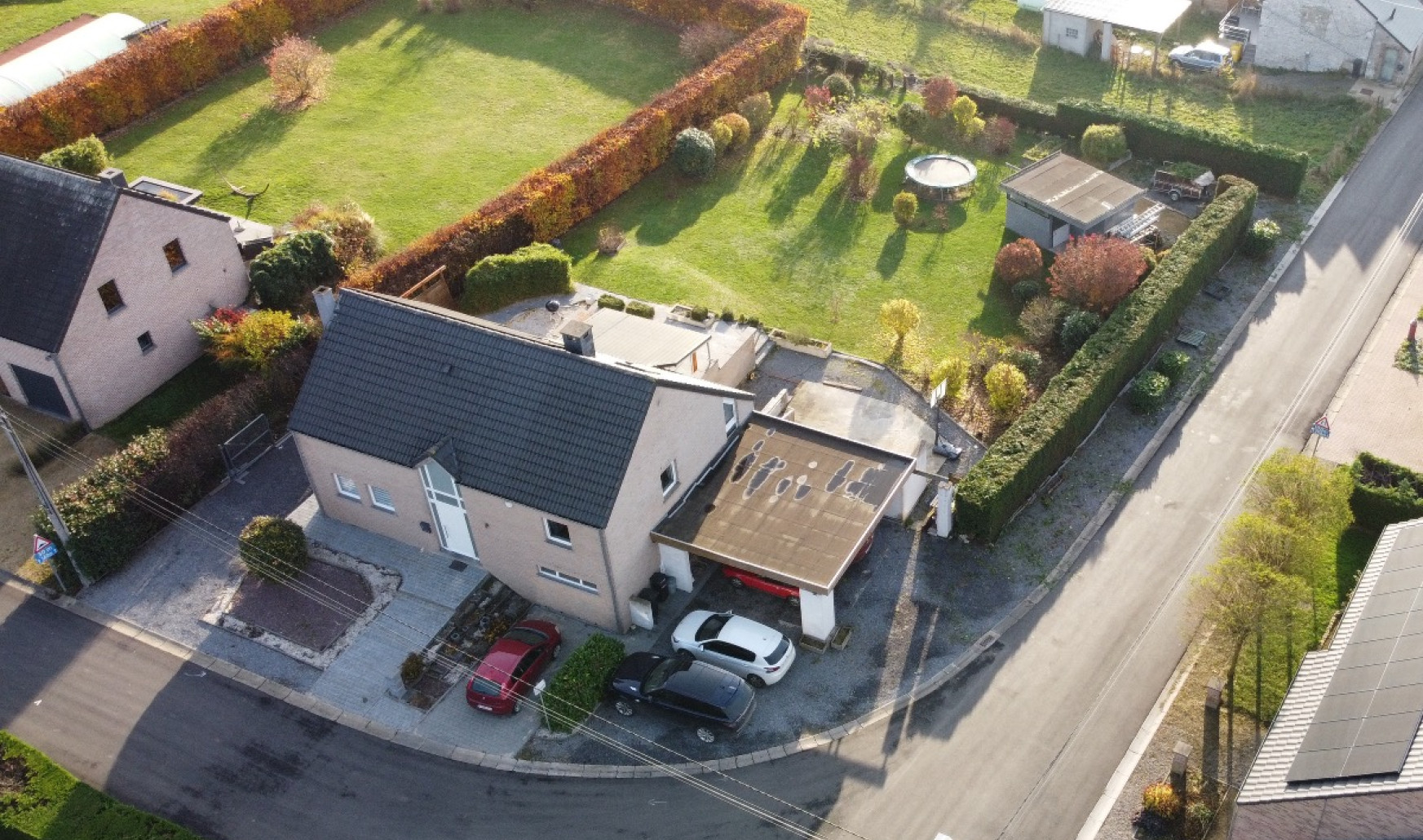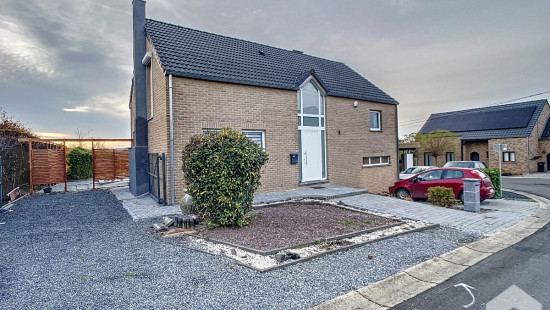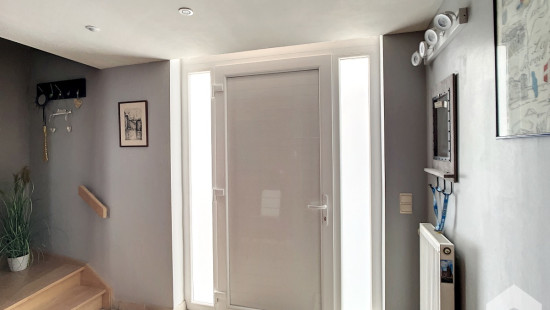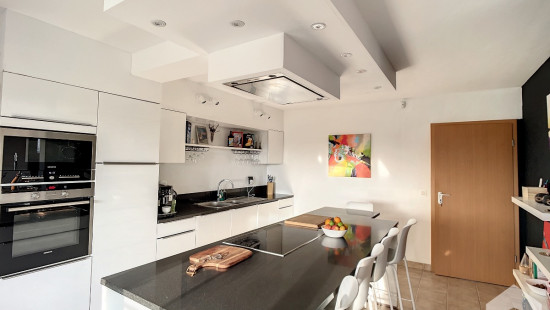
House
Detached / open construction
4 bedrooms
1 bathroom(s)
176 m² habitable sp.
1,400 m² ground sp.
C
Property code: 1206939
Description of the property
Specifications
Characteristics
General
Habitable area (m²)
176.00m²
Soil area (m²)
1400.00m²
Surface type
Bruto
Plot orientation
West
Orientation frontage
East
Surroundings
Green surroundings
Taxable income
€1156,00
Heating
Heating type
Central heating
Heating elements
Built-in fireplace
Radiators
Central heating boiler, furnace
Heating material
Fuel oil
Miscellaneous
Joinery
PVC
Double glazing
Skylight
Isolation
Detailed information on request
Warm water
Electric boiler
Boiler on central heating
Building
Year built
2001
Floor
3
Amount of floors
2
Miscellaneous
Alarm
Lift present
No
Solar panels
Solar panels
Solar panels present - Included in the price
Details
Entrance hall
Toilet
Kitchen
Living room, lounge
Laundry area
Wellness area
Office
Bedroom
Bedroom
Bedroom
Dressing room, walk-in closet
Bathroom
Bedroom
Attic
Basement
Basement
Technical and legal info
General
Protected heritage
No
Recorded inventory of immovable heritage
No
Energy & electricity
Electrical inspection
Inspection report - compliant
Utilities
Electricity
City water
Energy performance certificate
Requested
Energy label
-
E-level
C
Certificate number
20231201011586
Calculated specific energy consumption
204
Calculated total energy consumption
44855
Planning information
Urban Planning Permit
Permit issued
Urban Planning Obligation
No
In Inventory of Unexploited Business Premises
No
Subject of a Redesignation Plan
No
Subdivision Permit Issued
Yes
Pre-emptive Right to Spatial Planning
No
Urban destination
La zone d'habitat à caractère rural
Flood Area
Property not located in a flood plain/area
Renovation Obligation
Niet van toepassing/Non-applicable
ERA LABELIMMO
Thierry Hermanne
ERA ONEHOME
Frederic Moureau
Close
In option



