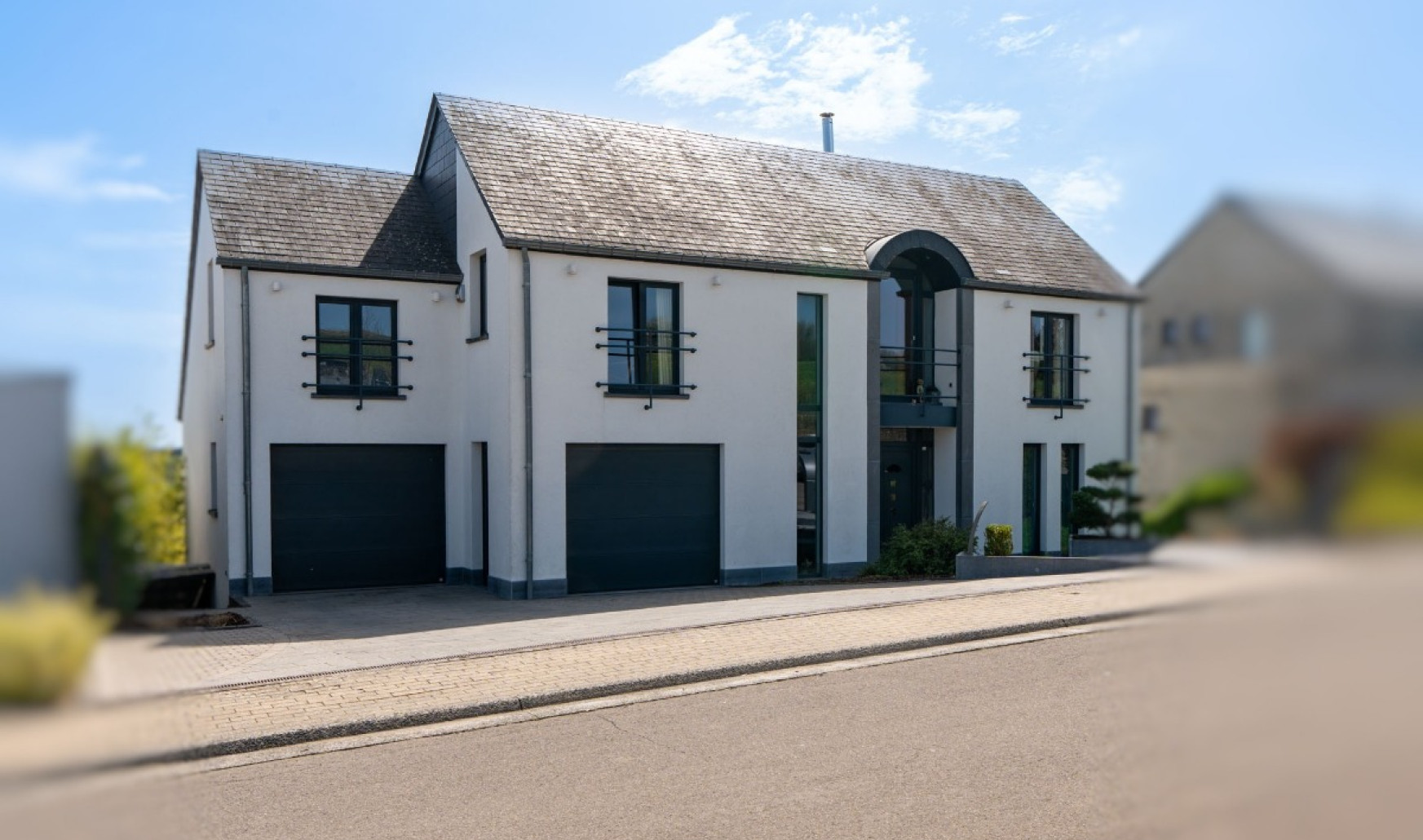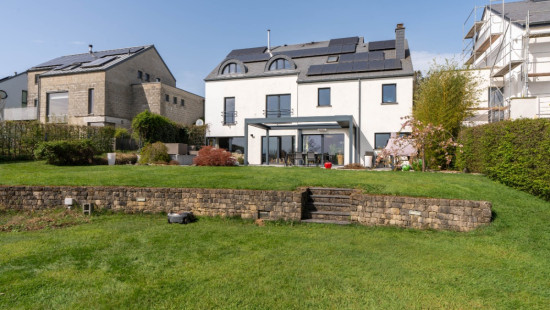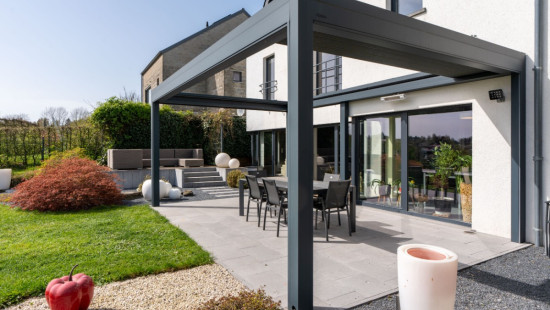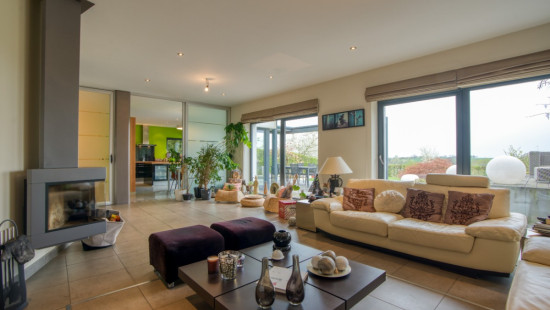
Comfortable villa a stone's throw from Luxembourg
Viewed 38 times in the last 7 days
€ 775 000
House
Detached / open construction
6 bedrooms
2 bathroom(s)
245 m² habitable sp.
731 m² ground sp.
A
Property code: 1255045
Description of the property
Specifications
Characteristics
General
Habitable area (m²)
245.00m²
Soil area (m²)
731.00m²
Width surface (m)
20.00m
Surface type
Netto
Plot orientation
South
Orientation frontage
North
Surroundings
Wooded
Green surroundings
Residential
Rural
Near school
Close to public transport
Near park
Near railway station
Unobstructed view
Taxable income
€1478,00
Heating
Heating type
Central heating
Heating elements
Built-in fireplace
Radiators
Underfloor heating
Central heating boiler, furnace
Heating material
Wood
Fuel oil
Miscellaneous
Joinery
PVC
Double glazing
Isolation
Detailed information on request
Façade insulation
Mouldings
Roof insulation
Warm water
Water heater on central heating
Building
Year built
2007
Floor
2
Amount of floors
2
Miscellaneous
Alarm
Electric sun protection
Ventilation
Lift present
No
Solar panels
Solar panels
Solar panels present - Included in the price
Details
Kitchen
Pantry
Dining room
Living room, lounge
Hall
Toilet
Basement
Garage
Garage
Laundry area
Entrance hall
Bedroom
Dressing room, walk-in closet
Bathroom
Bedroom
Bedroom
Bedroom
Bedroom
Bedroom
Bathroom
Toilet
Night hall
Garden
Technical and legal info
General
Protected heritage
No
Recorded inventory of immovable heritage
No
Energy & electricity
Electrical inspection
Inspection report - compliant
Contents oil fuel tank
2500.00
Utilities
Electricity
Sewer system connection
Photovoltaic panels
City water
Electricity modern
Water softener
Energy performance certificate
Yes
Energy label
A
E-level
A
Certificate number
20240312006410
Calculated specific energy consumption
83
CO2 emission
20.00
Calculated total energy consumption
30041
Planning information
Urban Planning Permit
No permit issued
Urban Planning Obligation
No
In Inventory of Unexploited Business Premises
No
Subject of a Redesignation Plan
No
Subdivision Permit Issued
No
Pre-emptive Right to Spatial Planning
No
Flood Area
Property not located in a flood plain/area
Renovation Obligation
Niet van toepassing/Non-applicable
Close
Interested?



