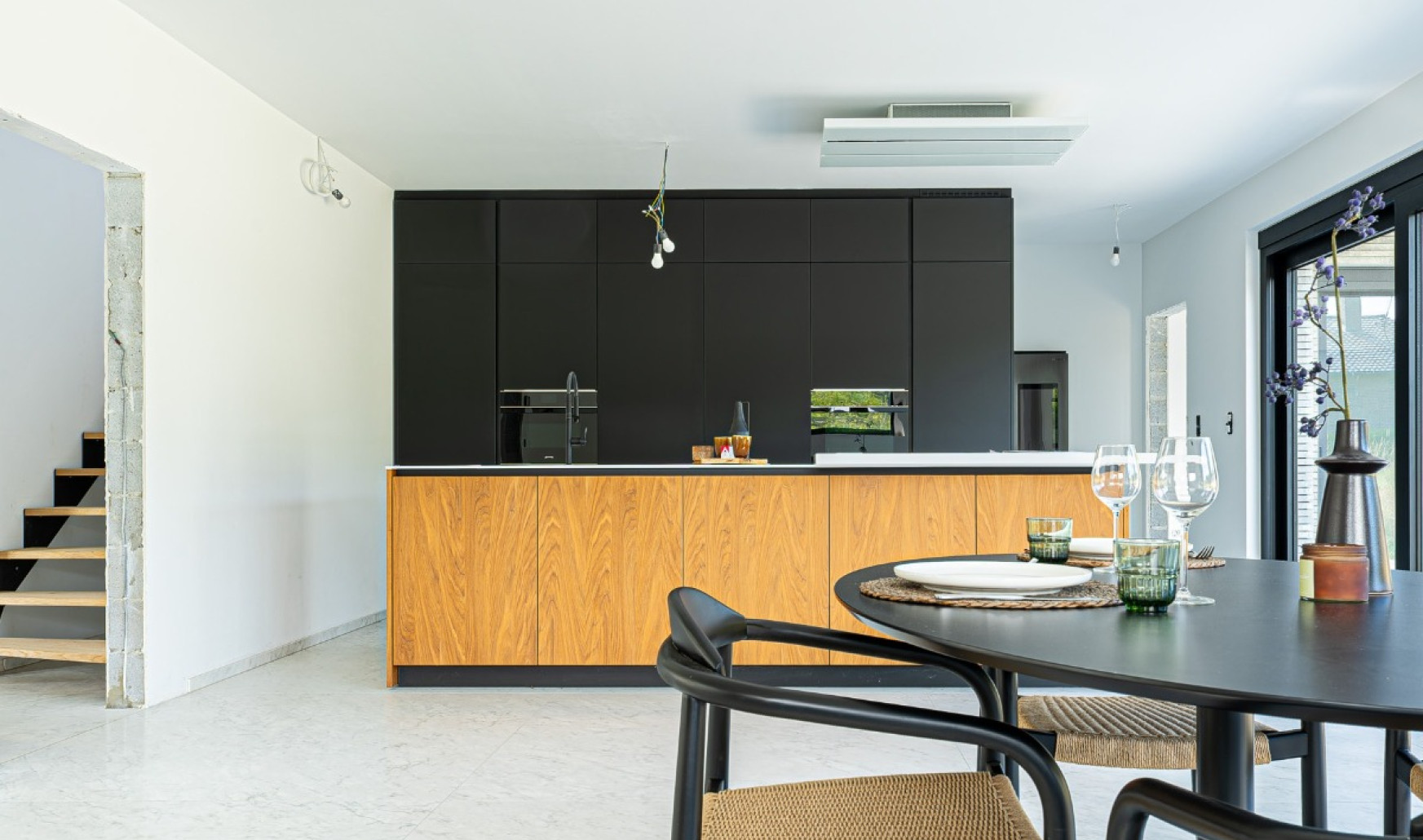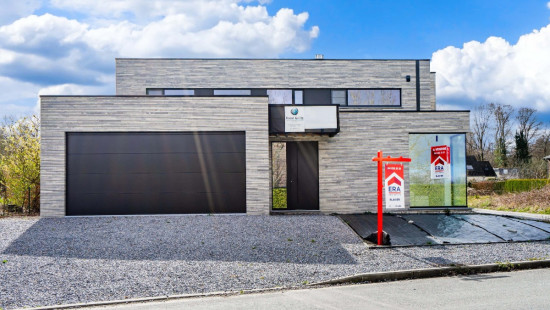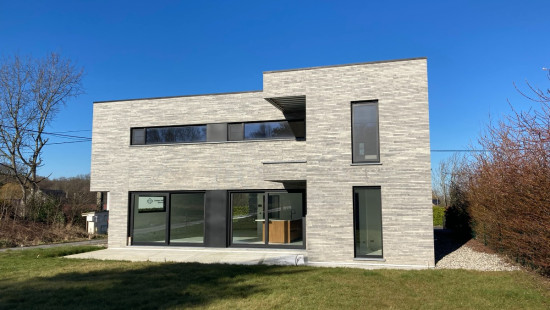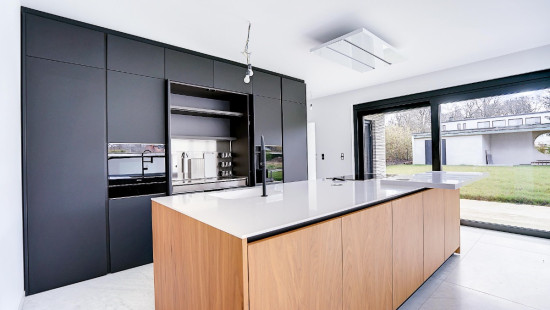
MAGNIFICENT NEW HIGH-QUALITY VILLA (VAT Regime) - EPC B !
Viewed 17 times in the last 7 days
House
Detached / open construction
3 bedrooms (4 possible)
2 bathroom(s)
290 m² habitable sp.
723 m² ground sp.
B
Property code: 1214796
Description of the property
Specifications
Characteristics
General
Habitable area (m²)
290.00m²
Soil area (m²)
723.00m²
Built area (m²)
360.00m²
Exploitable surface (m²)
327.00m²
Width surface (m)
18.00m
Surface type
Bruto
Plot orientation
South
Orientation frontage
North
Surroundings
City outskirts
Green surroundings
Residential
Rural
Near school
Close to public transport
Residential area (villas)
Heating
Heating type
Central heating
Individual heating
Heating elements
Condensing boiler
Heating material
Gas
Miscellaneous
Joinery
Aluminium
Double glazing
Isolation
Detailed information on request
Façade insulation
Mouldings
Roof insulation
Warm water
Gas boiler
Boiler on central heating
Separate water heater, boiler
Building
Year built
2022
Amount of floors
1
Miscellaneous
Air conditioning
Alarm
Security door
Electric roller shutters
Videophone
Lift present
No
Details
Office
Laundry area
Laundry area
Hall
Kitchen
Stairwell
Entrance hall
Toilet
Garage
Living room, lounge
Living room, lounge
Bedroom
Dressing room, walk-in closet
Bedroom
Bedroom
Night hall
Bathroom
Hall
Hobby room
Shower room
Multi-purpose room
Garden
Technical and legal info
General
Protected heritage
No
Recorded inventory of immovable heritage
No
Energy & electricity
Electrical inspection
Inspection report - compliant
Utilities
Electricity
Rainwater well
Natural gas present in the street
City water
Electricity modern
Day/night heating rate
Internet
Energy performance certificate
Requested
Energy label
-
E-level
B
Certificate number
20230307502428
Calculated specific energy consumption
101
CO2 emission
17.00
Calculated total energy consumption
30973
Planning information
Urban Planning Permit
Permit issued
Urban Planning Obligation
Yes
In Inventory of Unexploited Business Premises
No
Subject of a Redesignation Plan
No
Subdivision Permit Issued
No
Pre-emptive Right to Spatial Planning
No
Urban destination
La zone d'habitat;La zone d'habitat à caractère rural
Flood Area
Property not located in a flood plain/area
Renovation Obligation
Niet van toepassing/Non-applicable
ERA BLAVIER
Eric Meuris
Close
Sold



