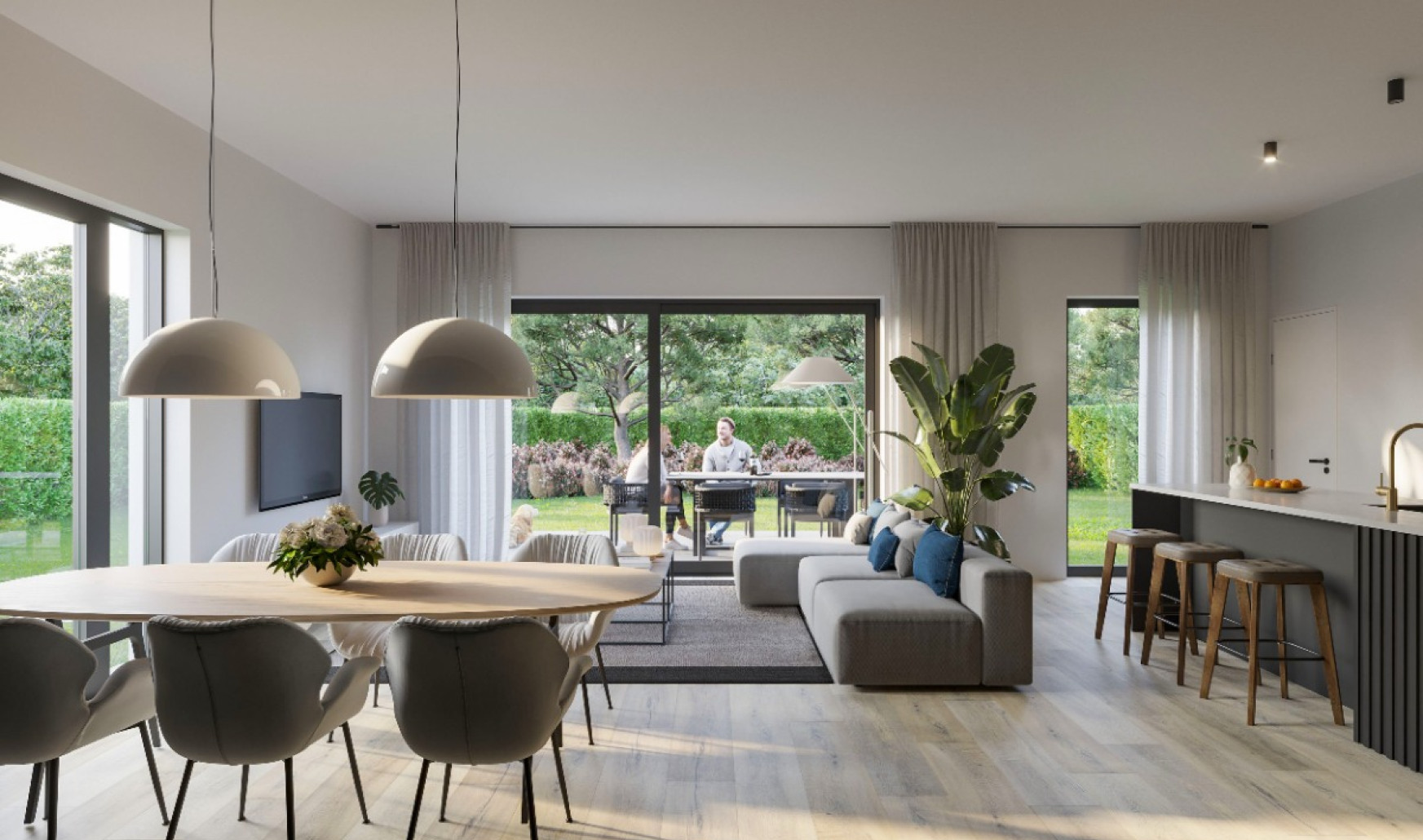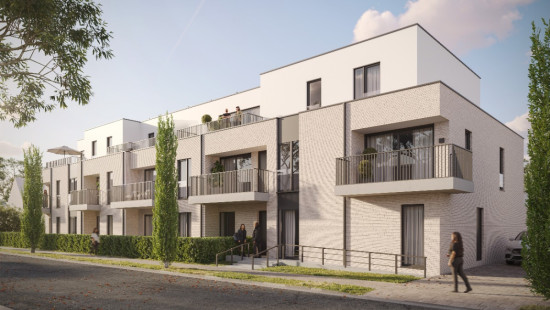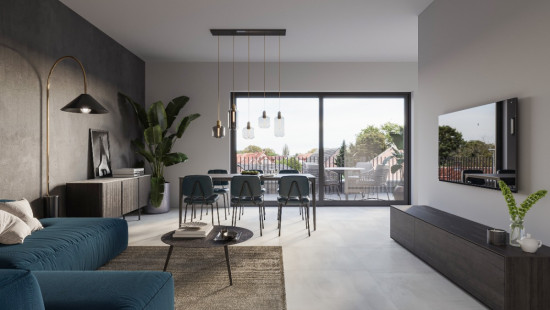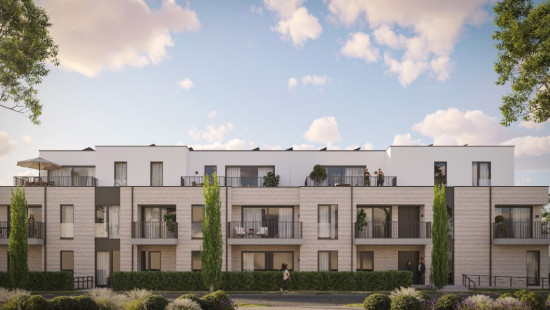
Discover the Penthouse at Meerminnendam!
Viewed 29 times in the last 7 days
€ 369 000
Flat, apartment
2 facades / enclosed building
3 bedrooms
1 bathroom(s)
116 m² habitable sp.
132 m² ground sp.
Property code: 1241180
Description of the property
Specifications
Characteristics
General
Habitable area (m²)
116.00m²
Soil area (m²)
132.00m²
Surface type
Bruto
Orientation frontage
South
Surroundings
Centre
Green surroundings
Close to public transport
Heating
Heating type
Central heating
Heating elements
Underfloor heating
Heating material
Heat pump (air)
Heat pump (water)
Miscellaneous
Joinery
Super-insulating high-efficiency glass
Isolation
See specifications
Warm water
Heat pump
Building
Year built
2024
Floor
2
Lift present
Yes
Details
Bathroom
Storage
Kitchen
Bedroom
Bedroom
Bedroom
Terrace
Toilet
Living room, lounge
Technical and legal info
General
Protected heritage
No
Recorded inventory of immovable heritage
No
Energy & electricity
Electrical inspection
Inspection report - compliant
Utilities
Undetermined
Energy label
-
Planning information
Urban Planning Permit
Permit issued
Urban Planning Obligation
No
In Inventory of Unexploited Business Premises
No
Subject of a Redesignation Plan
No
Subdivision Permit Issued
No
Pre-emptive Right to Spatial Planning
No
Urban destination
Residential area
Renovation Obligation
Niet van toepassing/Non-applicable
Close
Interested?



