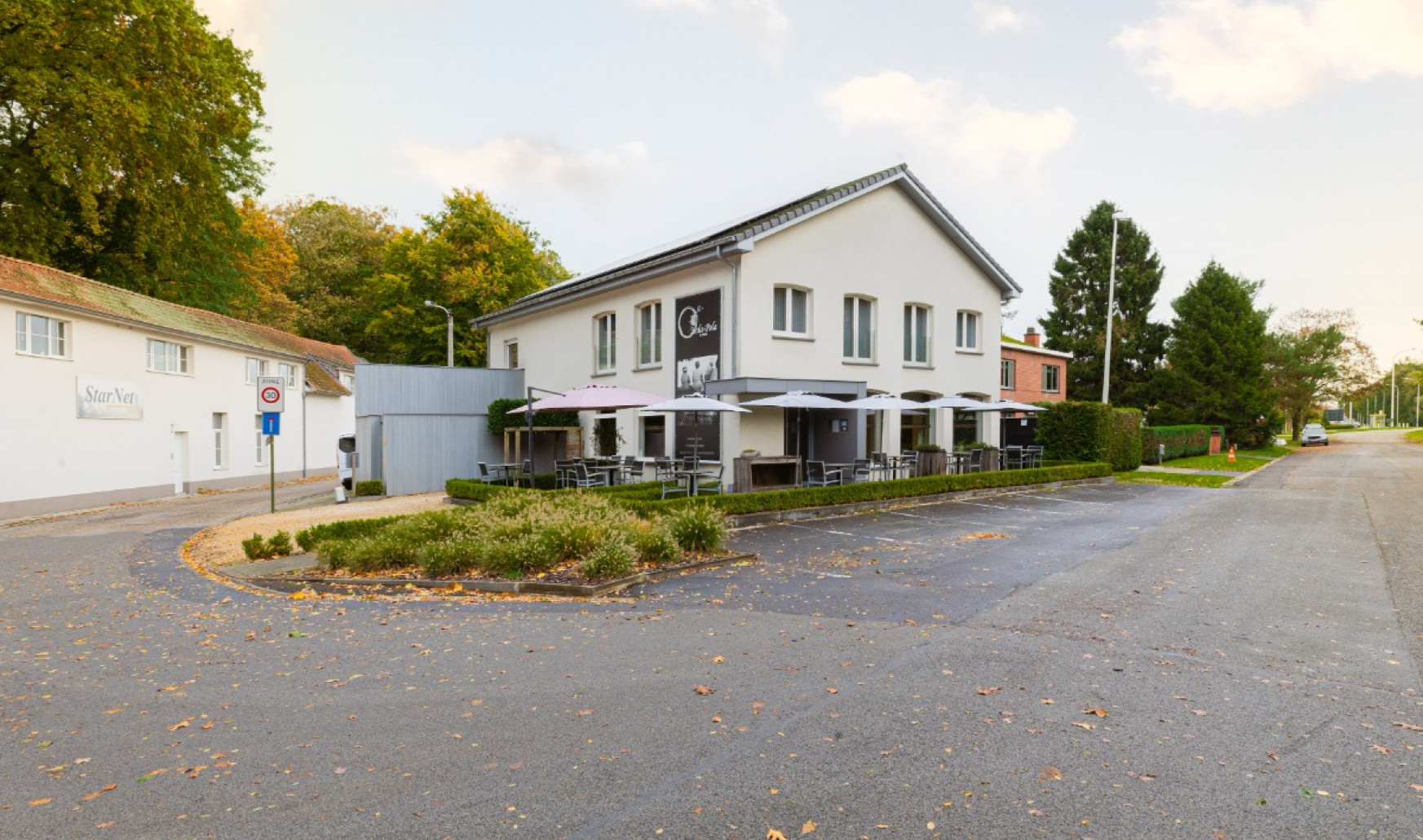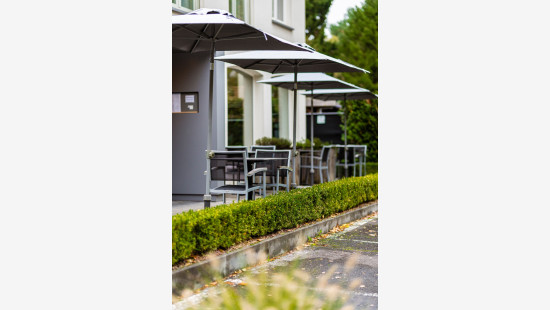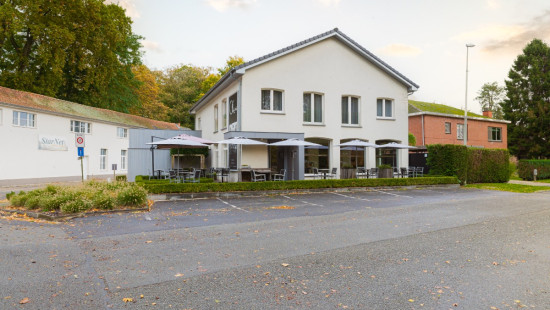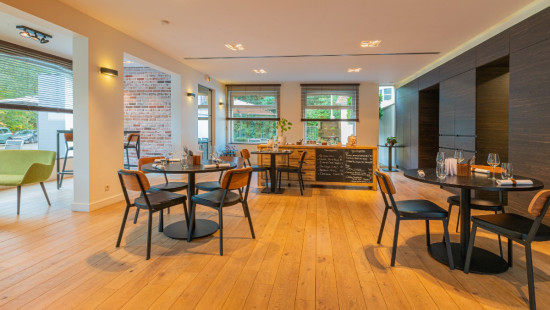
Commercial property
Detached / open construction
3 bedrooms
1 bathroom(s)
413 m² habitable sp.
550 m² ground sp.
A
Property code: 1193485
Specifications
Characteristics
General
Habitable area (m²)
412.50m²
Soil area (m²)
550.00m²
Arable area (m²)
212.82m²
Built area (m²)
212.82m²
Width surface (m)
21.70m
Surface type
Bruto
Plot orientation
North
Orientation frontage
South
Surroundings
Town centre
Green surroundings
Residential
Close to public transport
Access roads
Taxable income
€3022,00
Heating
Heating type
Central heating
Individual heating
Heating elements
Radiators
Hot air
Heat recovery
Heating material
Gas
Heat pump (air)
Miscellaneous
Joinery
Aluminium
Triple glazing
Super-insulating high-efficiency glass
Warm water
Gas boiler
Building
Year built
1959
Amount of floors
2
Miscellaneous
Air conditioning
Lift present
No
Details
Basement
Entrance hall
Commercial premises
Toilet
Toilet
Kitchen
Other unit
Terrace
Entrance hall
Toilet
Night hall
Bedroom
Bedroom
Bedroom
Toilet
Bathroom
Living room, lounge
Kitchen
Garden
Parking space
Parking space
Terrace
Pantry
Attic
Pantry
Courtyard
Laundry area
Technical and legal info
General
Protected heritage
No
Recorded inventory of immovable heritage
No
Energy & electricity
Electrical inspection
No inspection report
Utilities
Detailed information on request
Energy performance certificate
Yes
Energy label
A
Certificate number
20231030-0003028187-KNR-1
Planning information
Urban Planning Obligation
Yes
In Inventory of Unexploited Business Premises
No
Subject of a Redesignation Plan
No
Subdivision Permit Issued
No
Pre-emptive Right to Spatial Planning
No
P(arcel) Score
klasse A
G(building) Score
klasse A
Renovation Obligation
Niet van toepassing/Non-applicable
ERA WONEN
Dikra El Bacha
Close
Sold



