
House with charming garden for sale in Desselgem
In option - price on demand
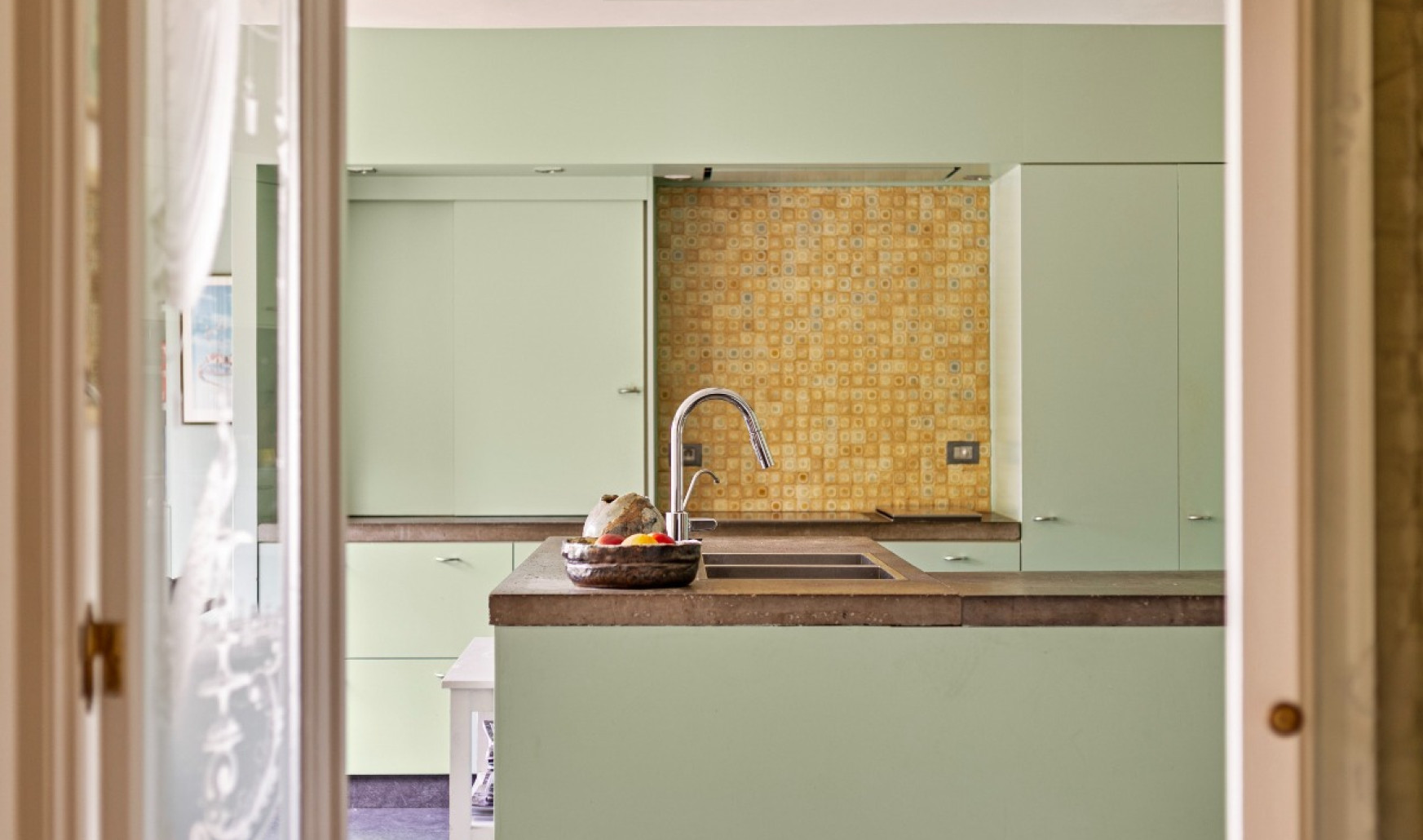
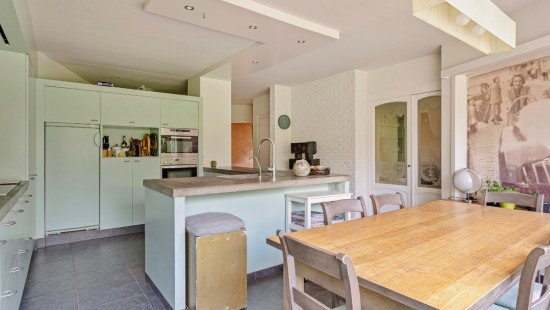

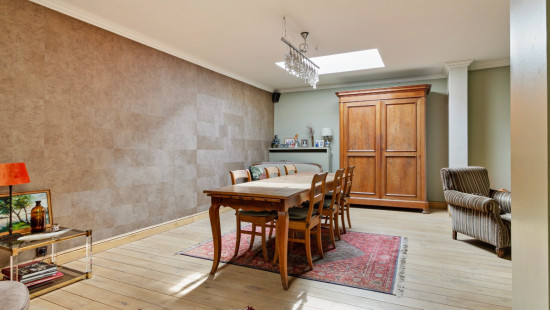
Show +13 photo(s)


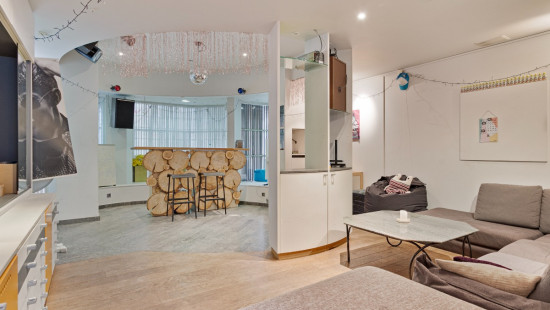

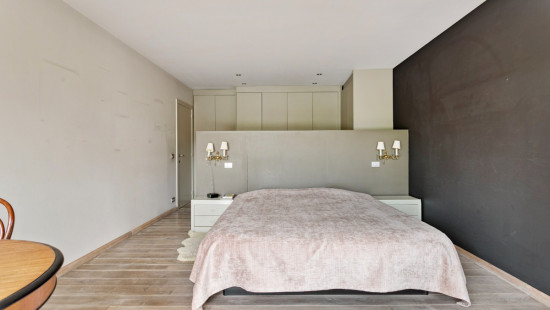
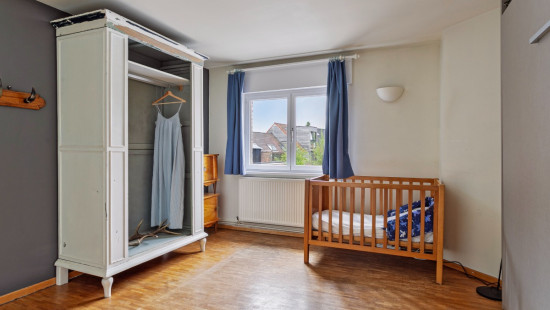


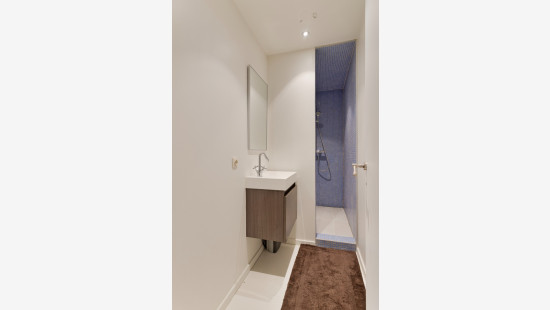
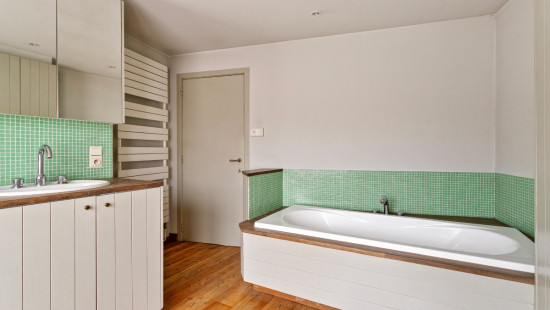

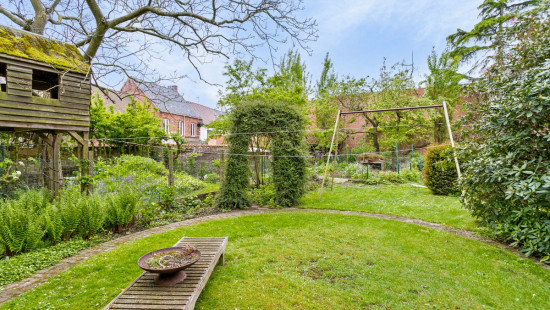
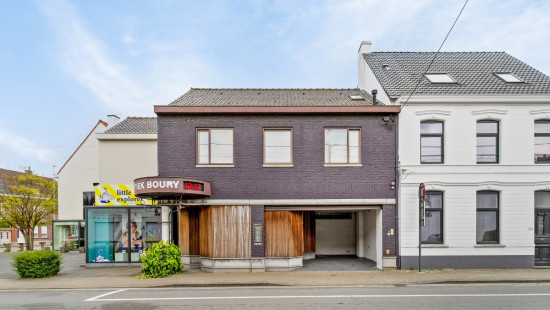
House
Semi-detached
4 bedrooms (7 possible)
1 bathroom(s)
365 m² habitable sp.
526 m² ground sp.
C
Property code: 1362380
Description of the property
Specifications
Characteristics
General
Habitable area (m²)
365.00m²
Soil area (m²)
526.00m²
Surface type
Brut
Surroundings
Centre
Close to public transport
Taxable income
€1212,00
Comfort guarantee
Basic
Heating
Heating type
Central heating
Heating elements
Condensing boiler
Heating material
Gas
Miscellaneous
Joinery
Double glazing
Isolation
Glazing
Roof insulation
Warm water
Boiler on central heating
Building
Amount of floors
3
Lift present
No
Solar panels
Solar panels
Solar panels present - Included in the price
Green power certificate
Green energy certificates present - Included in the price
Certificate validity date
Details
Entrance hall
Living room, lounge
Kitchen
Veranda
Office
Office
Multi-purpose room
Toilet
Bathroom
Bedroom
Bedroom
Bedroom
Bedroom
Hobby room
Technical and legal info
General
Protected heritage
No
Recorded inventory of immovable heritage
No
Energy & electricity
Electrical inspection
Inspection report - non-compliant
Utilities
Gas
Electricity
Rainwater well
Sewer system connection
City water
Energy performance certificate
Yes
Energy label
C
Calculated specific energy consumption
255
Planning information
Urban Planning Permit
Permit issued
Urban Planning Obligation
No
In Inventory of Unexploited Business Premises
No
Subject of a Redesignation Plan
No
Summons
Geen rechterlijke herstelmaatregel of bestuurlijke maatregel opgelegd
Subdivision Permit Issued
No
Pre-emptive Right to Spatial Planning
No
Urban destination
Residential area
Flood Area
Property not located in a flood plain/area
P(arcel) Score
klasse A
G(building) Score
klasse A
Renovation Obligation
Niet van toepassing/Non-applicable
In water sensetive area
Niet van toepassing/Non-applicable
Close
