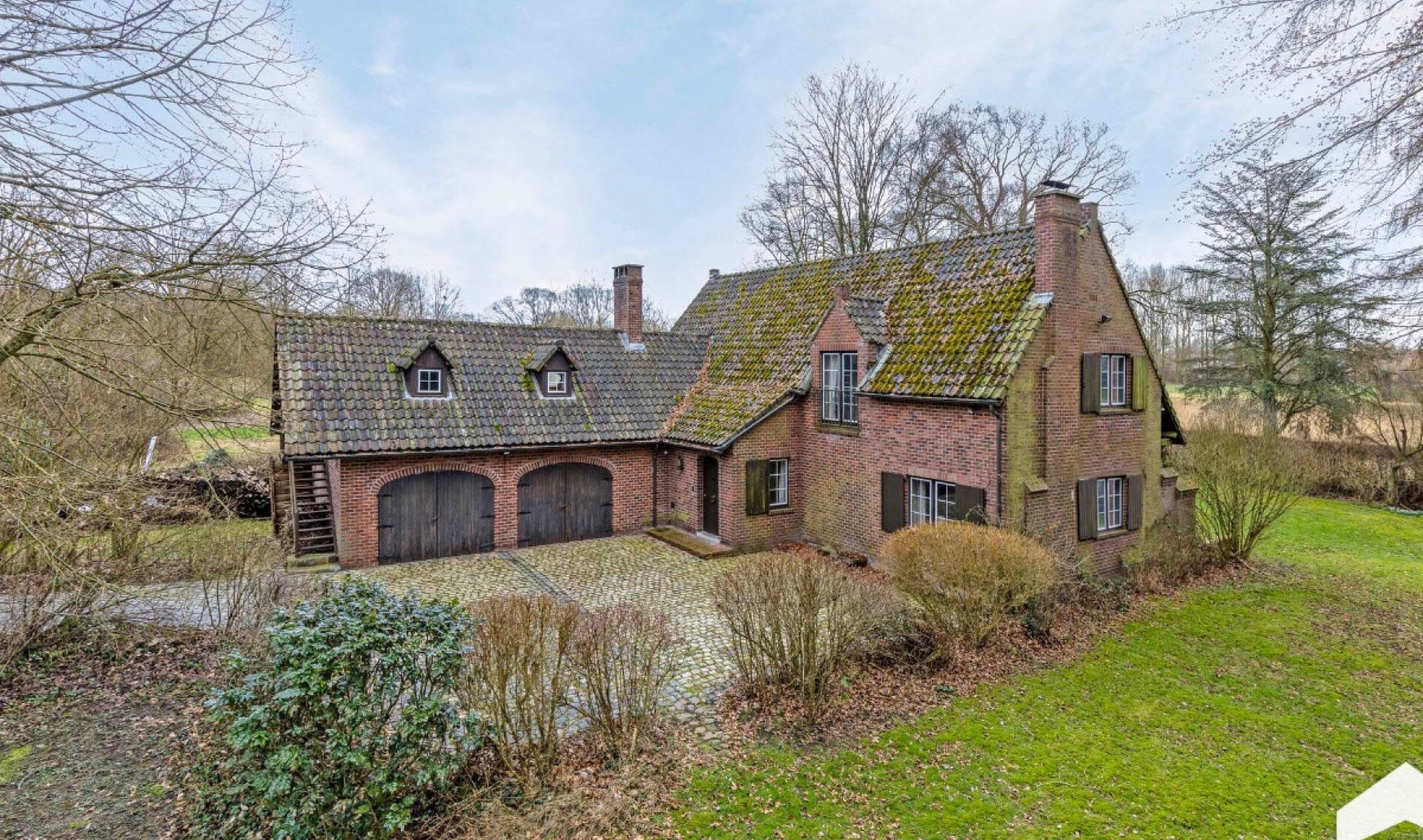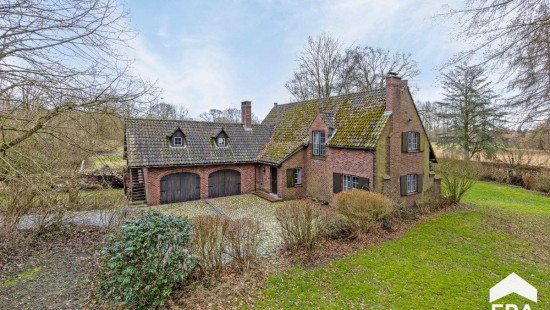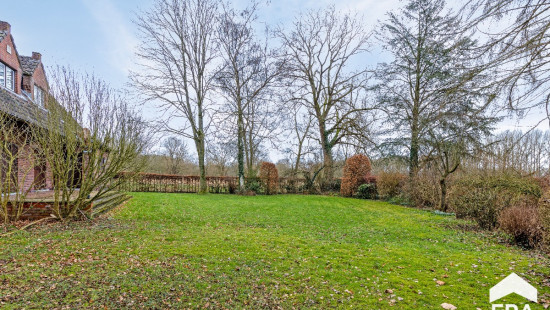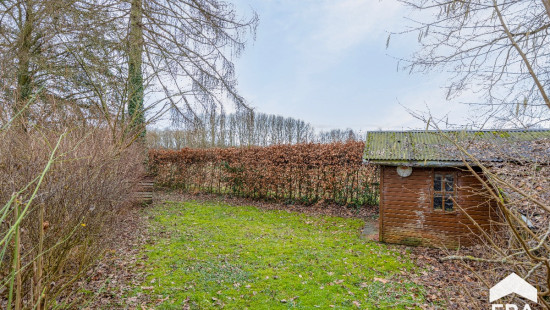
House
Detached / open construction
5 bedrooms
1 bathroom(s)
250 m² habitable sp.
2,000 m² ground sp.
D
Property code: 1252297
Description of the property
Specifications
Characteristics
General
Habitable area (m²)
250.00m²
Soil area (m²)
2000.00m²
Built area (m²)
227.60m²
Width surface (m)
46.50m
Surface type
Bruto
Plot orientation
South
Orientation frontage
North
Surroundings
Wooded
Green surroundings
Rural
Unobstructed view
Taxable income
€2203,00
Comfort guarantee
Basic
Heating
Heating type
Central heating
Heating elements
Convectors
Radiators
Heating material
Fuel oil
Miscellaneous
Joinery
Wood
Double glazing
Isolation
Roof
Glazing
Wall
Warm water
Electric boiler
Building
Miscellaneous
Manual roller shutters
Lift present
No
Details
Entrance hall
Hall
Living room, lounge
Dining room
Kitchen
Storage
Toilet
Bedroom
Night hall
Bedroom
Bathroom
Bedroom
Bedroom
Bedroom
Hobby room
Garage
Attic
Technical and legal info
General
Protected heritage
No
Recorded inventory of immovable heritage
No
Energy & electricity
Electrical inspection
Inspection report pending
Utilities
Electricity
City water
Energy performance certificate
Yes
Energy label
-
E-level
D
Certificate number
20220928028655
Calculated specific energy consumption
259
Planning information
Urban Planning Permit
Permit issued
Urban Planning Obligation
Yes
In Inventory of Unexploited Business Premises
No
Subject of a Redesignation Plan
No
Subdivision Permit Issued
No
Pre-emptive Right to Spatial Planning
No
Flood Area
Property not located in a flood plain/area
Renovation Obligation
Niet van toepassing/Non-applicable
Close
Interested?



