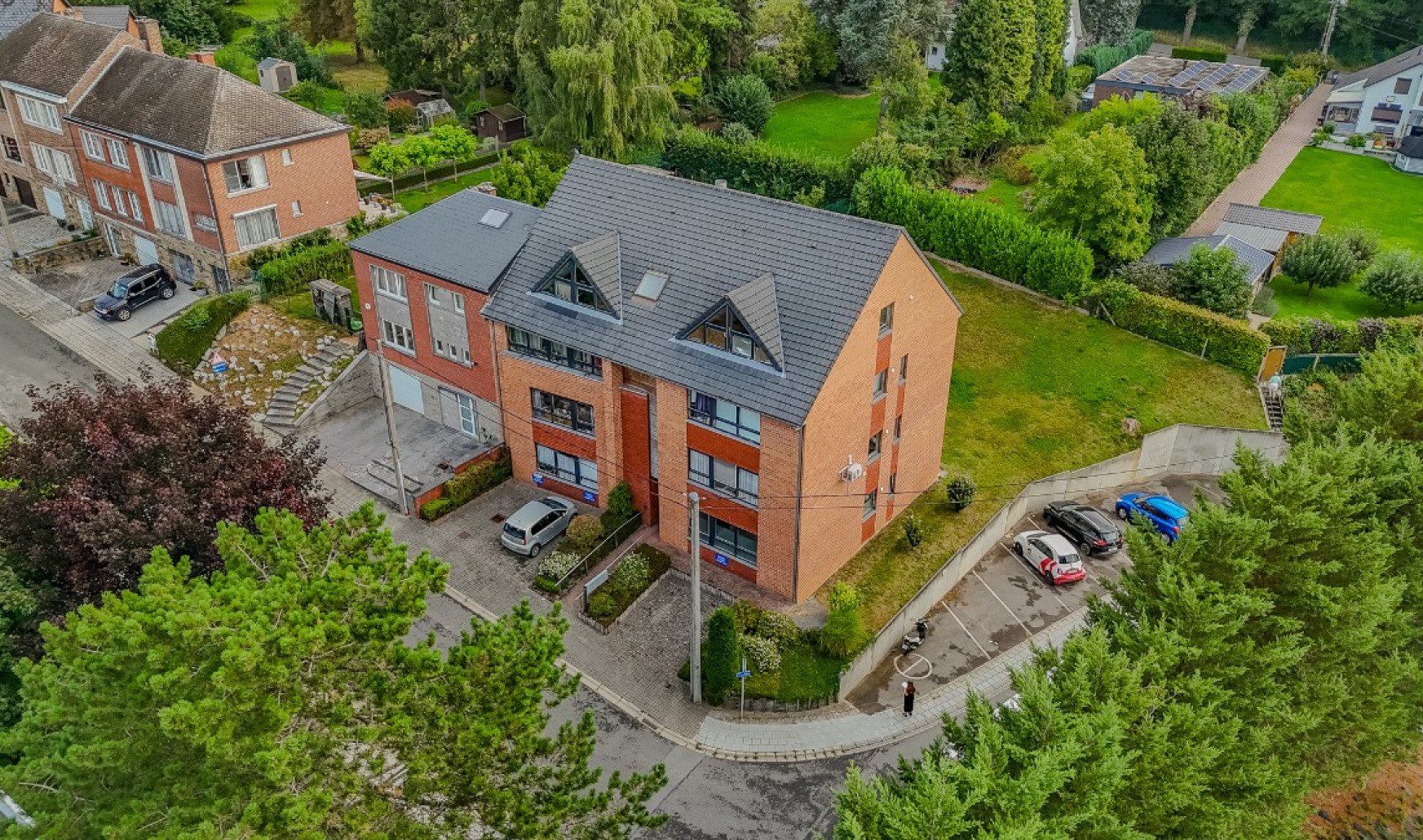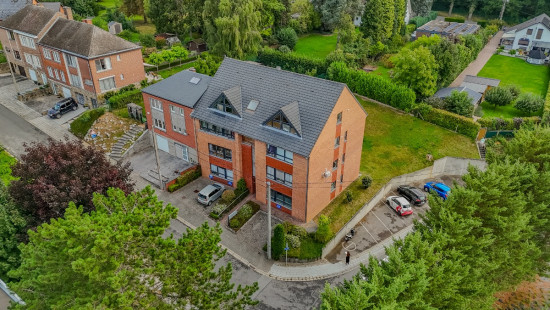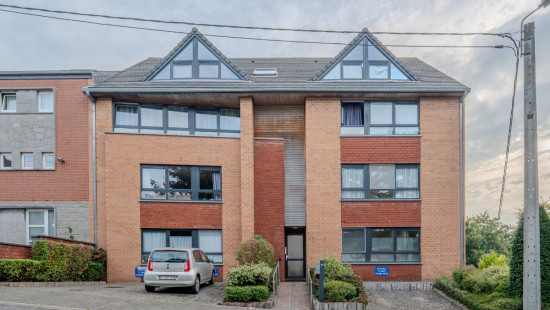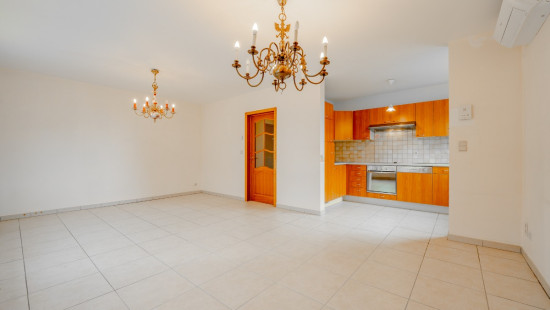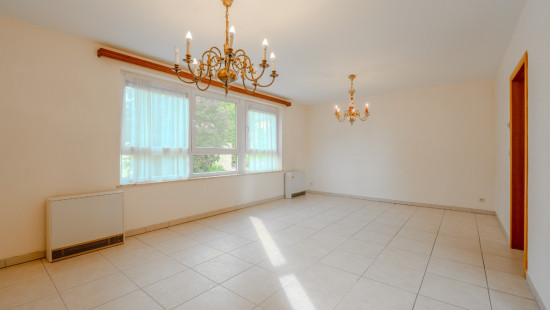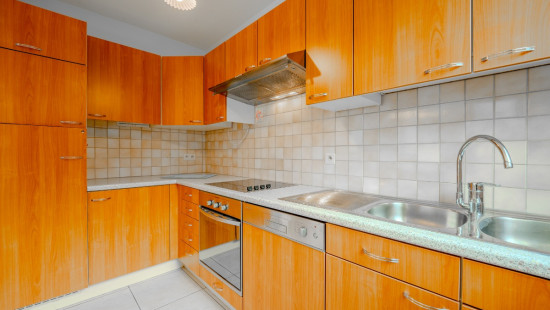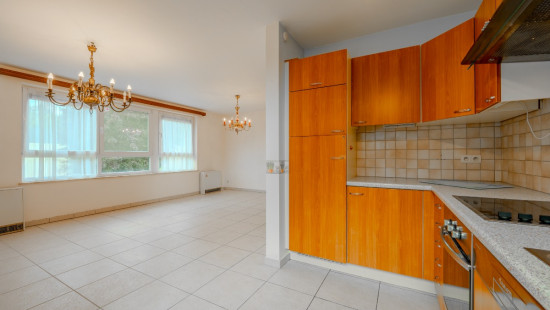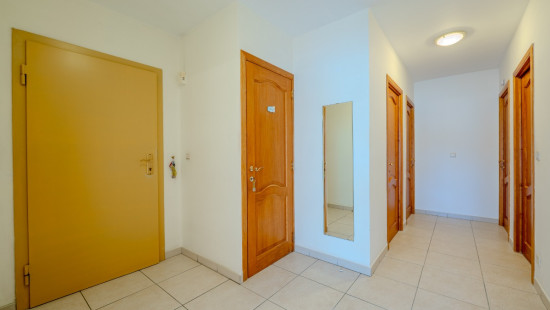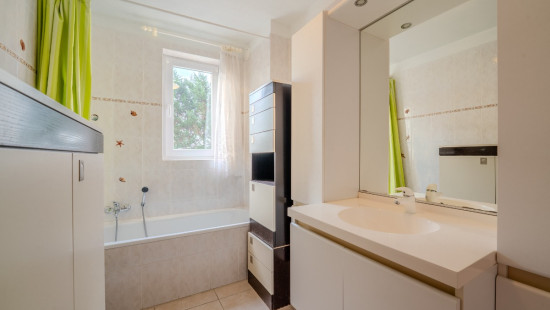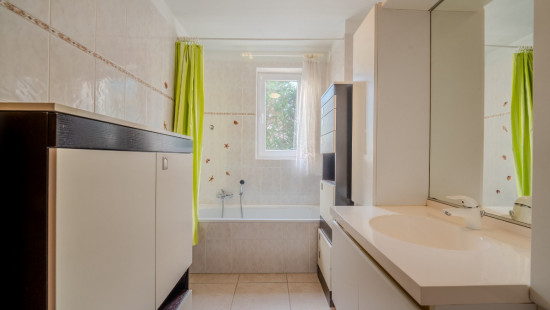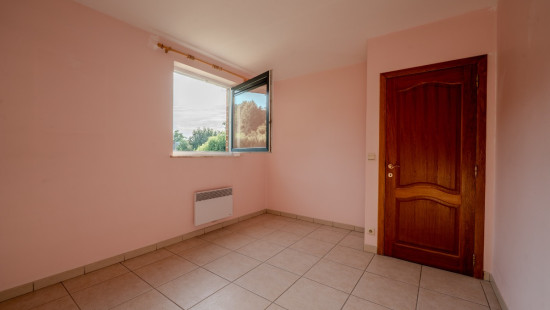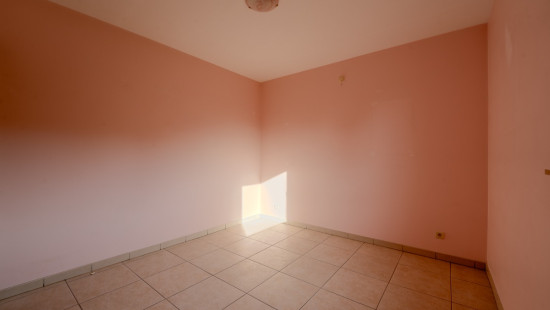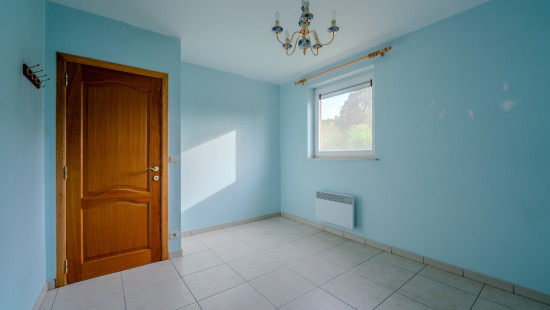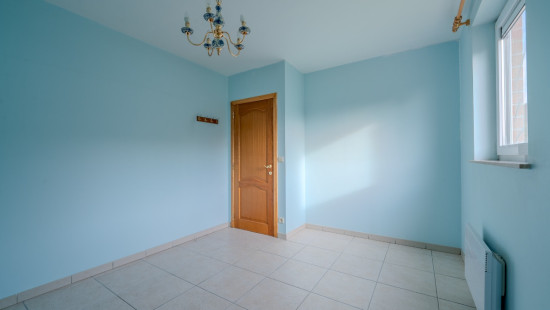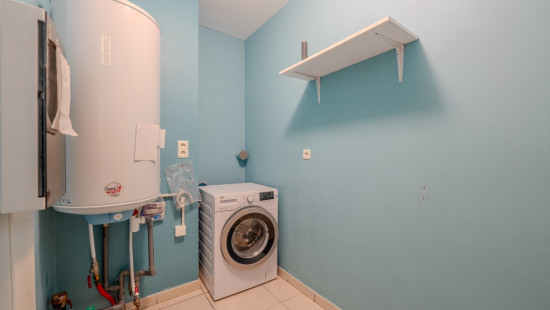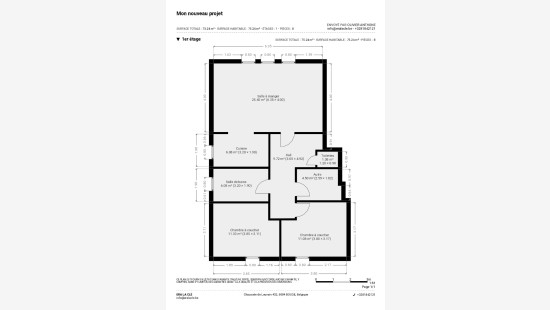
2 facades / enclosed building
2 bedrooms
1 bathroom(s)
72 m² habitable sp.
863 m² ground sp.
Property code: 1399413
Description of the property
Specifications
Characteristics
General
Habitable area (m²)
72.00m²
Soil area (m²)
863.00m²
Surface type
Brut
Plot orientation
North-East
Orientation frontage
South-West
Surroundings
Commercial district
Near school
Close to public transport
Near railway station
Access roads
Taxable income
€993,00
Comfort guarantee
Basic
Description of common charges
Provision eau - Ascenseur - Entretien communs - Syndic
Heating
Heating type
Central heating
Heating elements
Accumulation
Convectors
Heating material
Electricity
Miscellaneous
Joinery
PVC
Double glazing
Isolation
Detailed information on request
Mouldings
Roof insulation
Warm water
Electric boiler
Building
Year built
2000
Floor
1
Amount of floors
4
Miscellaneous
Air conditioning
Intercom
Construction method: Traditional masonry
Lift present
Yes
Details
Bedroom
Bedroom
Hall
Kitchen
Living room, lounge
Laundry area
Garden
Bathroom
Technical and legal info
General
Protected heritage
No
Recorded inventory of immovable heritage
No
Energy & electricity
Utilities
Electricity
Septic tank
City water
Telephone
Electricity primitive
Energy performance certificate
Yes
Energy label
C
Certificate number
20241028026383
Calculated specific energy consumption
251
Calculated total energy consumption
21458
Planning information
Urban Planning Obligation
No
In Inventory of Unexploited Business Premises
No
Subject of a Redesignation Plan
No
Subdivision Permit Issued
No
Pre-emptive Right to Spatial Planning
No
Renovation Obligation
Niet van toepassing/Non-applicable
In water sensetive area
Niet van toepassing/Non-applicable
Close

