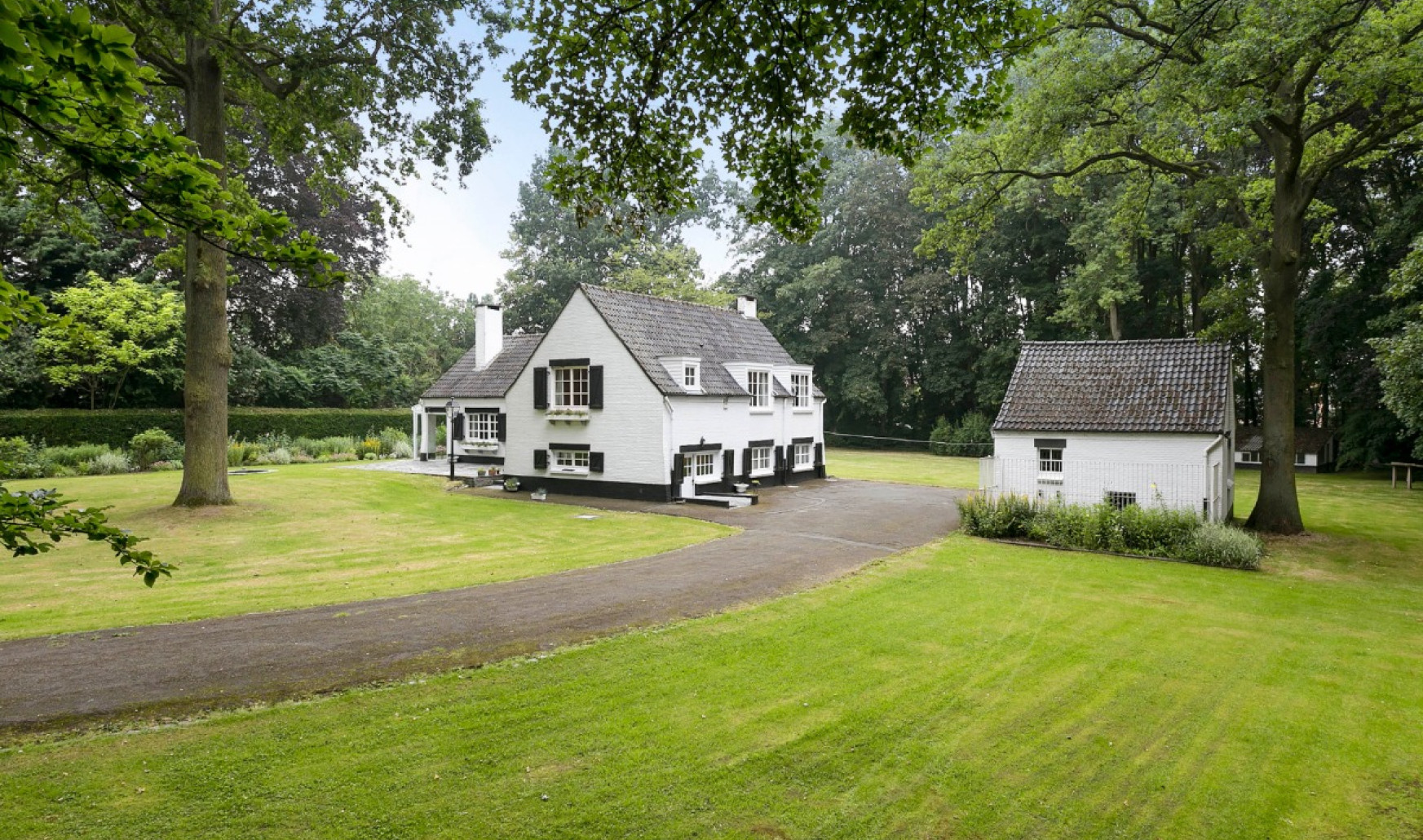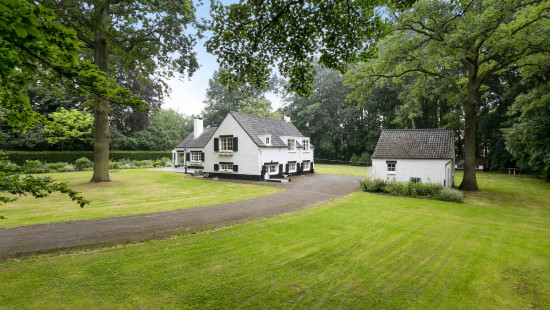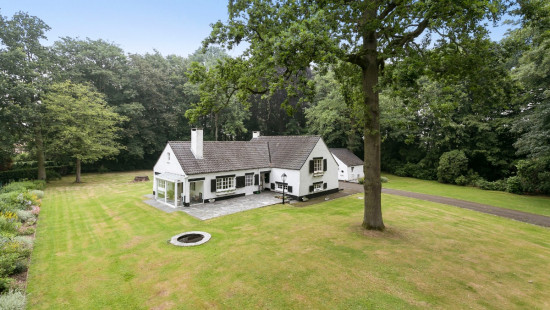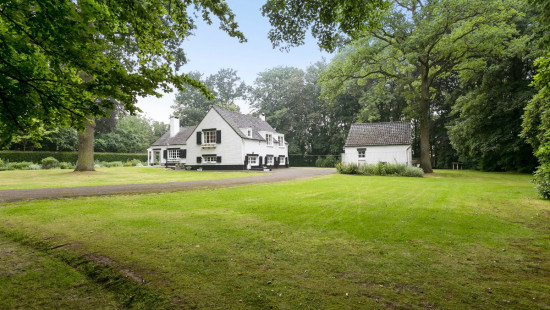
Prachtige villa in een groen domein
Viewed 43 times in the last 7 days
House
Detached / open construction
5 bedrooms
2 bathroom(s)
260 m² habitable sp.
15,740 m² ground sp.
F
Property code: 1156255
Description of the property
Specifications
Characteristics
General
Habitable area (m²)
260.00m²
Soil area (m²)
15740.00m²
Built area (m²)
144.00m²
Surface type
Bruto
Plot orientation
South
Surroundings
Green surroundings
Rural
Zoning plan/scheme
Taxable income
€2560,00
Heating
Heating type
Central heating
Individual heating
Heating elements
Radiators
Heating material
Fuel oil
Miscellaneous
Joinery
Wood
Single glazing
Double glazing
Isolation
Undetermined
Warm water
Boiler on central heating
Building
Year built
1961
Amount of floors
1
Miscellaneous
Manual roller shutters
Lift present
No
Details
Entrance hall
Toilet
Living room, lounge
Dining room
Veranda
Kitchen
Bedroom
Bedroom
Bedroom
Bedroom
Bedroom
Bathroom
Bathroom
Toilet
Storage
Storage
Basement
Laundry area
Garage
Garden
Technical and legal info
General
Protected heritage
No
Recorded inventory of immovable heritage
No
Energy & electricity
Electrical inspection
Inspection report - non-compliant
Contents oil fuel tank
4900.00
Utilities
Gas
Electricity
Groundwater well
Septic tank
Cable distribution
City water
Telephone
Electricity automatic fuse
Internet
Energy performance certificate
Yes
Energy label
F
Certificate number
20190626-0002173136-RES-2
Calculated specific energy consumption
605
Calculated total energy consumption
605
Planning information
Urban Planning Permit
Property built before 1962
Urban Planning Obligation
Yes
In Inventory of Unexploited Business Premises
No
Subject of a Redesignation Plan
No
Subdivision Permit Issued
No
Pre-emptive Right to Spatial Planning
No
Urban destination
Residential area
Flood Area
Property not located in a flood plain/area
P(arcel) Score
klasse A
G(building) Score
klasse A
Renovation Obligation
Van toepassing/Applicable
ERA TOYE
Gert Toye
Close
Sold



