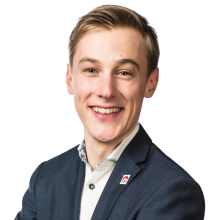
Investment opportunity - Bastogne
Sold
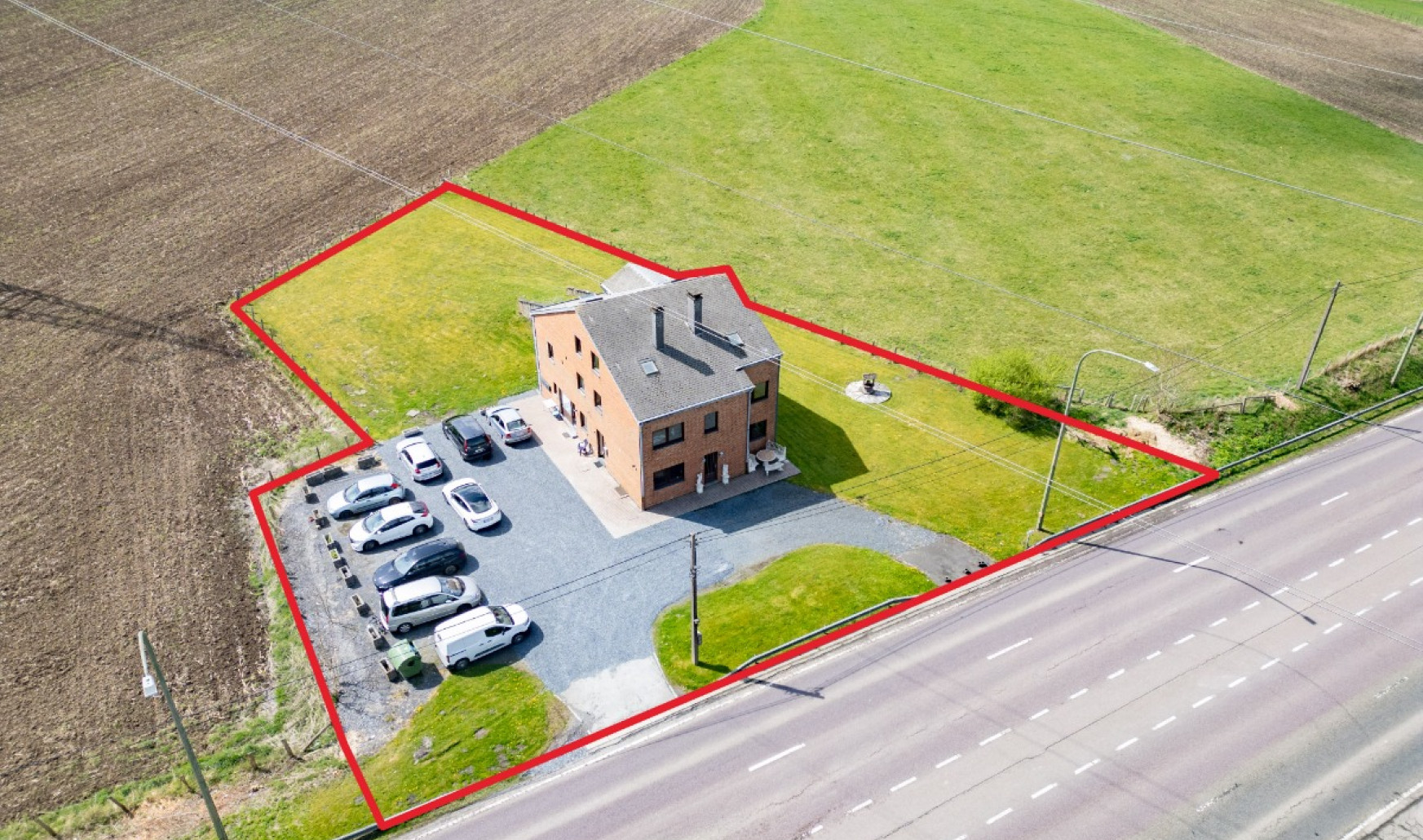
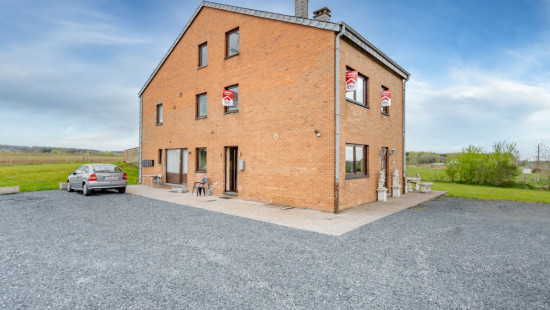
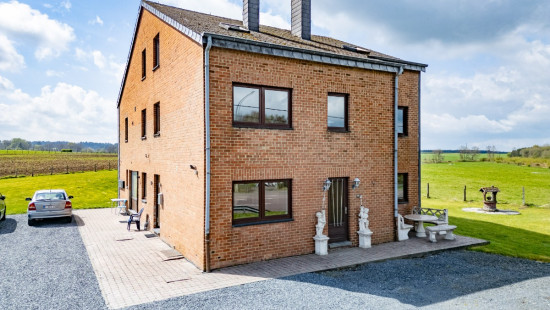
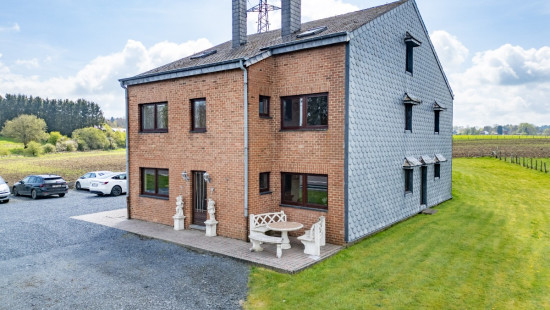
Show +26 photo(s)
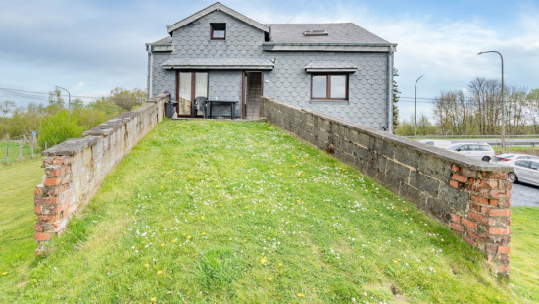
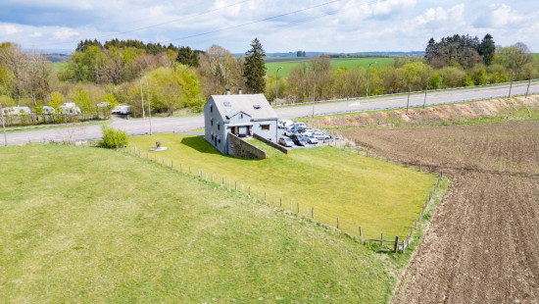
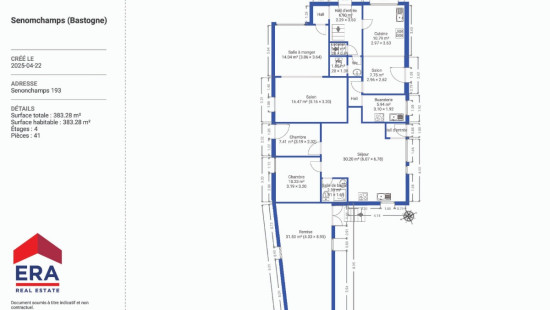
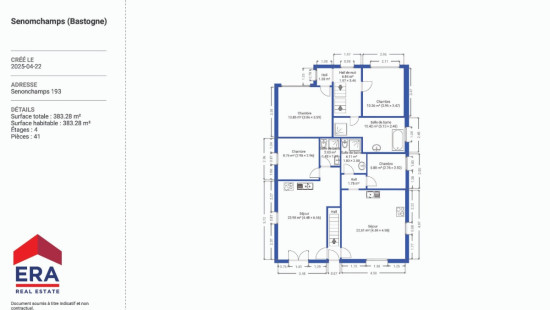
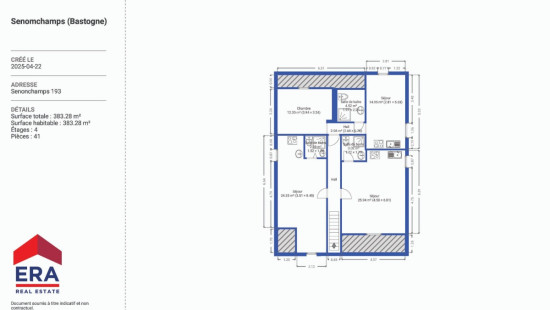
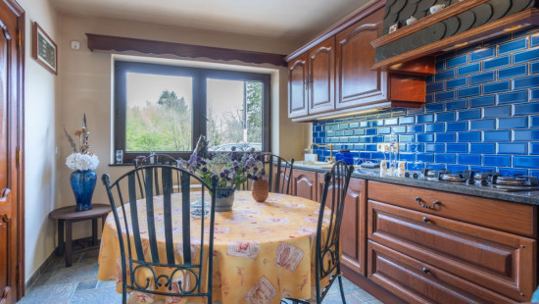
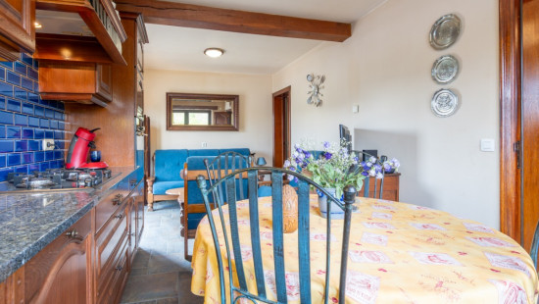
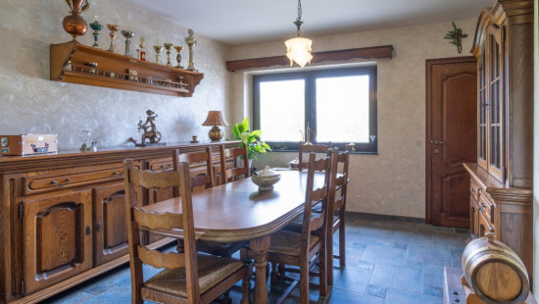
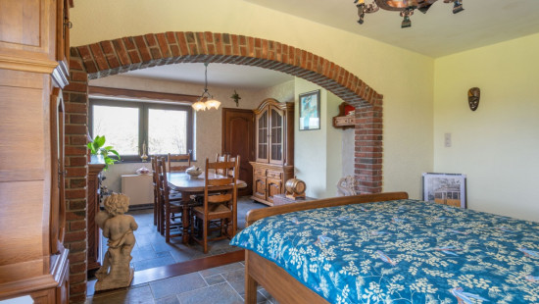
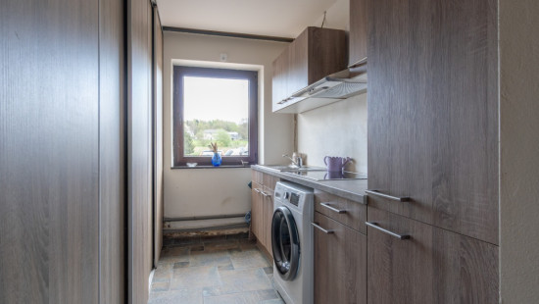
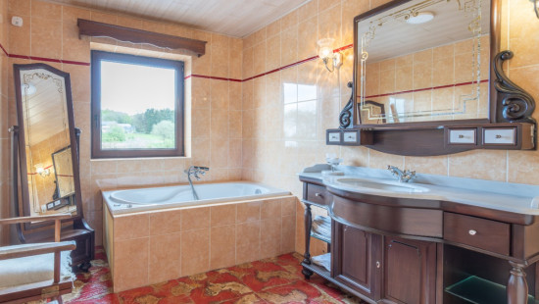

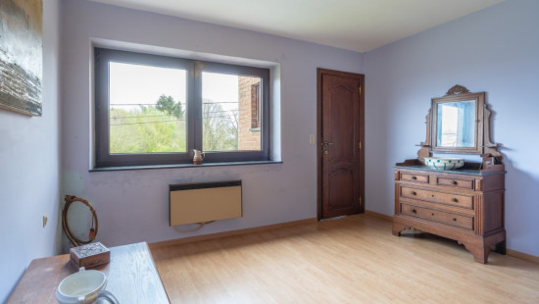
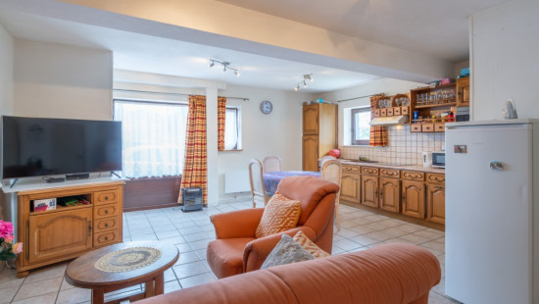
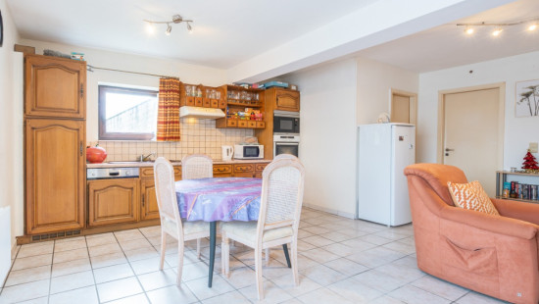
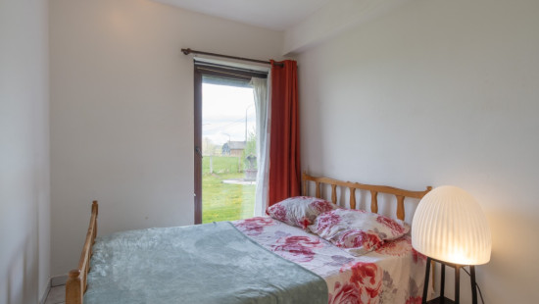
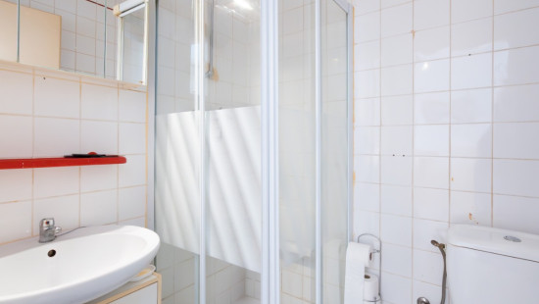
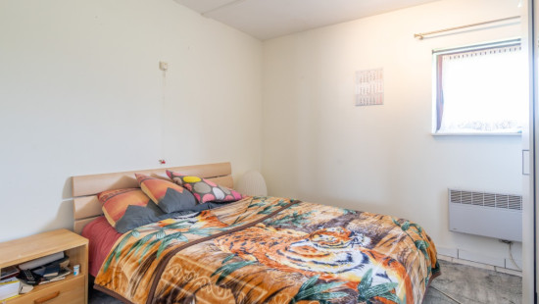
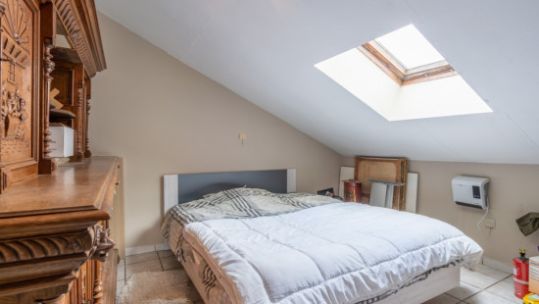
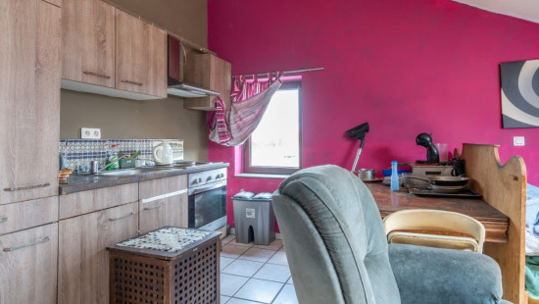
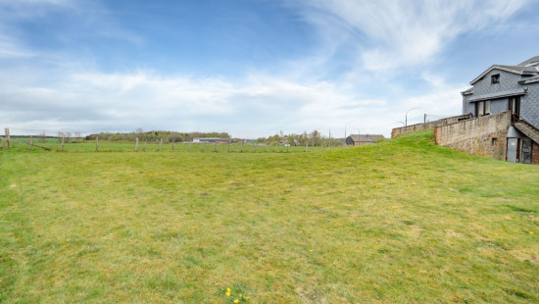
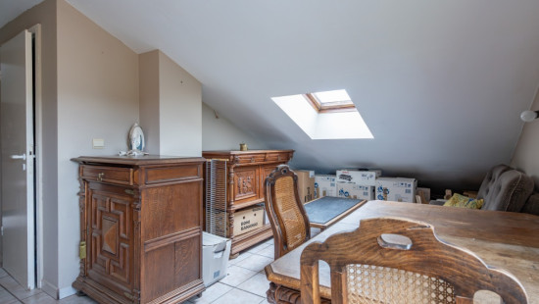
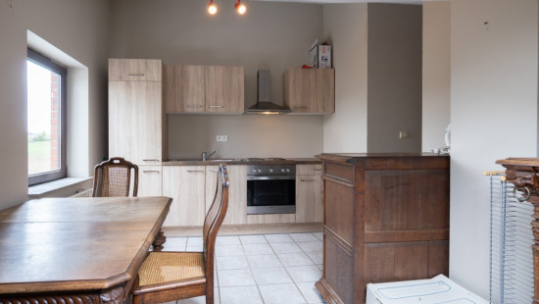
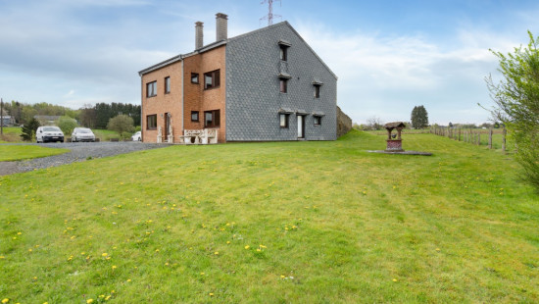
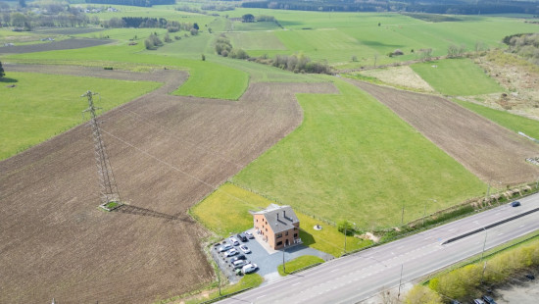
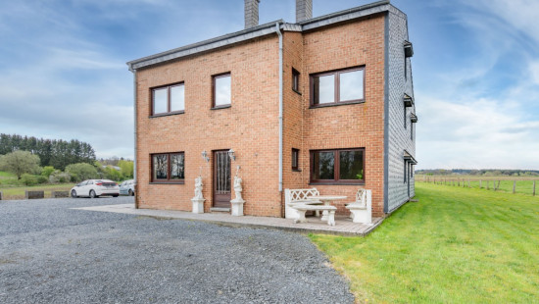
Revenue-generating property
Detached / open construction
7 bedrooms
7 bathroom(s)
366 m² habitable sp.
1,882 m² ground sp.
G
Property code: 1356881
Description of the property
Specifications
Characteristics
General
Habitable area (m²)
365.88m²
Soil area (m²)
1882.00m²
Surface type
Brut
Plot orientation
South
Orientation frontage
North
Surroundings
Town centre
Secluded
Green surroundings
Rural
Near school
Close to public transport
Unobstructed view
Access roads
Hospital nearby
Taxable income
€1564,00
Heating
Heating type
Individual heating
Heating elements
Undetermined
Heating material
Electricity
Miscellaneous
Joinery
PVC
Double glazing
Isolation
Detailed information on request
Warm water
Electric boiler
Building
Year built
1970
Lift present
No
Details
Bedroom
Bedroom
Bedroom
Bedroom
Bedroom
Bedroom
Bedroom
Multi-purpose room
Living room, lounge
Shower room
Living room, lounge
Laundry area
Living room, lounge
Dining room
Kitchen
Toilet
Entrance hall
Toilet
Living room, lounge
Living room, lounge
Shower room
Shower room
Bathroom
Night hall
Hall
Shower room
Living room, lounge
Living room, lounge
Living room, lounge
Shower room
Shower room
Basement
Hall
Garden
Technical and legal info
General
Protected heritage
No
Recorded inventory of immovable heritage
No
Energy & electricity
Electrical inspection
Inspection report - non-compliant
Utilities
Electricity
Sewer system connection
Cable distribution
City water
Telephone
Electricity night rate
Internet
Energy performance certificate
Yes
Energy label
G
E-level
G
Certificate number
20250430005880
Calculated specific energy consumption
513
CO2 emission
132.00
Calculated total energy consumption
65929
Planning information
Urban Planning Permit
Permit issued
Urban Planning Obligation
Yes
In Inventory of Unexploited Business Premises
No
Subject of a Redesignation Plan
No
Summons
Geen rechterlijke herstelmaatregel of bestuurlijke maatregel opgelegd
Subdivision Permit Issued
No
Pre-emptive Right to Spatial Planning
No
Renovation Obligation
Niet van toepassing/Non-applicable
In water sensetive area
Niet van toepassing/Non-applicable
Close
