
Beautifully situated farmhouse in Neerlanden on 20a 49ca
Starting from € 360 000

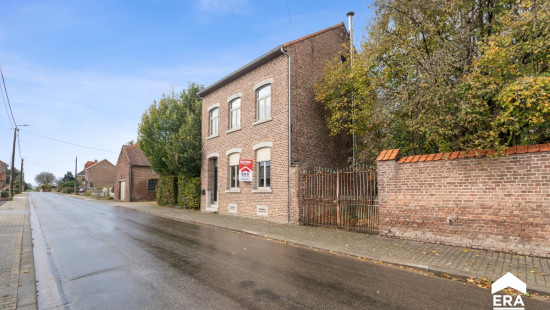
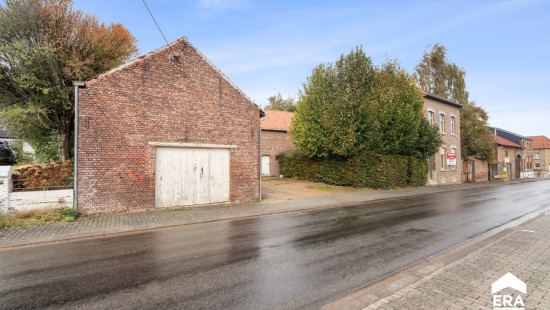
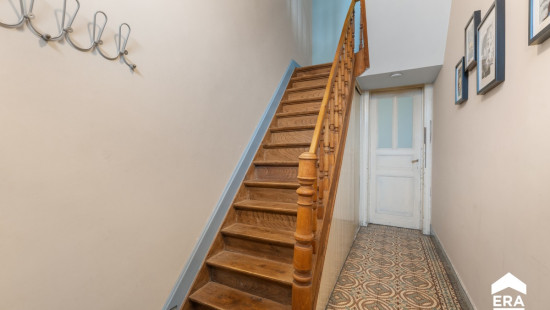
Show +20 photo(s)
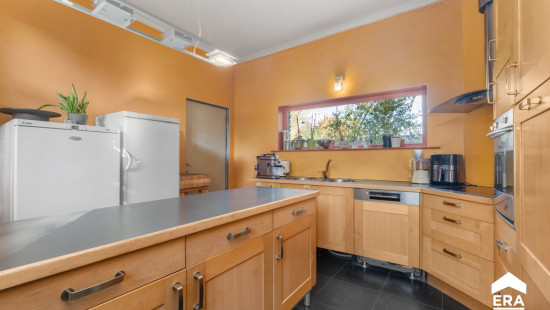
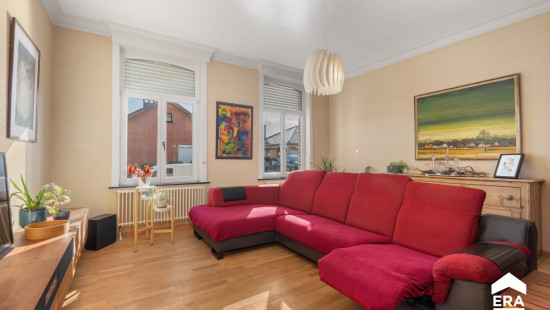
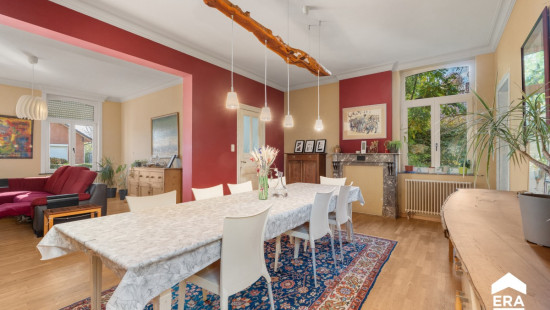
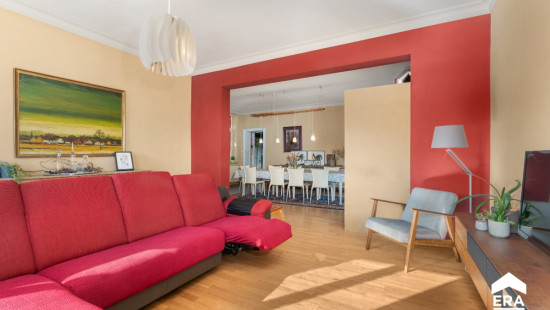



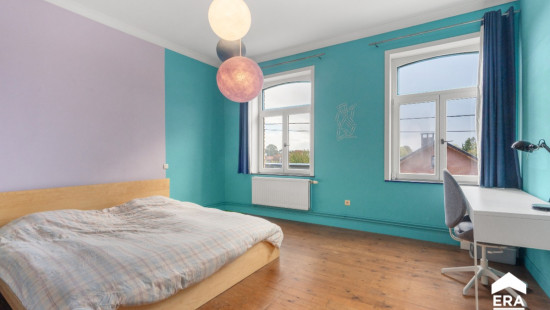
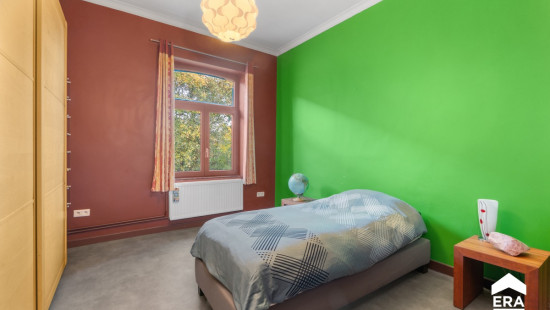

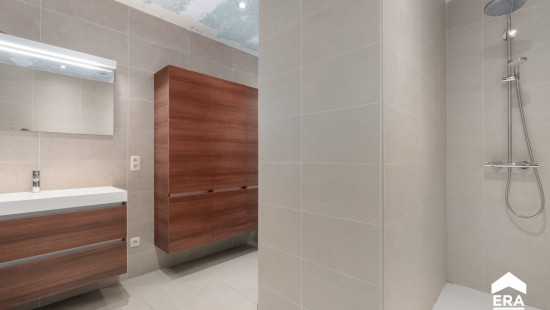
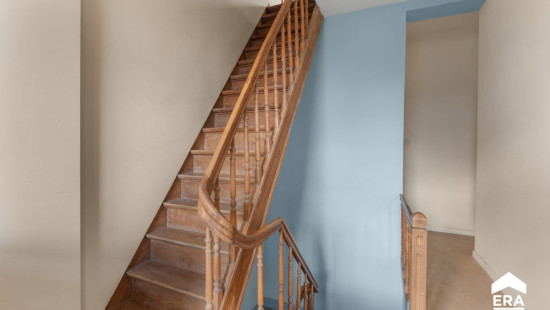


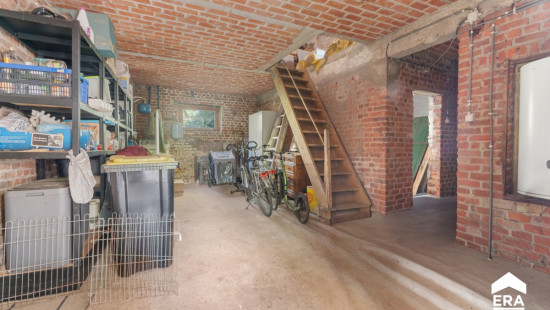
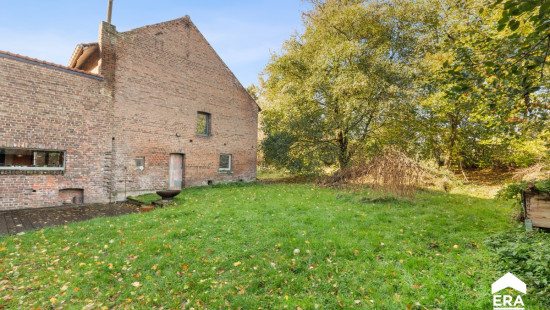
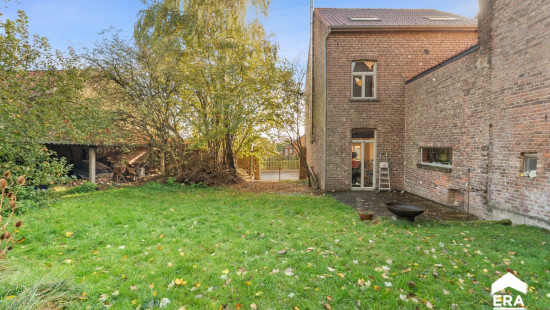
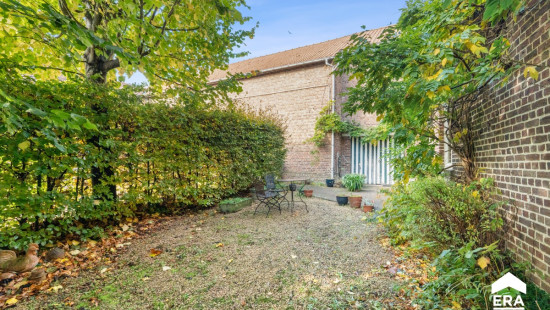
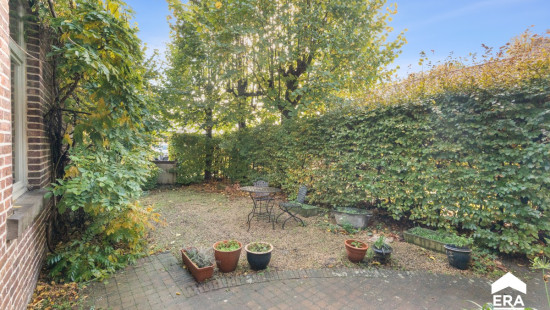
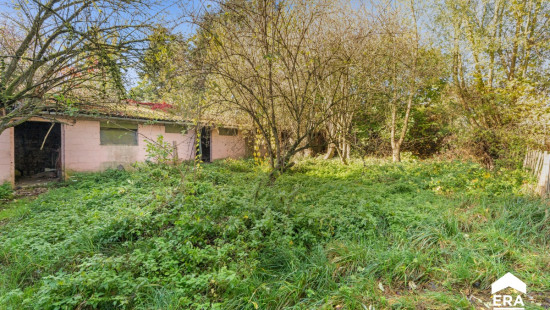
House
Detached / open construction
4 bedrooms
1 bathroom(s)
224 m² habitable sp.
2,049 m² ground sp.
F
Property code: 1427778
Description of the property
Specifications
Characteristics
General
Habitable area (m²)
224.00m²
Soil area (m²)
2049.00m²
Width surface (m)
43.00m
Surface type
Net
Plot orientation
North-West
Orientation frontage
South-East
Surroundings
Green surroundings
Rural
Taxable income
€743,00
Heating
Heating type
Central heating
Heating elements
Stove(s)
Radiators
Heating material
Wood
Fuel oil
Miscellaneous
Joinery
Wood
Double glazing
Isolation
Roof
Glazing
Wall
Roof insulation
Warm water
Electric boiler
Building
Year built
from 1919 to 1930
Lift present
No
Details
Entrance hall
Living room, lounge
Dining room
Kitchen
Toilet
Night hall
Bedroom
Bedroom
Bathroom
Basement
Attic
Bedroom
Bedroom
Barn
Atelier
Barn
Garden
Technical and legal info
General
Protected heritage
No
Recorded inventory of immovable heritage
No
Energy & electricity
Electrical inspection
Inspection report - non-compliant
Utilities
Electricity
Cable distribution
City water
Electricity modern
Internet
Energy performance certificate
Yes
Energy label
F
Certificate number
20251106-0003718880-RES-1
Calculated specific energy consumption
508
Planning information
Urban Planning Permit
Property built before 1962
Urban Planning Obligation
No
In Inventory of Unexploited Business Premises
No
Subject of a Redesignation Plan
No
Summons
Geen rechterlijke herstelmaatregel of bestuurlijke maatregel opgelegd
Subdivision Permit Issued
No
Pre-emptive Right to Spatial Planning
No
Urban destination
Woongebied met landelijk karakter
Flood Area
Property not located in a flood plain/area
P(arcel) Score
klasse D
G(building) Score
klasse D
Renovation Obligation
Van toepassing/Applicable
In water sensetive area
Niet van toepassing/Non-applicable
Close
