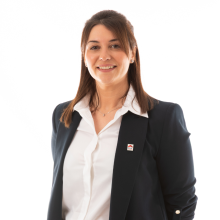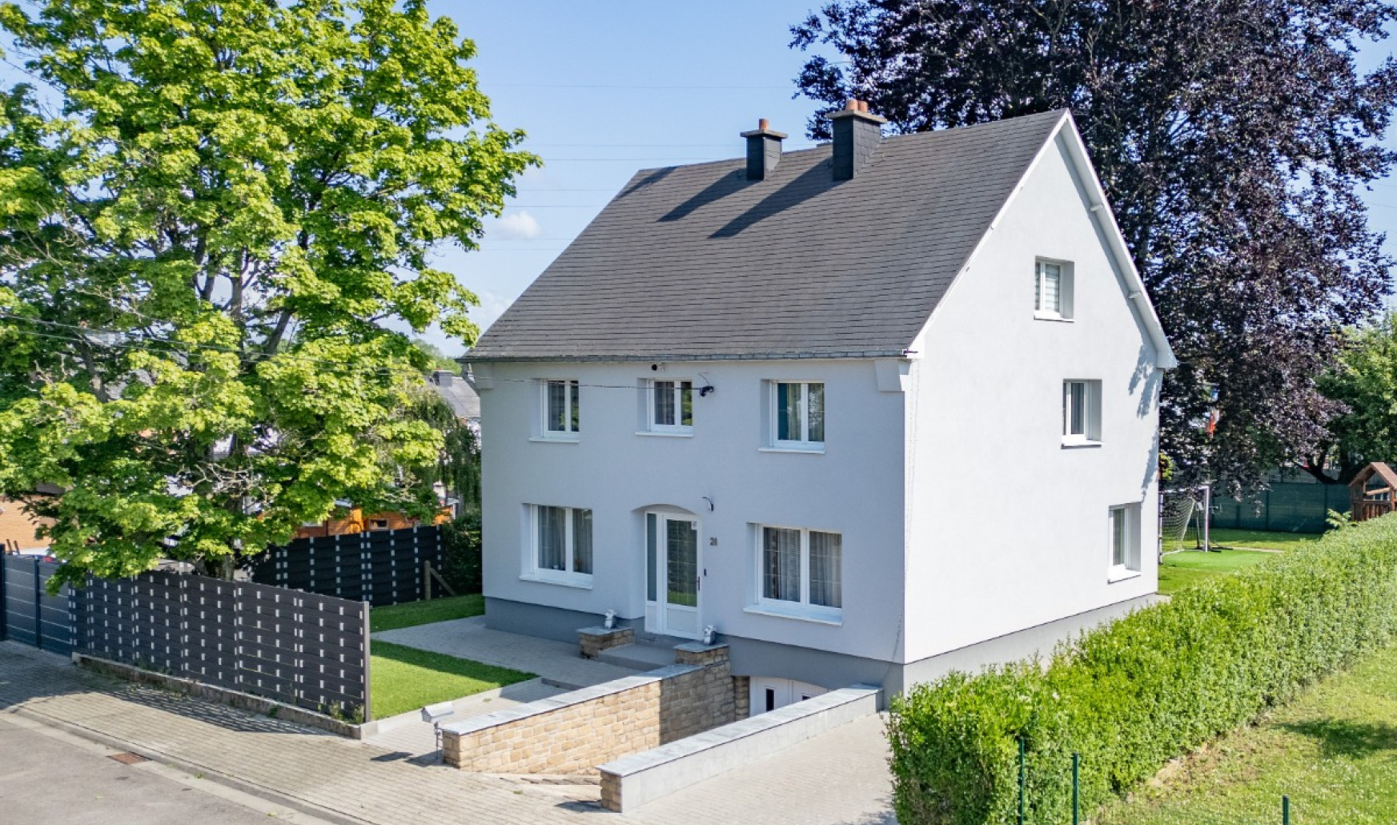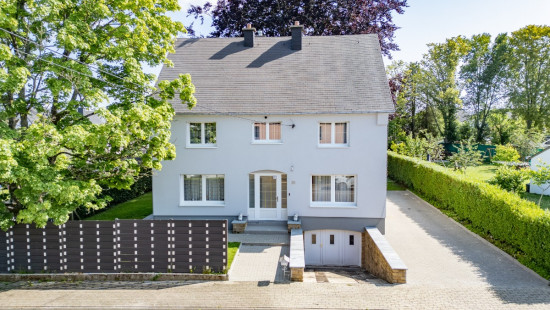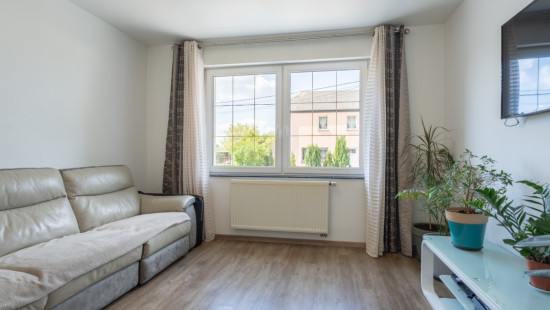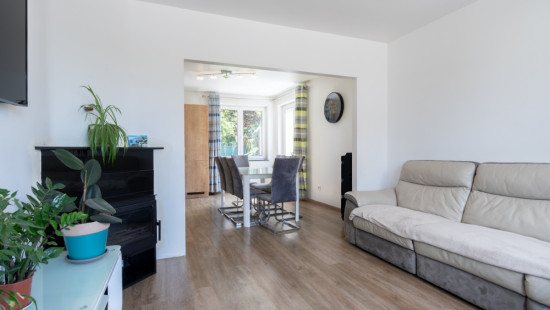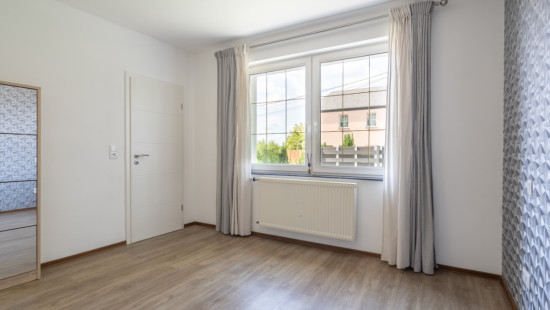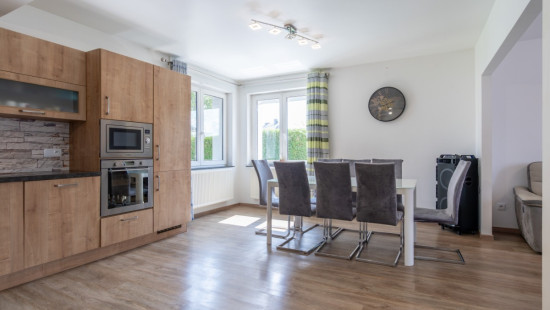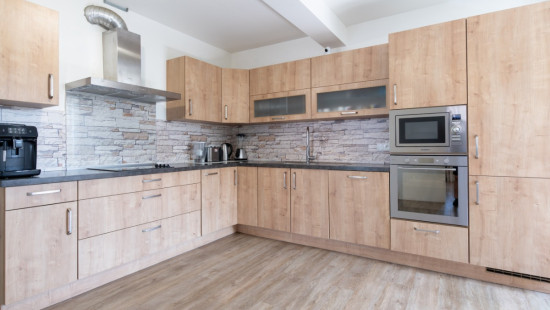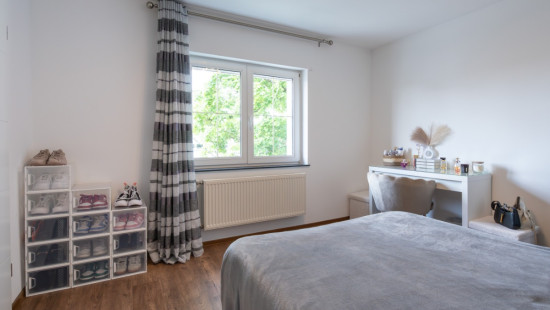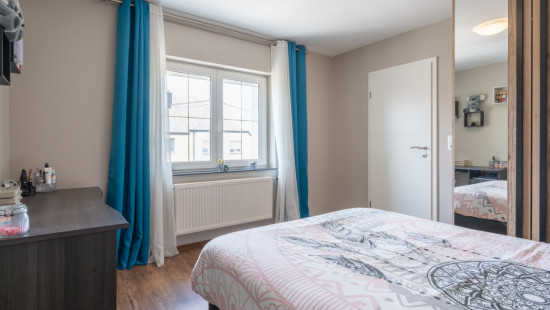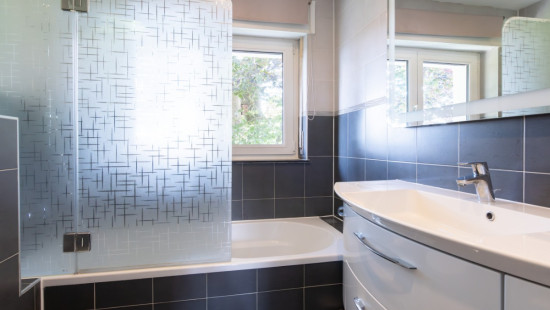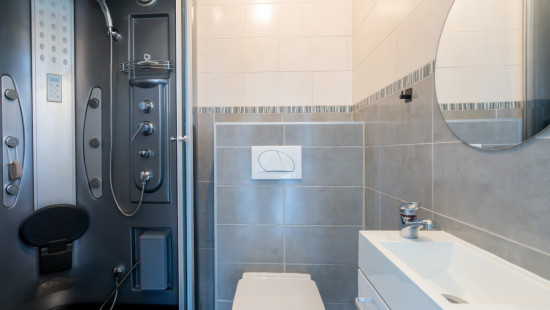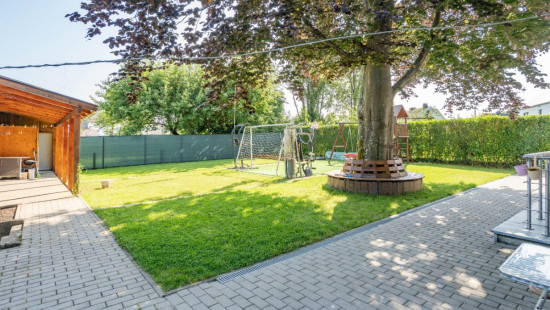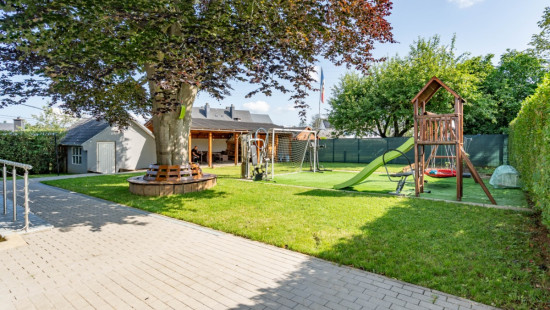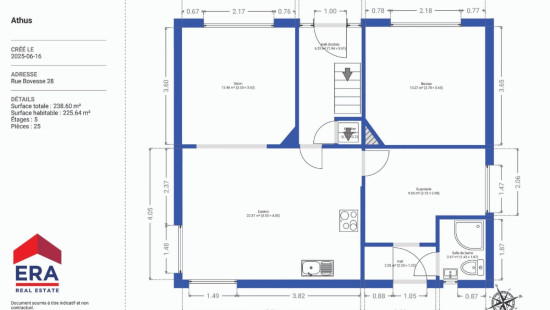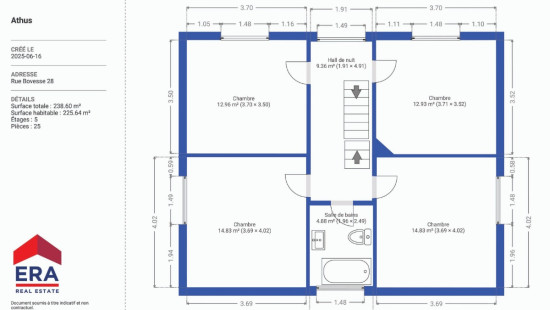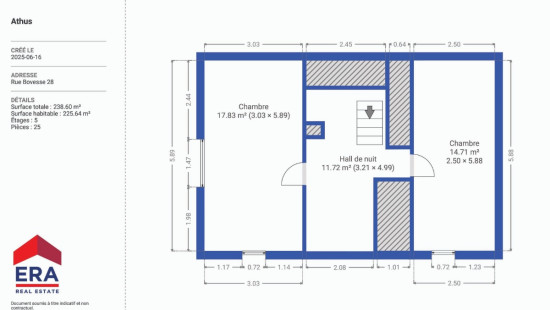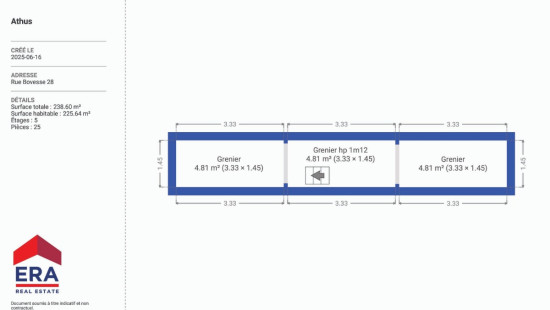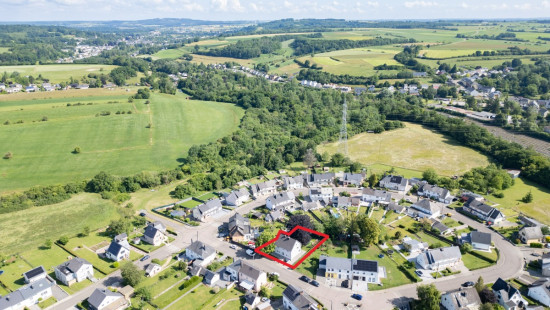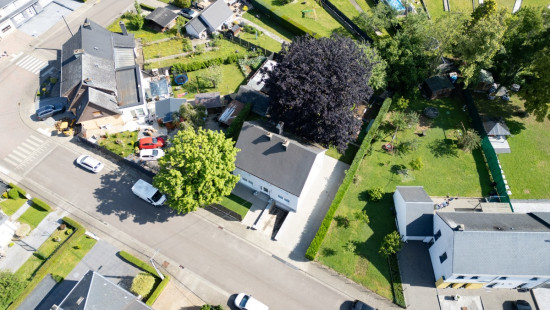
House
Detached / open construction
6 bedrooms
2 bathroom(s)
226 m² habitable sp.
670 m² ground sp.
C
Property code: 1379247
Description of the property
Specifications
Characteristics
General
Habitable area (m²)
225.64m²
Soil area (m²)
670.00m²
Built area (m²)
238.60m²
Width surface (m)
22.00m
Surface type
Brut
Plot orientation
South-East
Orientation frontage
South-West
Surroundings
Green surroundings
Near school
Close to public transport
Residential area (villas)
Near railway station
Access roads
Taxable income
€815,00
Heating
Heating type
Central heating
Heating elements
Central heating boiler, furnace
Heating material
Fuel oil
Miscellaneous
Joinery
PVC
Double glazing
Isolation
Roof insulation
Warm water
Boiler on central heating
Building
Year built
1959
Miscellaneous
Roller shutters
Lift present
No
Details
Garden
Bedroom
Bedroom
Bedroom
Bedroom
Night hall
Bathroom
Bedroom
Night hall
Bedroom
Attic
Attic
Attic
Living room, lounge
Entrance hall
Office
Kitchen
Laundry area
Hall
Bathroom
Garage
Basement
Basement
Hall
Boiler room
Technical and legal info
General
Protected heritage
No
Recorded inventory of immovable heritage
No
Energy & electricity
Electrical inspection
Inspection report - non-compliant
Utilities
Electricity
Sewer system connection
City water
Energy performance certificate
Yes
Energy label
C
E-level
C
Certificate number
20250312019510
Calculated specific energy consumption
179
CO2 emission
44.00
Calculated total energy consumption
35808
Planning information
Urban Planning Permit
Property built before 1962
Urban Planning Obligation
Yes
In Inventory of Unexploited Business Premises
No
Subject of a Redesignation Plan
No
Summons
Geen rechterlijke herstelmaatregel of bestuurlijke maatregel opgelegd
Subdivision Permit Issued
No
Pre-emptive Right to Spatial Planning
No
Flood Area
Property not located in a flood plain/area
Renovation Obligation
Niet van toepassing/Non-applicable
In water sensetive area
Niet van toepassing/Non-applicable
Close
