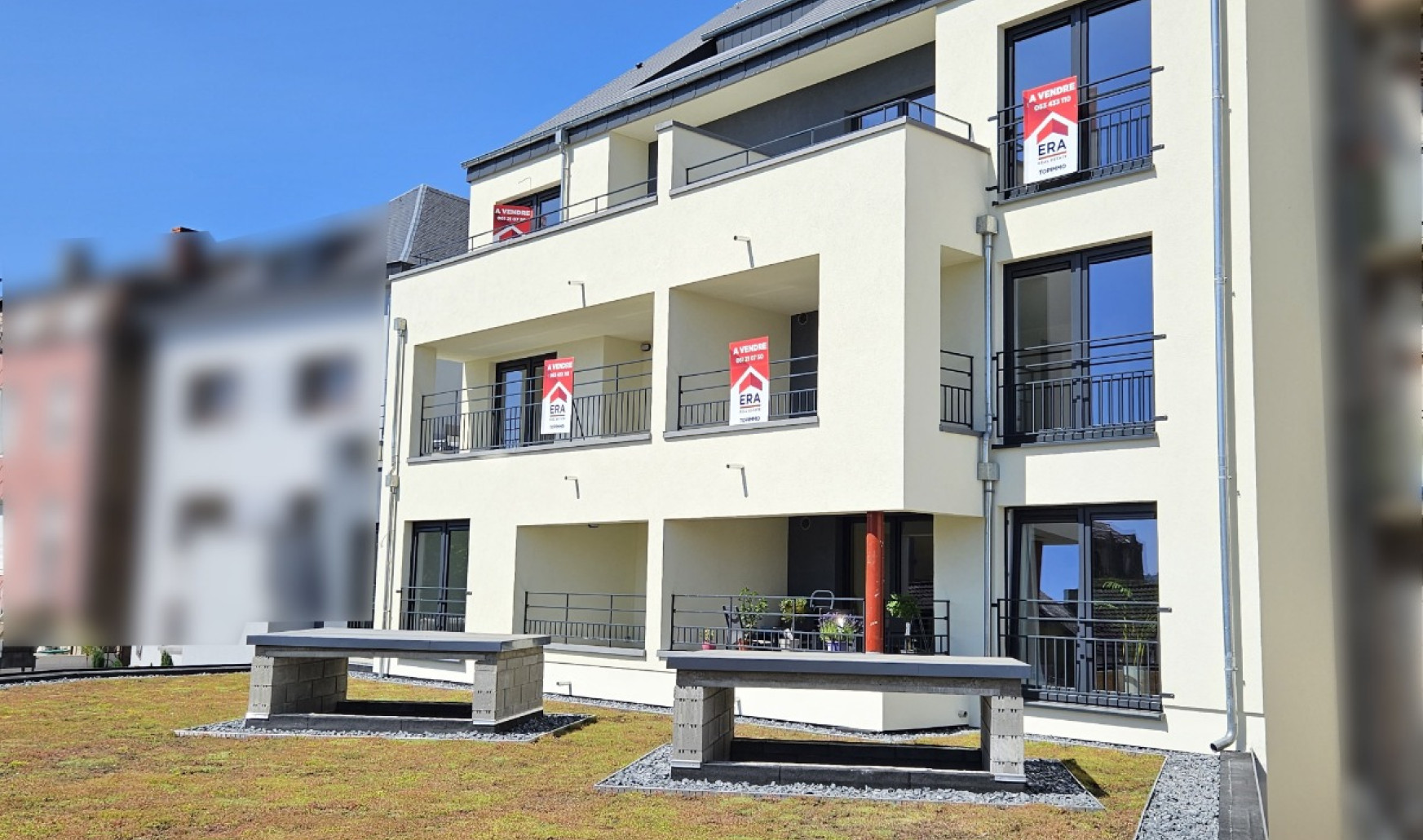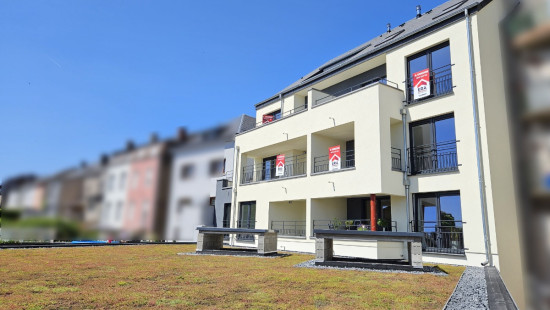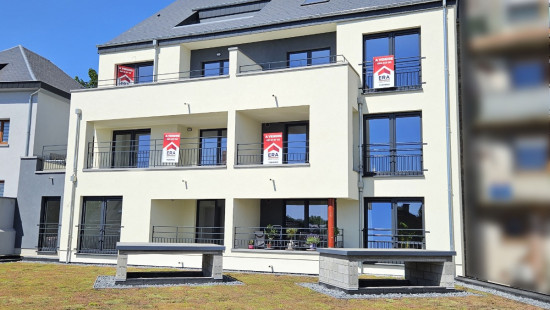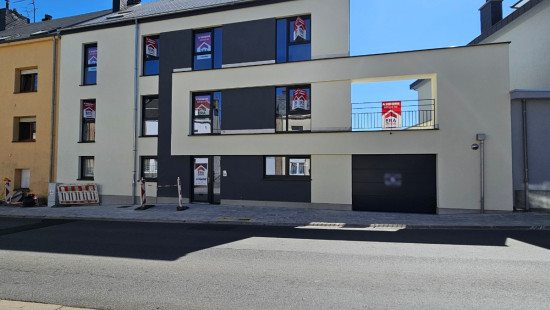
APT 2ch avec gge, pkg, cave, cuisine équipée, terrasse
Viewed 13 times in the last 7 days
€ 295 000
Flat, apartment
2 facades / enclosed building
2 bedrooms
1 bathroom(s)
88 m² habitable sp.
601 m² ground sp.
A
Property code: 1217036
Description of the property
Invest in real estate
This property is also suitable as an investment. Use our simulator to calculate your return on investment or contact us.
Specifications
Characteristics
General
Habitable area (m²)
88.00m²
Soil area (m²)
601.00m²
Surface type
Bruto
Orientation frontage
North-East
Surroundings
Town centre
Residential
Near school
Close to public transport
Near railway station
Access roads
Heating
Heating type
Central heating
Heating elements
Underfloor heating
Central heating boiler, furnace
Heating material
Gas
Miscellaneous
Joinery
PVC
Double glazing
Isolation
Detailed information on request
Warm water
Water heater on central heating
Building
Year built
2023
Floor
2
Amount of floors
3
Miscellaneous
Intercom
Lift present
Yes
Details
Hall
Shower room
Kitchen
Living room, lounge
Toilet
Garage
Terrace
Bedroom
Bedroom
Laundry area
Parking space
Basement
Technical and legal info
General
Protected heritage
No
Recorded inventory of immovable heritage
No
Energy & electricity
Electrical inspection
Inspection report - compliant
Utilities
Sewer system connection
City water
Electricity night rate
Electricity individual
Energy performance certificate
Requested
Energy label
A
EPB
A
E-level
A
Certificate number
RWPEB-119082
EPB description
Classe PEB : A 66 KWH/m²/an
Calculated specific energy consumption
66
Planning information
Urban Planning Permit
Permit issued
Urban Planning Obligation
No
In Inventory of Unexploited Business Premises
No
Subject of a Redesignation Plan
No
Subdivision Permit Issued
No
Pre-emptive Right to Spatial Planning
No
Urban destination
La zone d'habitat
Renovation Obligation
Niet van toepassing/Non-applicable
Close
Interested?



