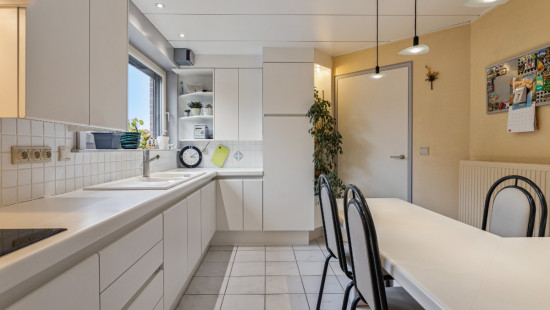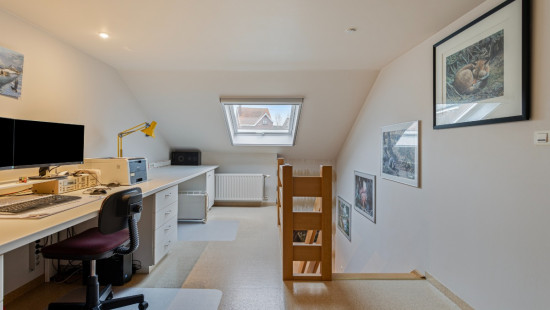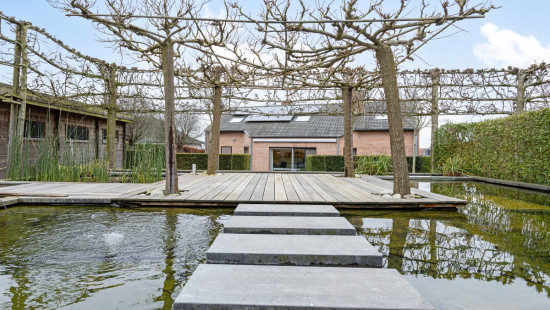
Ruime gezinswoning te koop in Vichte met prachtige tuin.
Starting from € 475 000
Play video




Show +18 photo(s)


















House
Detached / open construction
4 bedrooms
2 bathroom(s)
257 m² habitable sp.
1,134 m² ground sp.
C
Property code: 1359638
Description of the property
Specifications
Characteristics
General
Habitable area (m²)
256.96m²
Soil area (m²)
1134.00m²
Width surface (m)
23.50m
Surface type
Brut
Plot orientation
South
Orientation frontage
North
Surroundings
Centre
Secluded
Green surroundings
Residential
Rural
Close to public transport
Residential area (villas)
Access roads
Taxable income
€1100,00
Comfort guarantee
Basic
Heating
Heating type
Central heating
Heating elements
Radiators
Underfloor heating
Heating material
Fuel oil
Miscellaneous
Joinery
Wood
Double glazing
Isolation
Cavity insulation
Floor slab
Roof insulation
Warm water
Electric boiler
Boiler on central heating
Building
Year built
1989
Miscellaneous
Manual roller shutters
Electric roller shutters
Electric sun protection
Ventilation
Lift present
No
Solar panels
Solar panels
Solar panels present - Included in the price
Details
Living room, lounge
Entrance hall
Kitchen
Attic
Bathroom
Bathroom
Office
Bedroom
Bedroom
Bedroom
Garage
Basement
Garden
Garden shed
Garage
Storage
Night hall
Terrace
Bedroom
Technical and legal info
General
Protected heritage
No
Recorded inventory of immovable heritage
No
Energy & electricity
Electrical inspection
Inspection report pending
Contents oil fuel tank
5000.00
Utilities
Electricity
Rainwater well
Natural gas present in the street
Sewer system connection
Photovoltaic panels
City water
Telephone
Internet
Energy performance certificate
Yes
Energy label
C
Certificate number
20250205-0003521959-RES-1
Calculated specific energy consumption
204
Planning information
Urban Planning Permit
Permit issued
Urban Planning Obligation
No
In Inventory of Unexploited Business Premises
No
Subject of a Redesignation Plan
No
Summons
Geen rechterlijke herstelmaatregel of bestuurlijke maatregel opgelegd
Subdivision Permit Issued
No
Pre-emptive Right to Spatial Planning
No
Urban destination
Residential area
Flood Area
Property not located in a flood plain/area
P(arcel) Score
klasse A
G(building) Score
klasse A
Renovation Obligation
Niet van toepassing/Non-applicable
In water sensetive area
Niet van toepassing/Non-applicable
Close
