
Ready-to-move-in apartment + commercial premises in Ans
Starting from € 239 000
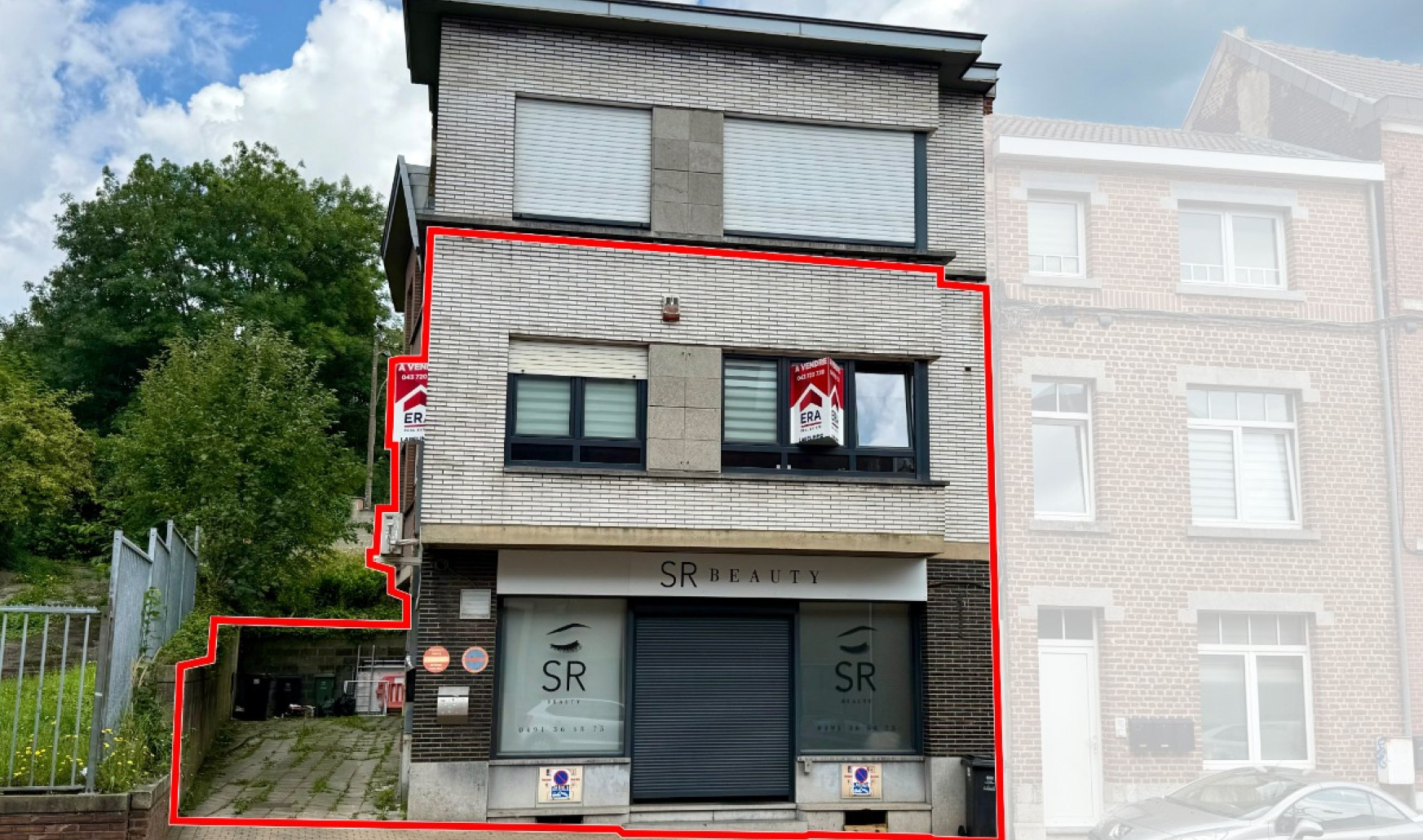
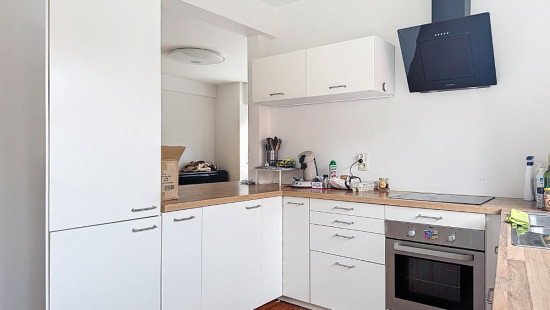
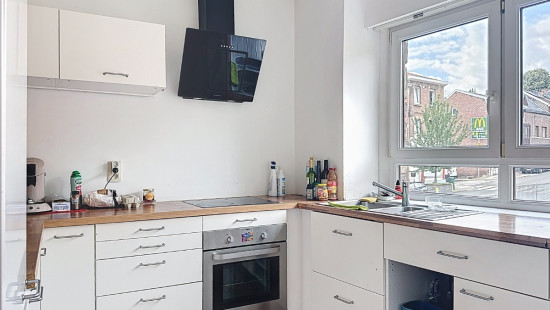
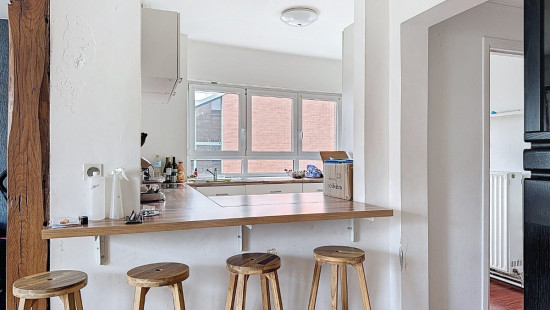
Show +21 photo(s)
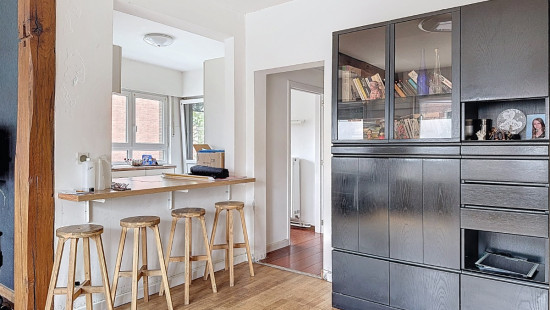
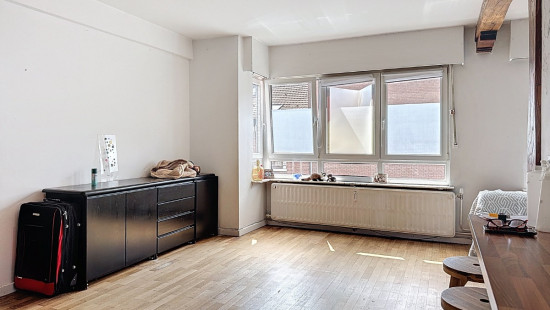
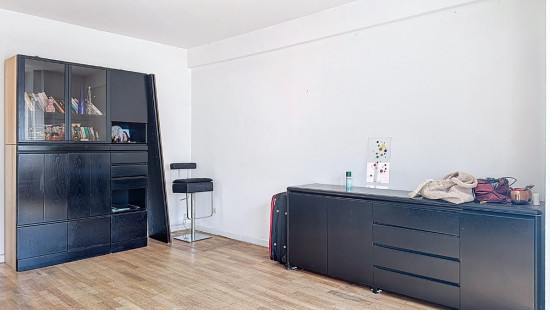
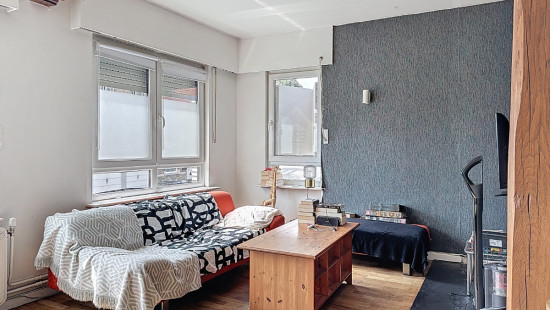
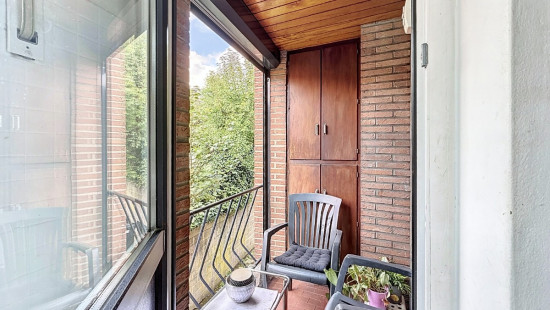
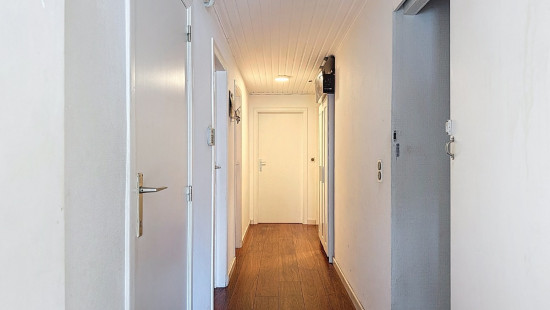
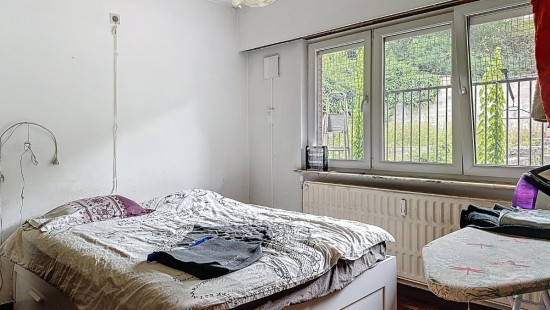
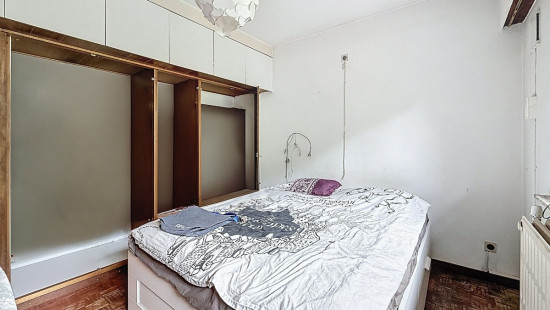
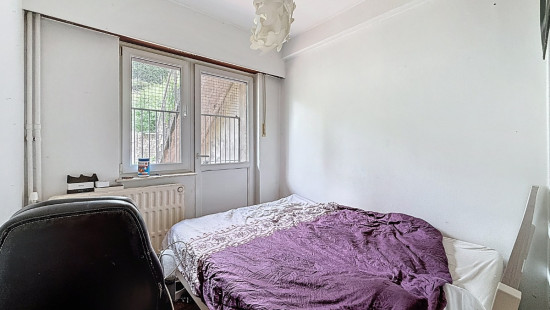
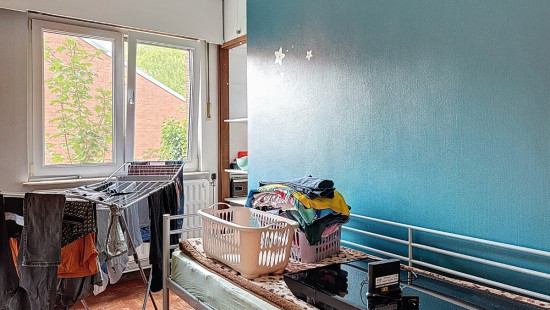
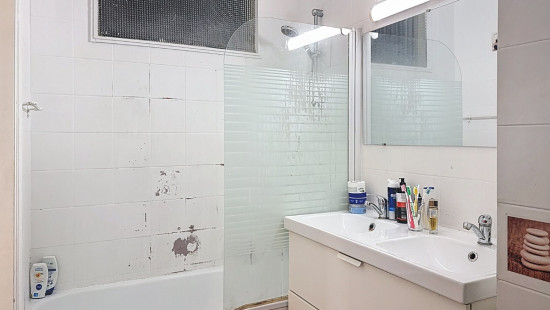
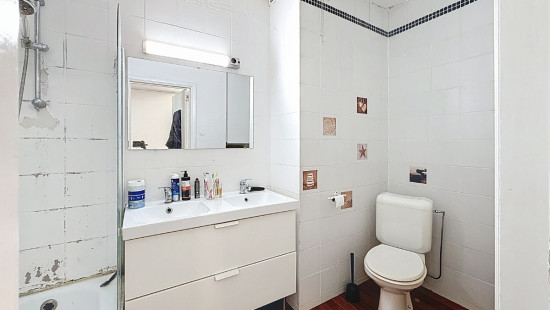
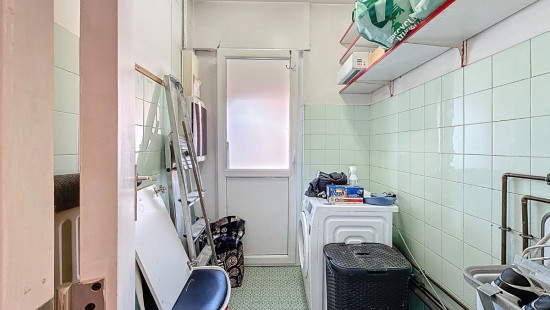
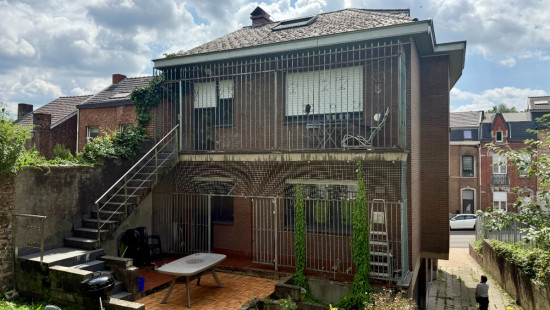
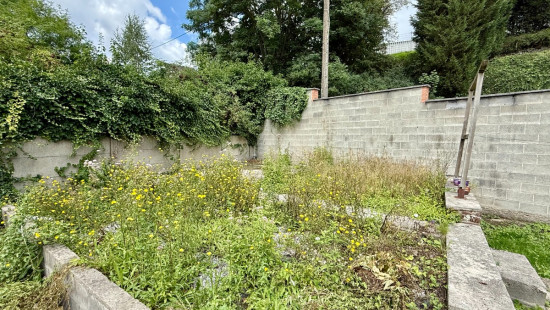
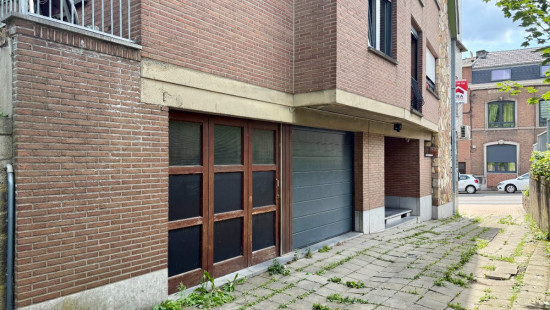
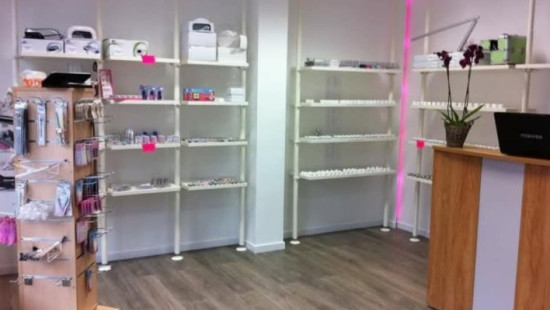
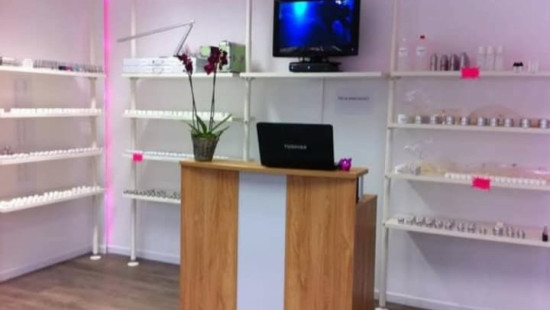
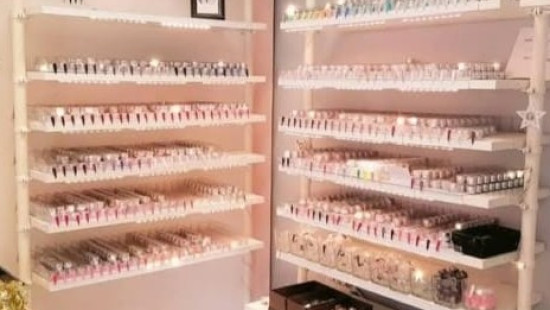
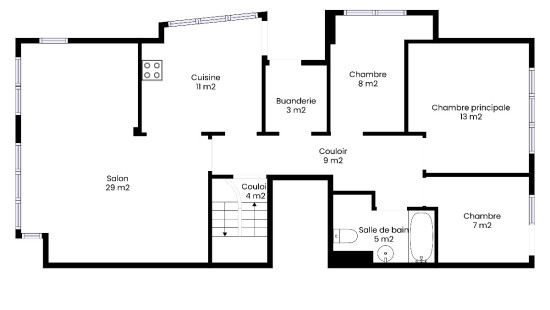
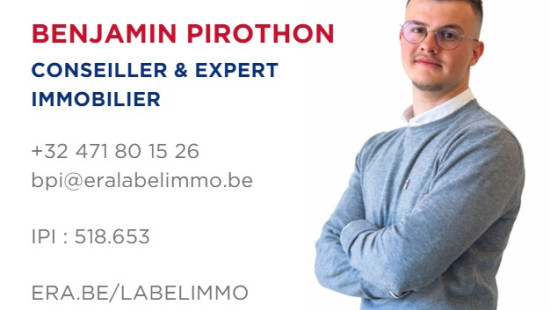
Revenue-generating property
Semi-detached
3 bedrooms
1 bathroom(s)
90 m² habitable sp.
362 m² ground sp.
E
Property code: 1395464
Description of the property
Specifications
Characteristics
General
Habitable area (m²)
90.00m²
Soil area (m²)
362.00m²
Surface type
Net
Plot orientation
North
Orientation frontage
South
Surroundings
Near school
Close to public transport
Near park
Heating
Heating type
Central heating
Heating elements
Radiators
Heating material
Gas
Miscellaneous
Joinery
PVC
Double glazing
Isolation
Detailed information on request
Warm water
Electric boiler
Building
Floor
1
Amount of floors
1
Miscellaneous
Manual roller shutters
Lift present
No
Details
Living room, lounge
Kitchen
Entrance hall
Laundry area
Night hall
Bedroom
Bedroom
Bedroom
Bathroom
Terrace
Basement
Garage
Commercial premises
Technical and legal info
General
Protected heritage
No
Recorded inventory of immovable heritage
No
Energy & electricity
Electrical inspection
Inspection report pending
Utilities
Gas
Electricity
Sewer system connection
Cable distribution
City water
Telephone
Internet
Energy performance certificate
Yes
Energy label
E
E-level
E
Certificate number
20180201014034
Calculated specific energy consumption
392
Calculated total energy consumption
46463
Planning information
Urban Planning Permit
Permit issued
Urban Planning Obligation
No
In Inventory of Unexploited Business Premises
No
Subject of a Redesignation Plan
No
Subdivision Permit Issued
No
Pre-emptive Right to Spatial Planning
No
Urban destination
La zone d'habitat
Flood Area
Property not located in a flood plain/area
Renovation Obligation
Niet van toepassing/Non-applicable
In water sensetive area
Niet van toepassing/Non-applicable
Close
