
Superb 5 bedroom house - garage - garden
Starting from € 375 000
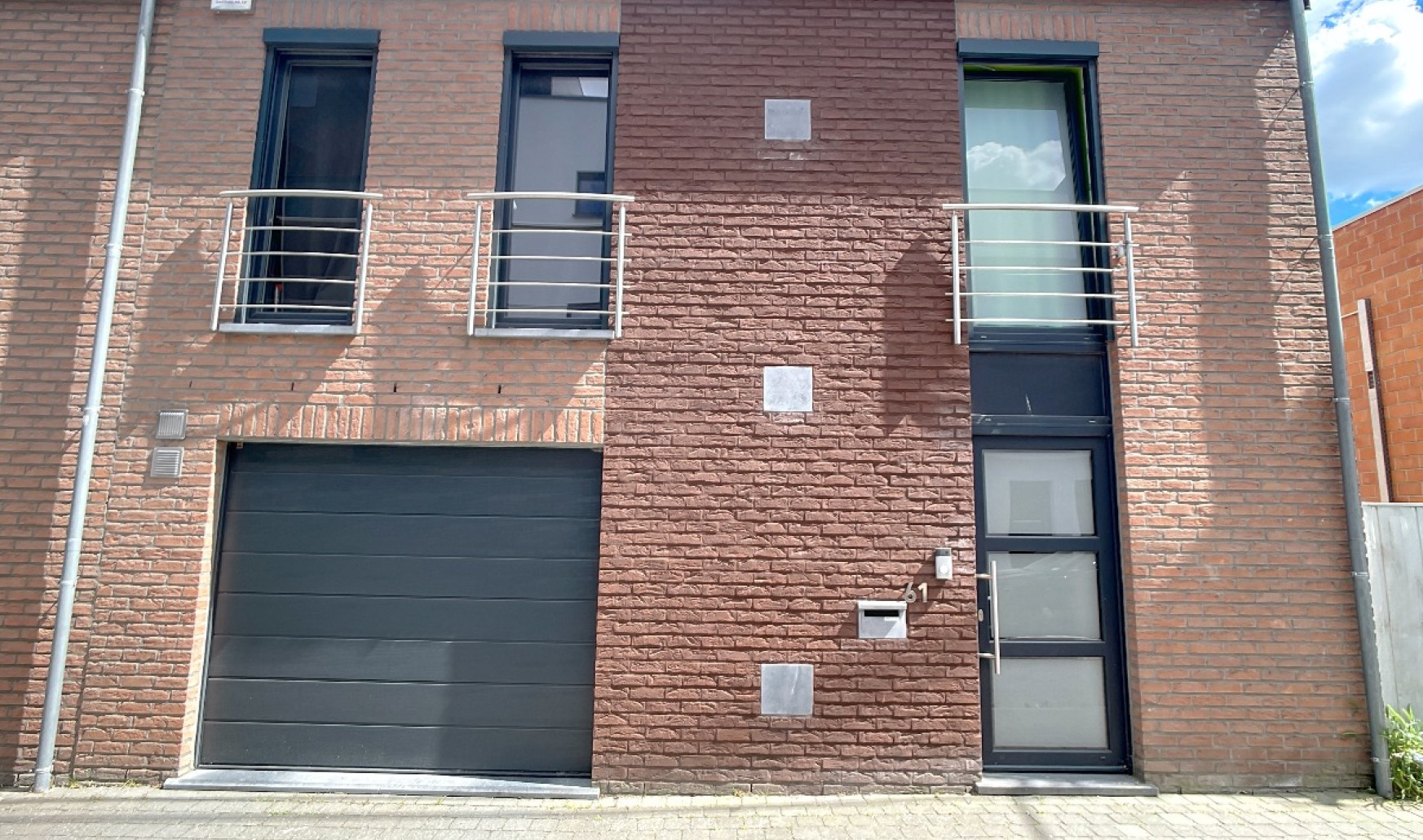


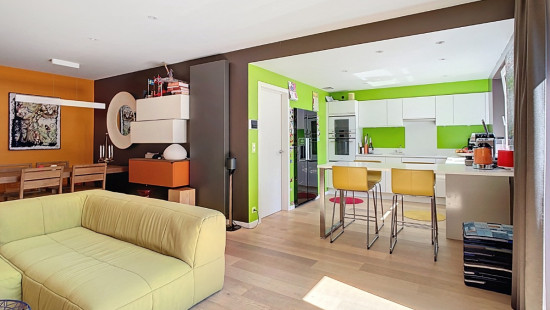
Show +20 photo(s)
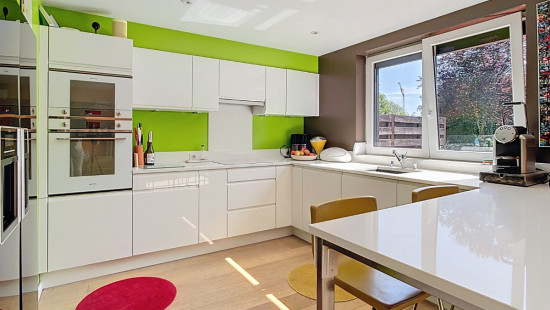
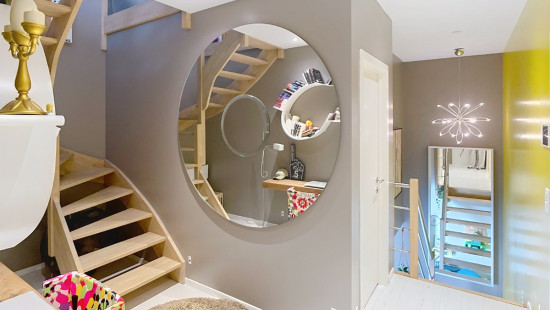
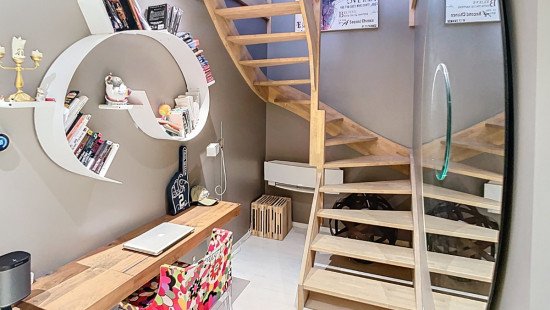

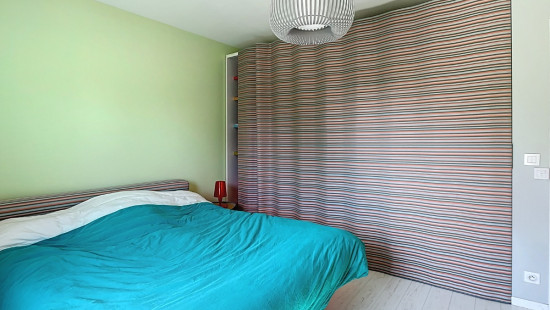
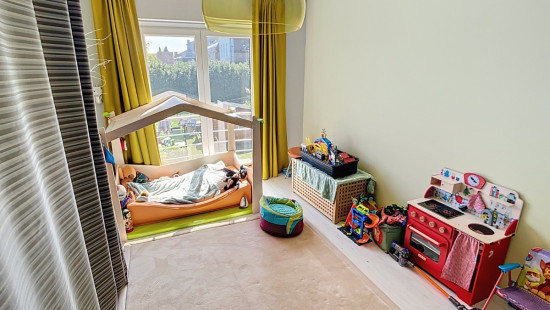
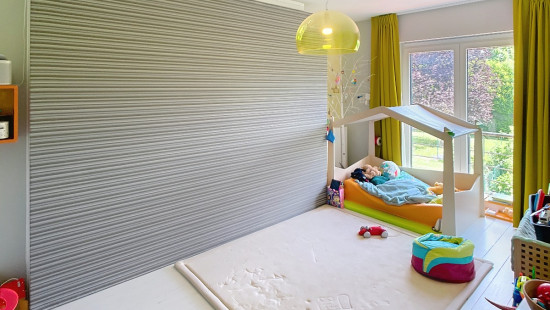
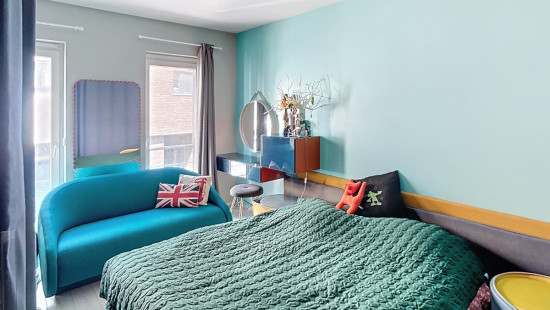
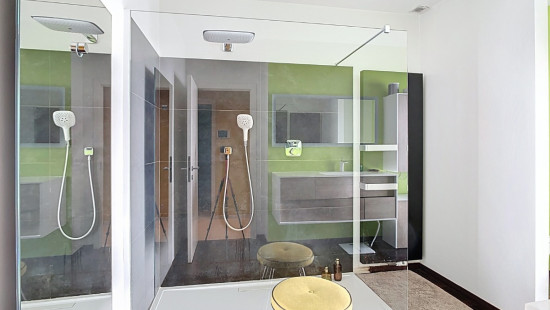
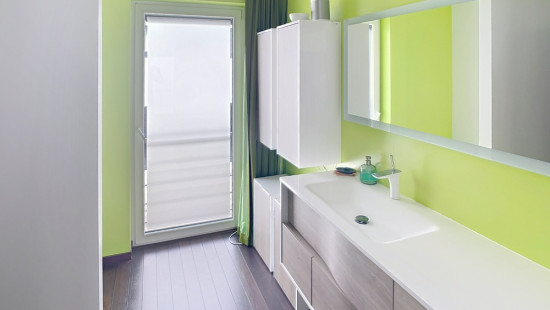
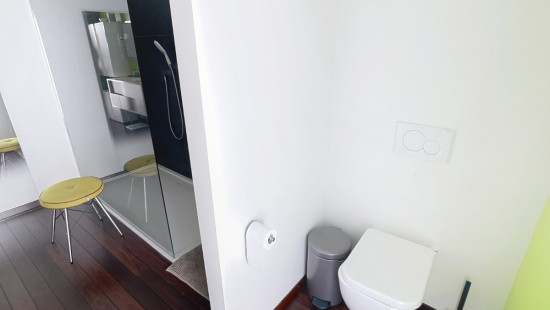
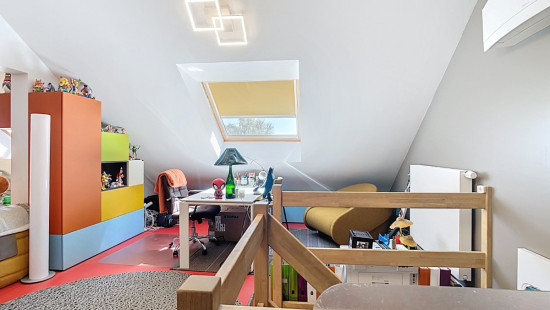
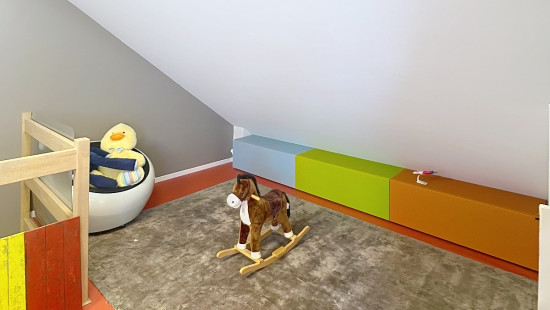
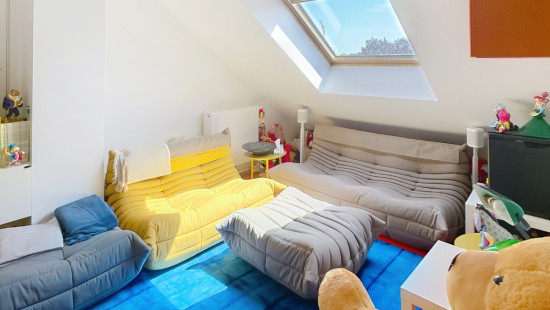
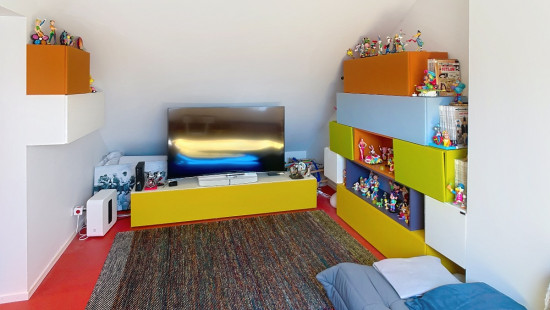

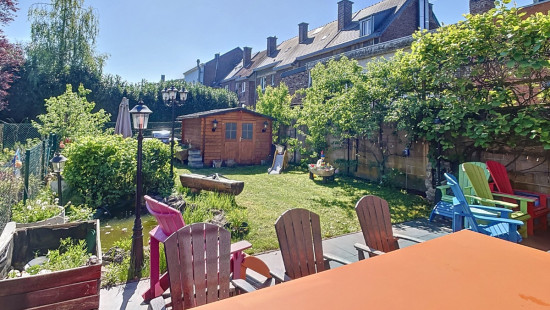
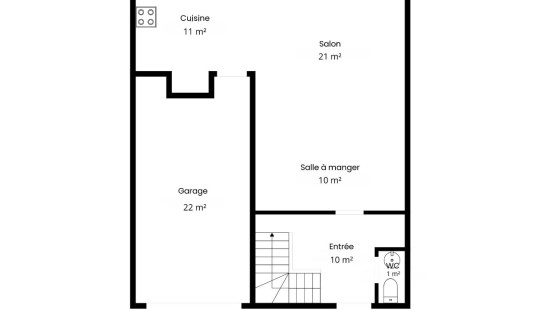

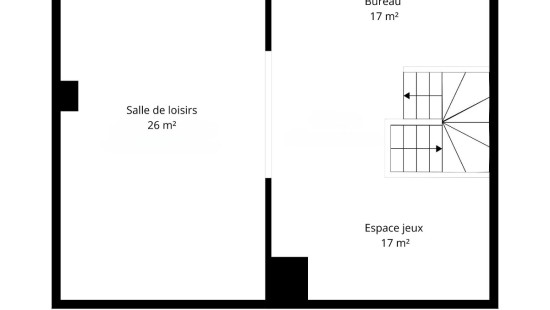
House
Semi-detached
3 bedrooms
1 bathroom(s)
210 m² habitable sp.
225 m² ground sp.
A+
Property code: 1364194
Description of the property
Specifications
Characteristics
General
Habitable area (m²)
210.00m²
Soil area (m²)
225.00m²
Surface type
Brut
Plot orientation
South-East
Orientation frontage
North-West
Surroundings
Near school
Close to public transport
Near railway station
Taxable income
€1509,00
Heating
Heating type
Central heating
Heating elements
Photovoltaic panel
Heating material
Gas
Miscellaneous
Joinery
PVC
Double glazing
Isolation
Mouldings
Roof insulation
Warm water
Heat pump
Building
Year built
2014
Amount of floors
2
Miscellaneous
Air conditioning
Alarm
Lift present
No
Solar panels
Solar panels
Solar panels present - Included in the price
Total yearly capacity
6500.00
Details
Bedroom
Bedroom
Bedroom
Entrance hall
Toilet
Dining room
Living room, lounge
Kitchen
Garage
Night hall
Shower room
Office
TV room
Hobby room
Technical and legal info
General
Protected heritage
No
Recorded inventory of immovable heritage
No
Energy & electricity
Electrical inspection
Inspection report - compliant
Utilities
Gas
Sewer system connection
Photovoltaic panels
Well
Water softener
Energy performance certificate
Yes
Energy label
A+
E-level
A+
Certificate number
20250220027814
Calculated specific energy consumption
29
CO2 emission
29.00
Calculated total energy consumption
6110
Planning information
Urban Planning Permit
No permit issued
Urban Planning Obligation
No
In Inventory of Unexploited Business Premises
No
Subject of a Redesignation Plan
No
Subdivision Permit Issued
No
Pre-emptive Right to Spatial Planning
No
Urban destination
La zone d'habitat
Flood Area
Property not located in a flood plain/area
Renovation Obligation
Niet van toepassing/Non-applicable
In water sensetive area
Niet van toepassing/Non-applicable
Close
