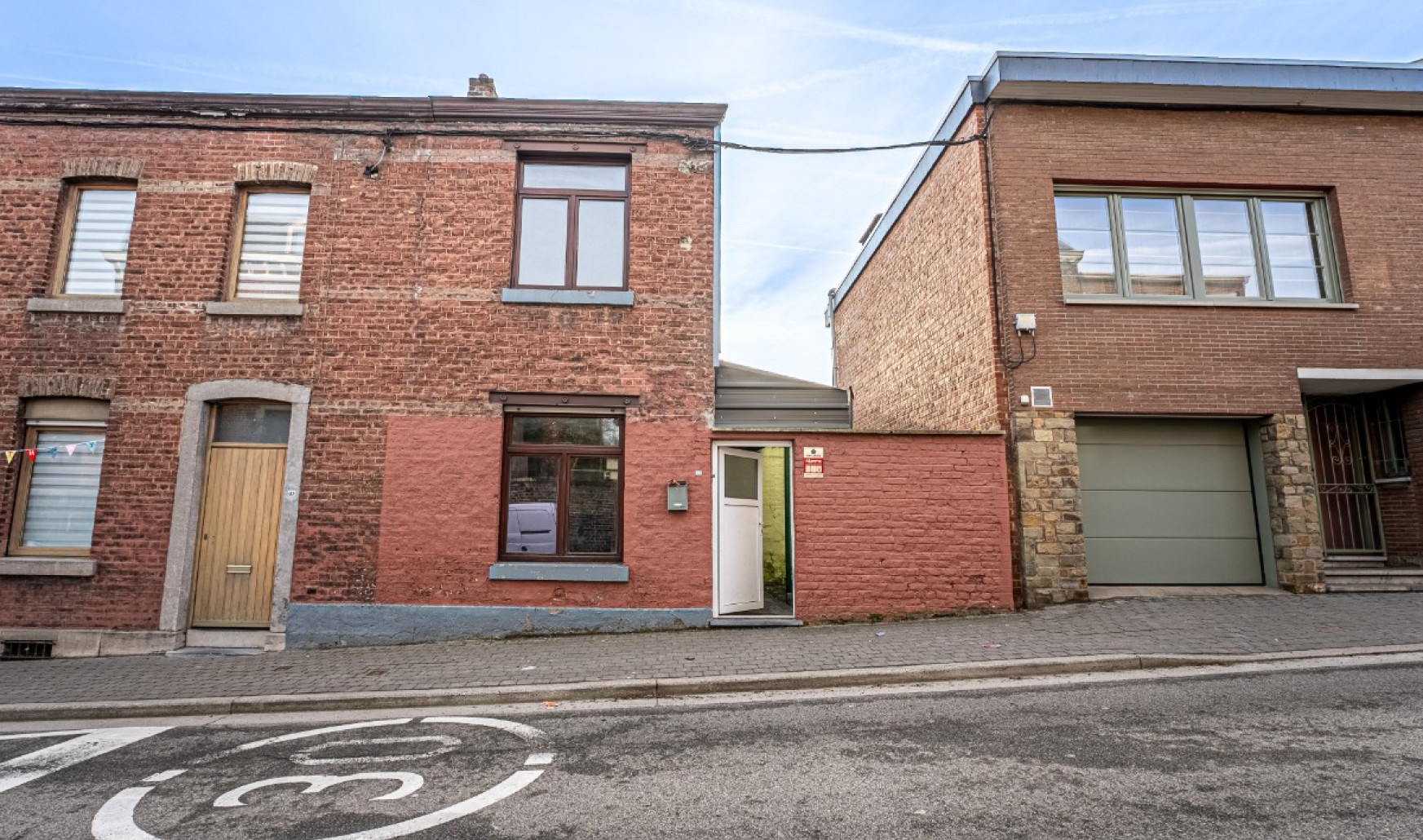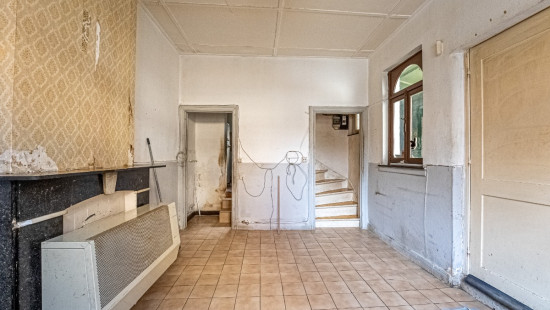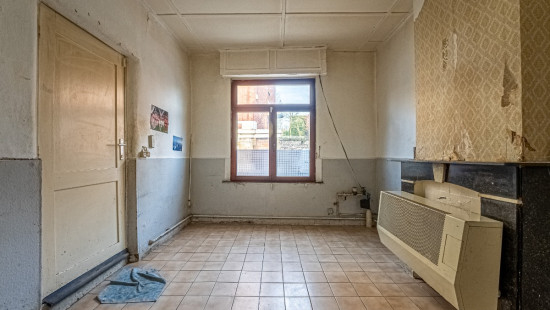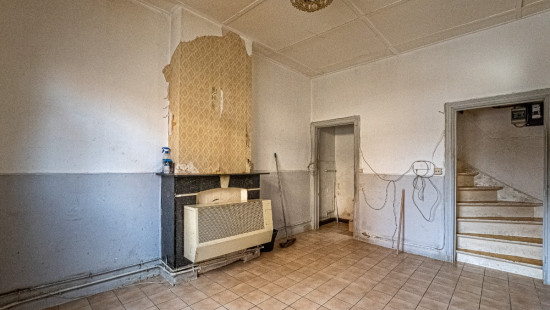
House
2 facades / enclosed building
1 bedrooms
1 bathroom(s)
48 m² habitable sp.
71 m² ground sp.
Property code: 1246388
Description of the property
Invest in real estate
This property is also suitable as an investment. Use our simulator to calculate your return on investment or contact us.
Specifications
Characteristics
General
Habitable area (m²)
48.42m²
Soil area (m²)
71.00m²
Surface type
Bruto
Surroundings
Near school
Close to public transport
Access roads
Taxable income
€188,00
Heating
Heating type
Individual heating
Heating elements
Convectors
Heating material
Gas
Miscellaneous
Joinery
Double glazing
Isolation
Detailed information on request
Warm water
Electric boiler
Building
Year built
van 1875 tot 1899
Miscellaneous
Alarm
Manual roller shutters
Lift present
No
Details
Kitchen
Hall
Multi-purpose room
Multi-purpose room
Multi-purpose room
Living room, lounge
Terrace
Bedroom
Multi-purpose room
Hall
Bathroom
Terrace
Parking space
Technical and legal info
General
Protected heritage
No
Recorded inventory of immovable heritage
No
Energy & electricity
Electrical inspection
Inspection report - non-compliant
Utilities
Detailed information on request
Energy performance certificate
Yes
Energy label
G
Certificate number
20240209009385
Calculated specific energy consumption
610
CO2 emission
115.00
Calculated total energy consumption
34457
Planning information
Urban Planning Obligation
No
In Inventory of Unexploited Business Premises
No
Subject of a Redesignation Plan
No
Subdivision Permit Issued
No
Pre-emptive Right to Spatial Planning
No
Renovation Obligation
Niet van toepassing/Non-applicable
Close
In option



