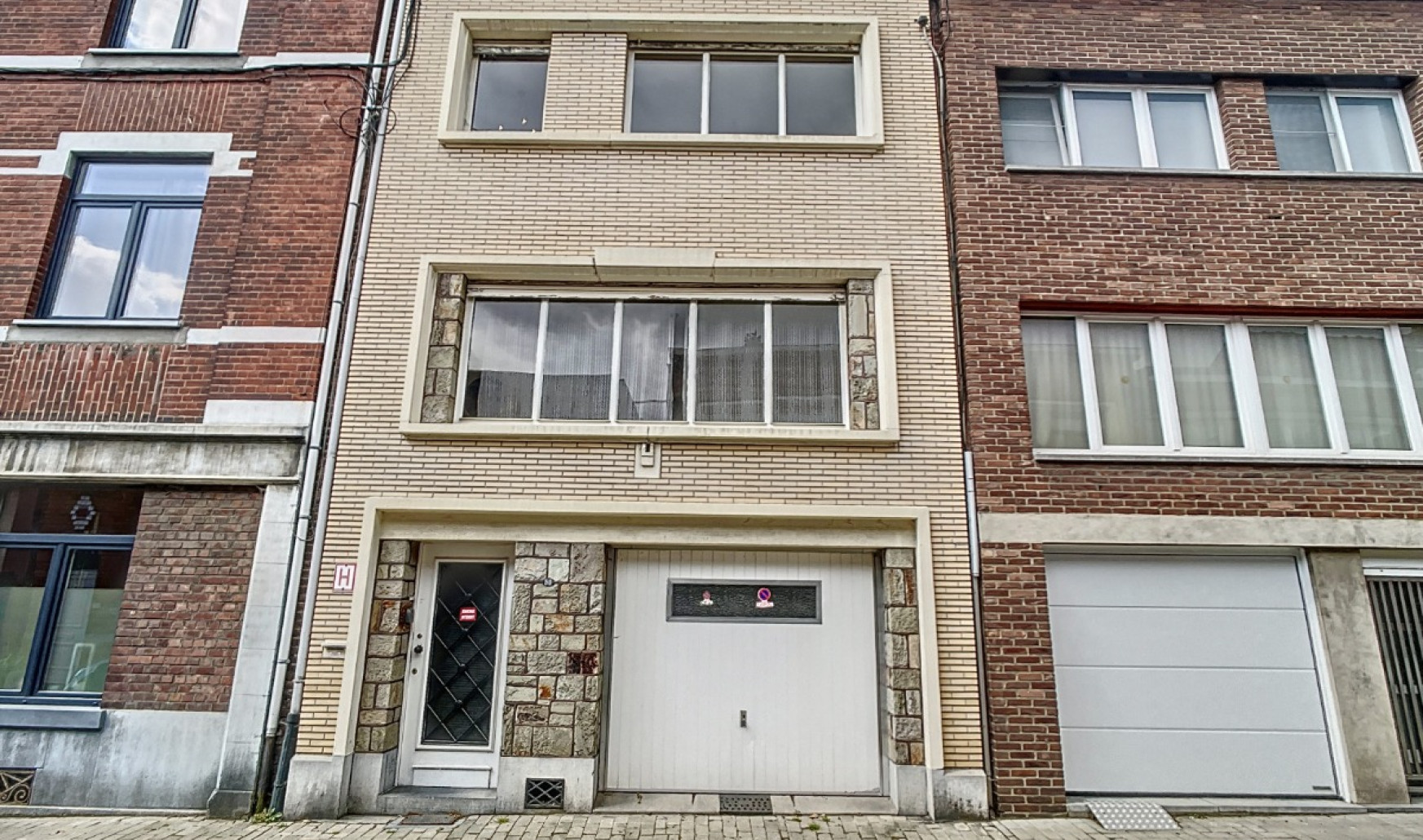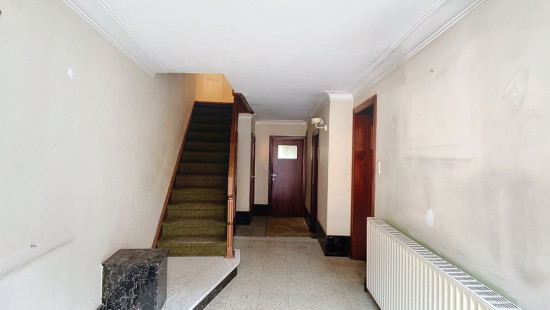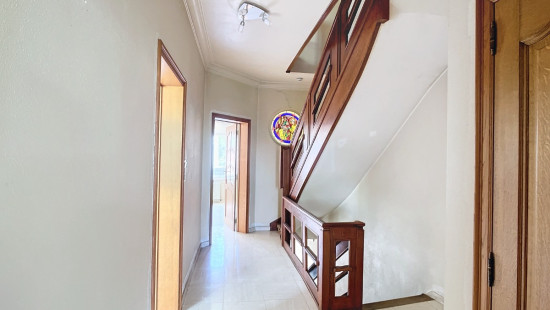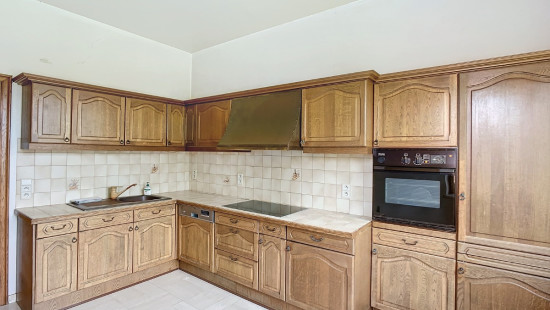
3 bedroom house +2 to refresh located in the centre of Ans
Viewed 23 times in the last 7 days
Starting at € 249 000
House
2 facades / enclosed building
5 bedrooms
1 bathroom(s)
211 m² habitable sp.
334 m² ground sp.
E
Property code: 1257063
Description of the property
Specifications
Characteristics
General
Habitable area (m²)
211.00m²
Soil area (m²)
334.00m²
Surface type
Bruto
Plot orientation
West
Orientation frontage
East
Surroundings
Commercial district
Near school
Close to public transport
Near railway station
Taxable income
€1536,00
Heating
Heating type
Central heating
Heating elements
Radiators
Central heating boiler, furnace
Heating material
Fuel oil
Miscellaneous
Joinery
Aluminium
PVC
Wood
Single glazing
Double glazing
Isolation
Mouldings
Warm water
Water heater on central heating
Building
Miscellaneous
Roller shutters
Lift present
No
Details
Garage
Bedroom
Veranda
Bedroom
Entrance hall
Hall
Bathroom
Bedroom
Bedroom
Bedroom
Kitchen
Dining room
Living room, lounge
Night hall
Technical and legal info
General
Protected heritage
No
Recorded inventory of immovable heritage
No
Energy & electricity
Electrical inspection
Inspection report pending
Utilities
Sewer system connection
Energy performance certificate
Yes
Energy label
-
E-level
E
Certificate number
20230116005220
Calculated specific energy consumption
414
Planning information
Urban Planning Permit
No permit issued
Urban Planning Obligation
No
In Inventory of Unexploited Business Premises
No
Subject of a Redesignation Plan
No
Subdivision Permit Issued
No
Pre-emptive Right to Spatial Planning
No
Urban destination
La zone d'habitat
Flood Area
Property not located in a flood plain/area
Renovation Obligation
Niet van toepassing/Non-applicable
Close
Interested?



