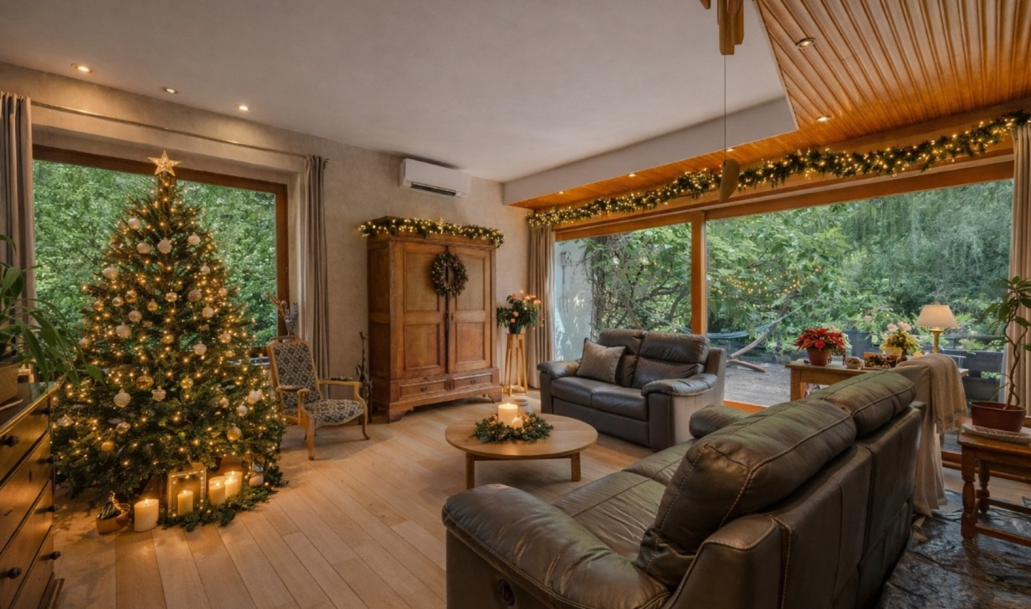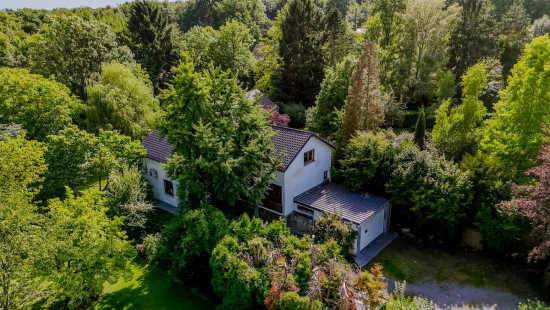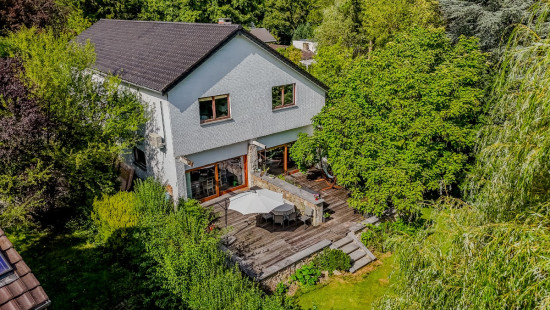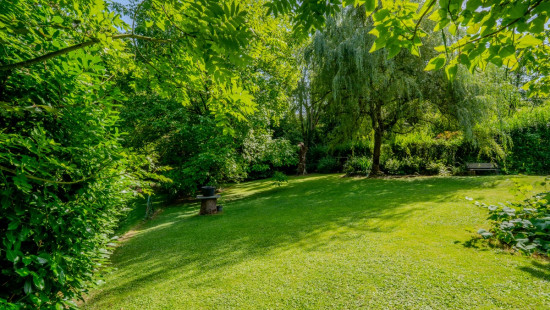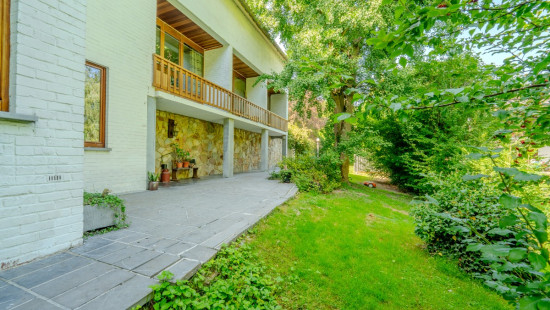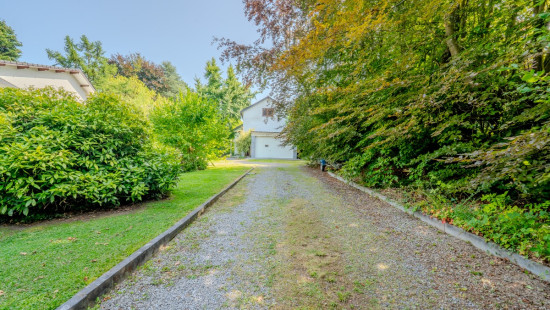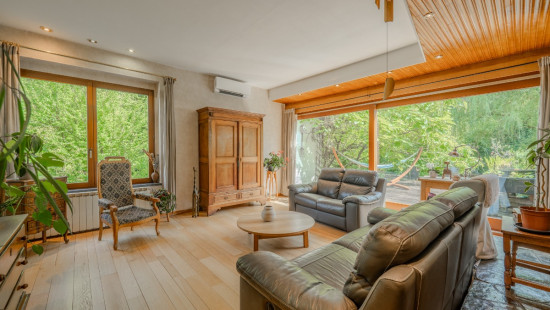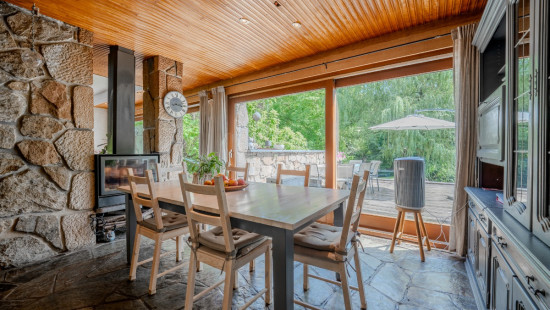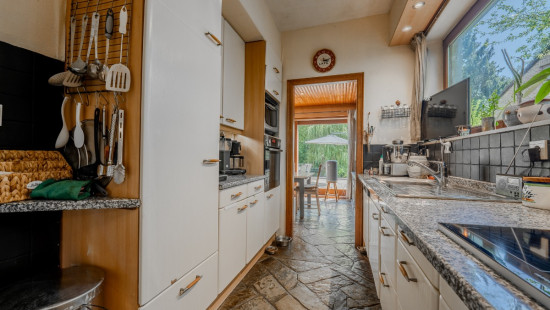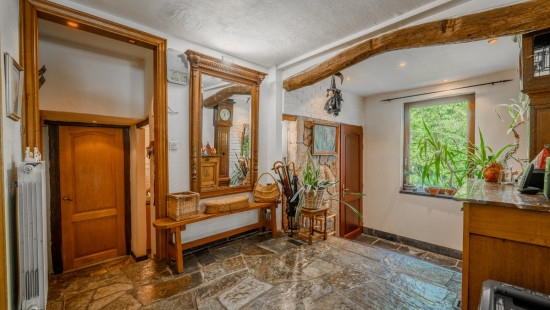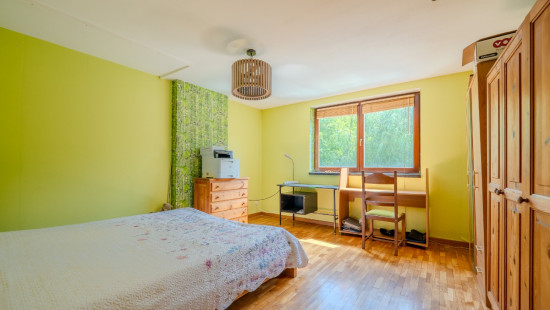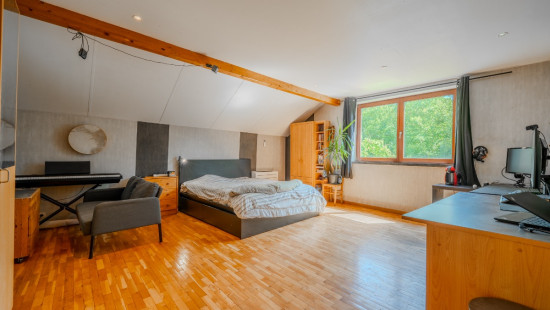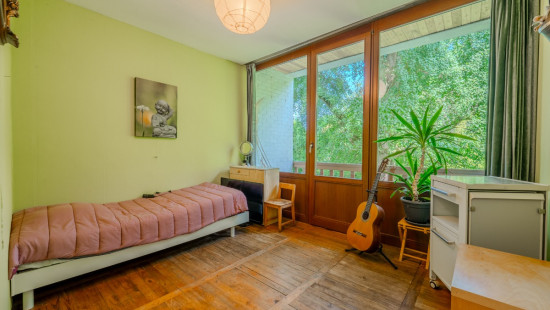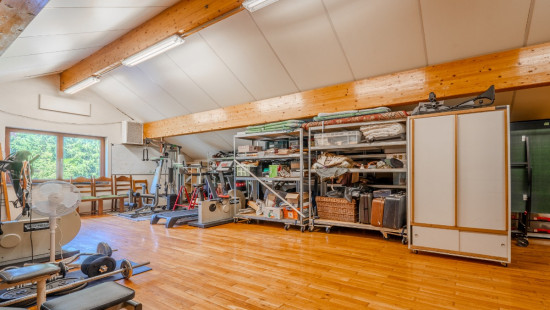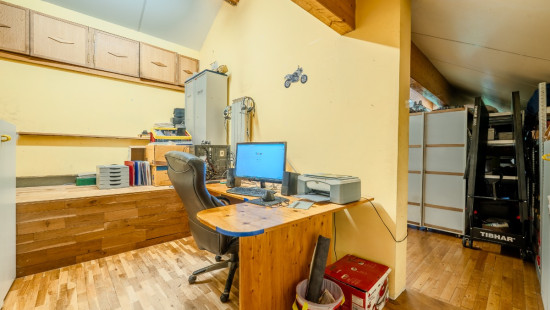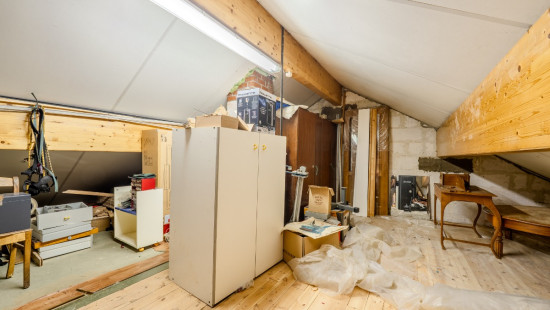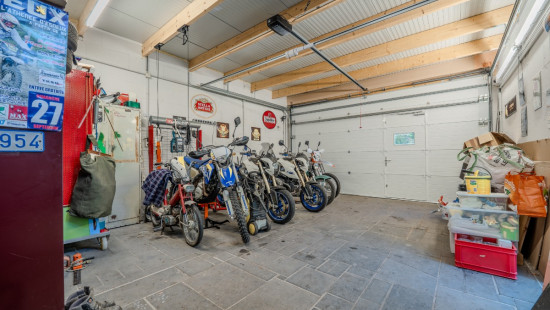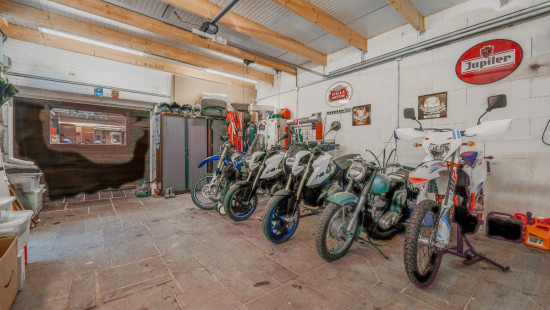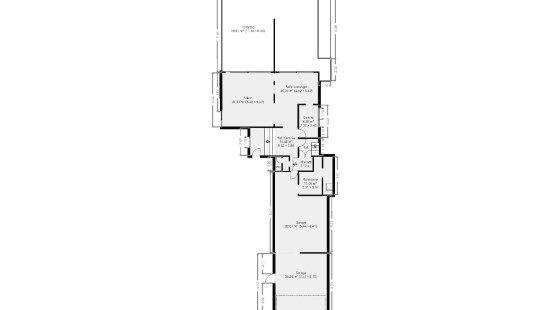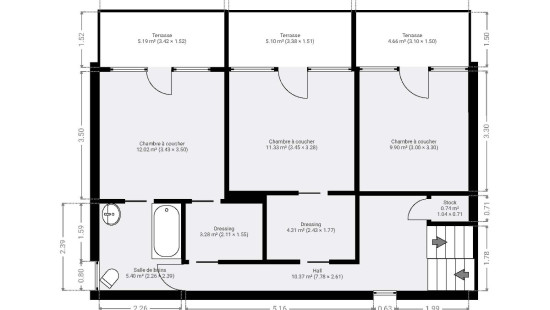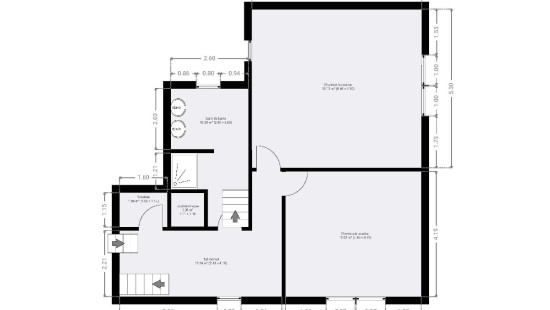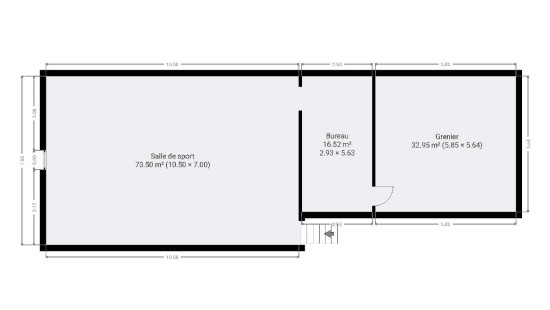
House
Detached / open construction
5 bedrooms
2 bathroom(s)
286 m² habitable sp.
2,165 m² ground sp.
C
Property code: 1437733
Description of the property
Invest in real estate
This property is also suitable as an investment. Use our simulator to calculate your return on investment or contact us.
Specifications
Characteristics
General
Habitable area (m²)
286.00m²
Soil area (m²)
2165.00m²
Arable area (m²)
150.00m²
Built area (m²)
140.00m²
Exploitable surface (m²)
430.00m²
Width surface (m)
18.50m
Surface type
Net
Plot orientation
South
Orientation frontage
North
Surroundings
City outskirts
Wooded
Green surroundings
Residential
Near school
Close to public transport
Residential area (villas)
Near park
Near railway station
Hospital nearby
Taxable income
€1941,00
Comfort guarantee
Basic
Heating
Heating type
Central heating
Individual heating
Heating elements
Radiators
Radiators with thermostatic valve
Condensing boiler
Heating material
Gas
Miscellaneous
Joinery
Wood
Double glazing
Super-insulating high-efficiency glass
Isolation
Glazing
Mouldings
Roof insulation
Warm water
Boiler on central heating
Separate water heater, boiler
Building
Year built
1960
Miscellaneous
Air conditioning
Video surveillance
Roller shutters
Construction method: Concrete construction
Lift present
No
Details
Bedroom
Bedroom
Bedroom
Bedroom
Bedroom
Garage
Dining room
Living room, lounge
Kitchen
Toilet
Entrance hall
Hall
Storage
Boiler room
Hall
Night hall
Shower room
Terrace
Terrace
Terrace
Shower room
Hall
Hobby room
Office
Attic
Terrace
Garage
Garden
Garden
Technical and legal info
General
Protected heritage
No
Recorded inventory of immovable heritage
No
Energy & electricity
Electrical inspection
Inspection report - non-compliant
Utilities
Gas
Electricity
Sewer system connection
Cable distribution
City water
Telephone
Electricity night rate
Internet
Energy performance certificate
Yes
Energy label
C
E-level
C
Certificate number
20210615026387
Calculated specific energy consumption
182
CO2 emission
14652.00
Calculated total energy consumption
79127
Planning information
Urban Planning Permit
Permit issued
Urban Planning Obligation
Yes
In Inventory of Unexploited Business Premises
No
Subject of a Redesignation Plan
No
Subdivision Permit Issued
No
Pre-emptive Right to Spatial Planning
No
Urban destination
La zone d'habitat
Flood Area
Property not located in a flood plain/area
Renovation Obligation
Niet van toepassing/Non-applicable
In water sensetive area
Niet van toepassing/Non-applicable
Close

