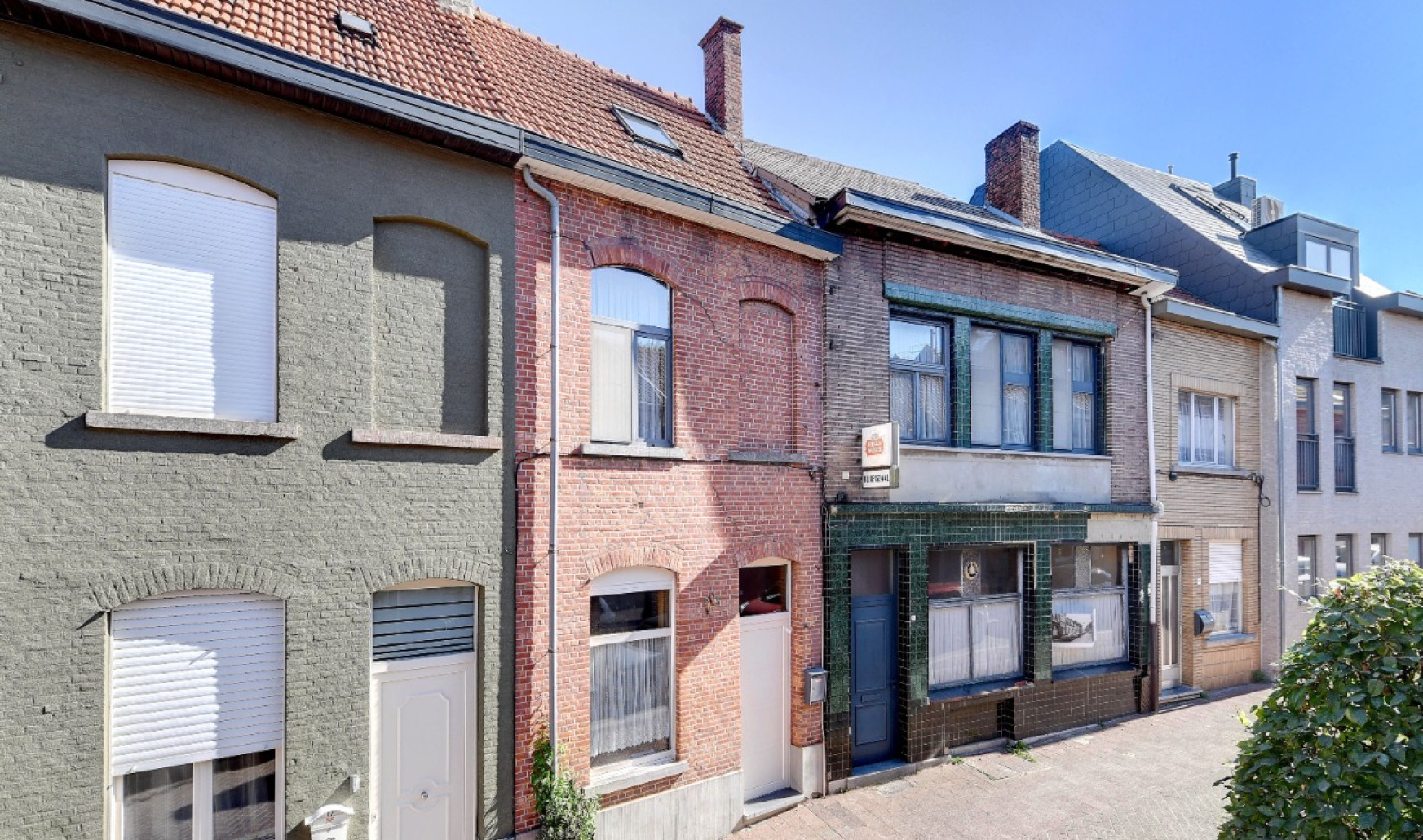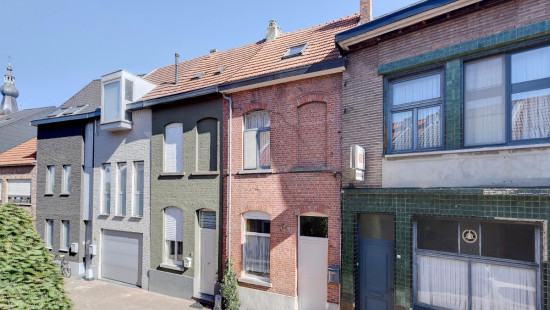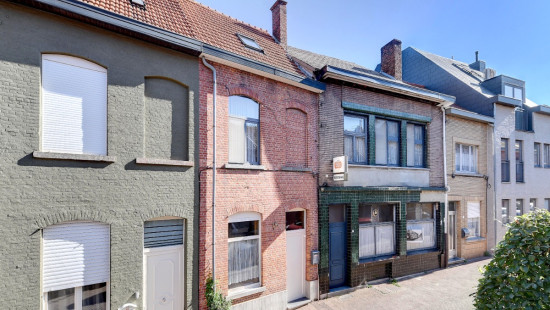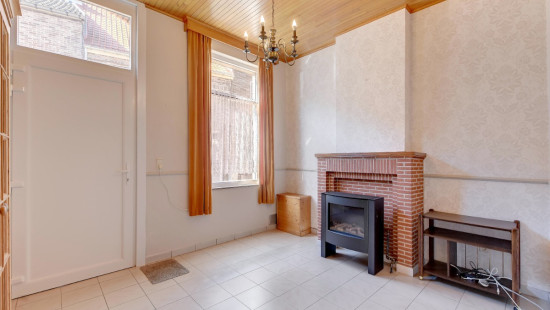
cozy town house with 2(3) bedrooms in the center of Aarschot
Viewed 23 times in the last 7 days
House
2 facades / enclosed building
2 bedrooms
1 bathroom(s)
74 m² habitable sp.
75 m² ground sp.
E
Property code: 1262324
Description of the property
Invest in real estate
This property is also suitable as an investment. Use our simulator to calculate your return on investment or contact us.
Specifications
Characteristics
General
Habitable area (m²)
74.00m²
Soil area (m²)
75.00m²
Built area (m²)
50.00m²
Width surface (m)
4.00m
Surface type
Netto
Plot orientation
North-East
Orientation frontage
South-West
Surroundings
Centre
Social environment
Town centre
Near school
Close to public transport
Near railway station
Taxable income
€250,00
Comfort guarantee
Basic
Heating
Heating type
Individual heating
Heating elements
Stove(s)
Heating material
Gas
Miscellaneous
Joinery
PVC
Double glazing
Isolation
Glazing
Warm water
Electric boiler
Building
Year built
van 1900 tot 1918
Miscellaneous
Electric roller shutters
Lift present
No
Details
Living room, lounge
Living room, lounge
Kitchen
Bathroom
Terrace
Night hall
Storage
Bedroom
Bedroom
Basement
Technical and legal info
General
Protected heritage
No
Recorded inventory of immovable heritage
No
Energy & electricity
Electrical inspection
Inspection report pending
Utilities
Gas
Electricity
Sewer system connection
Cable distribution
City water
Telephone
Internet
Energy performance certificate
Yes
Energy label
E
Certificate number
20230907-0002983750-RES-1
Calculated specific energy consumption
466
Planning information
Urban Planning Permit
Property built before 1962
Urban Planning Obligation
Yes
In Inventory of Unexploited Business Premises
No
Subject of a Redesignation Plan
No
Subdivision Permit Issued
No
Pre-emptive Right to Spatial Planning
No
Urban destination
Woongebied met een culturele, historische en/of esthetische waarde
Flood Area
Property not located in a flood plain/area
P(arcel) Score
klasse B
G(building) Score
klasse B
Renovation Obligation
Van toepassing/Applicable
Close
Interested?



