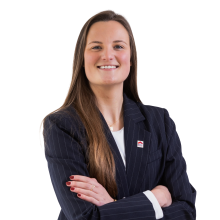
Renovated 4-bedroom house with terrace and garage
€ 299 000
Play video
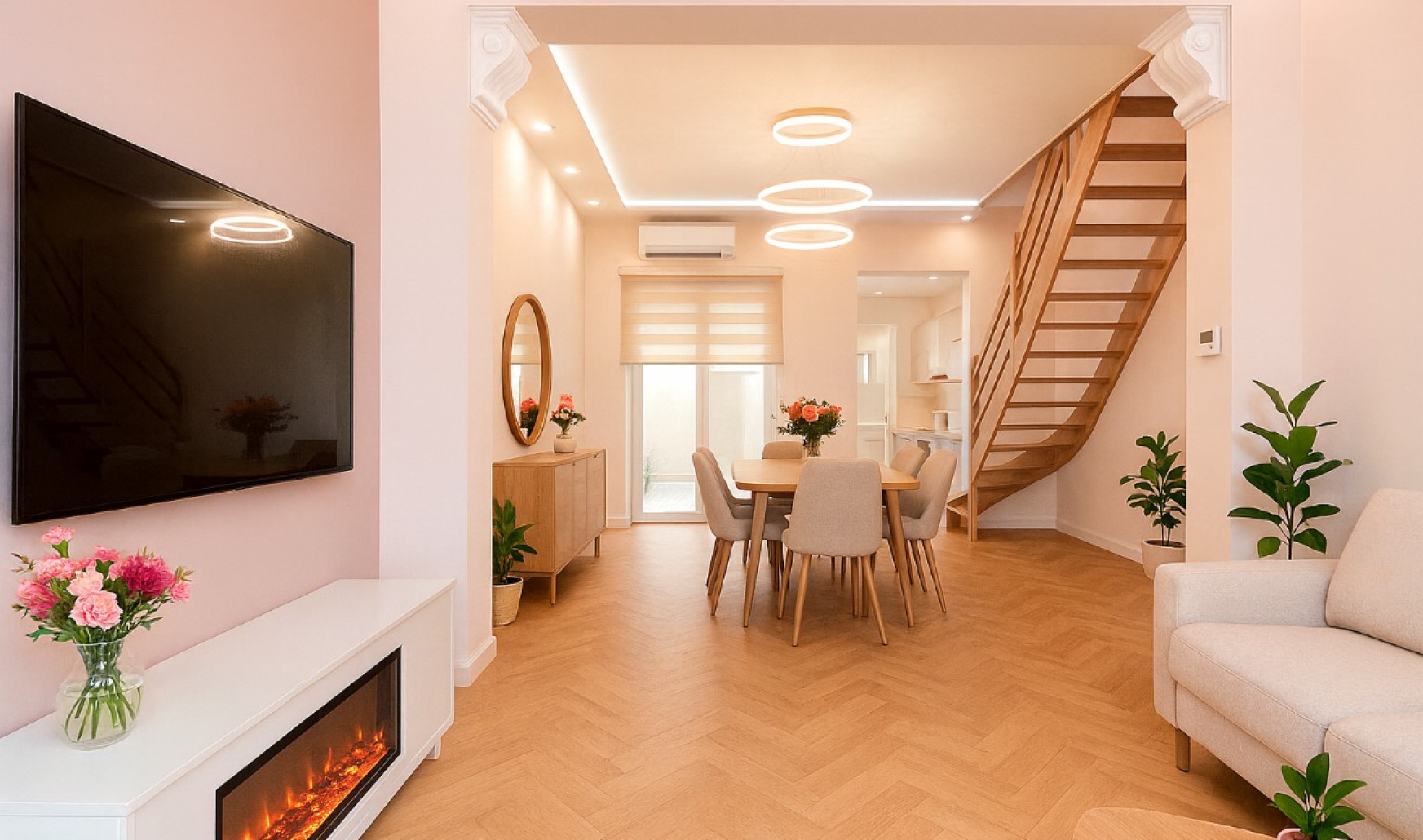
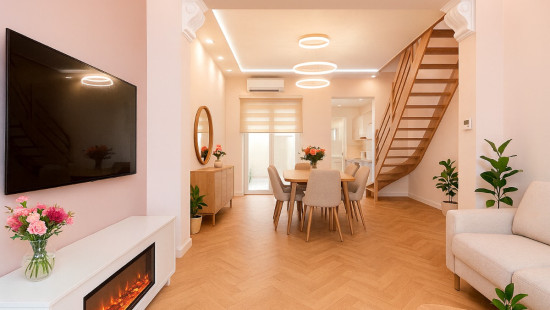
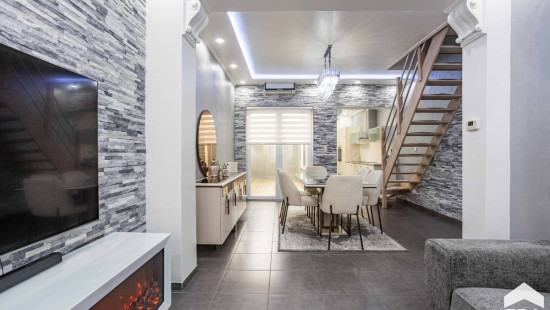
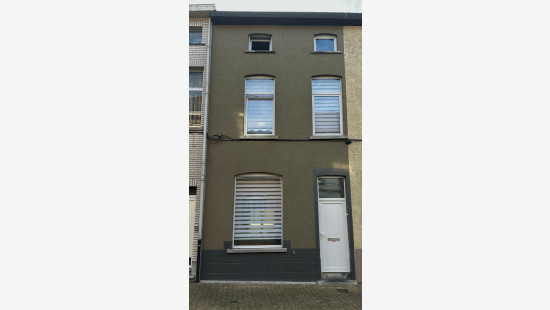
Show +25 photo(s)
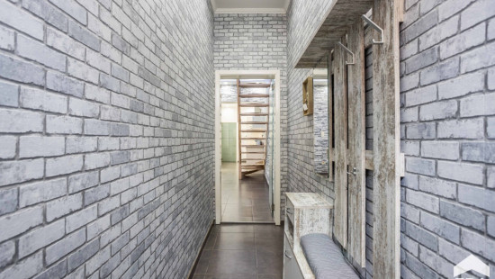
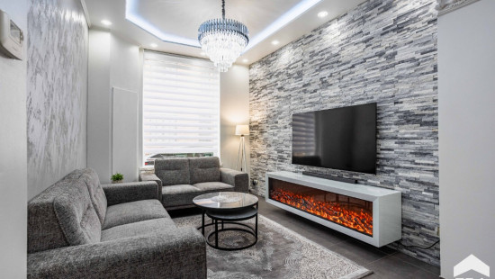
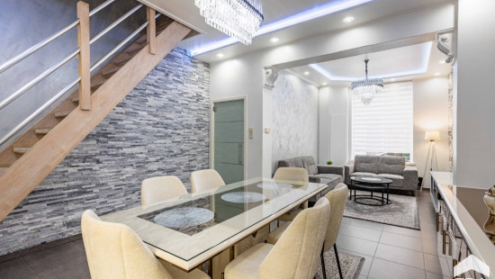
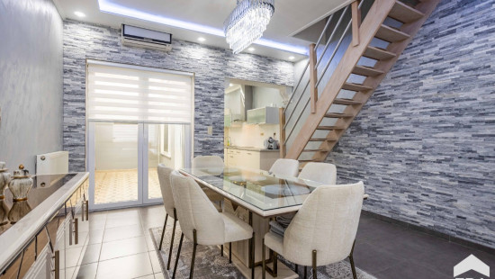
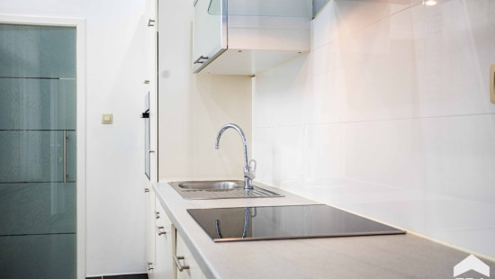
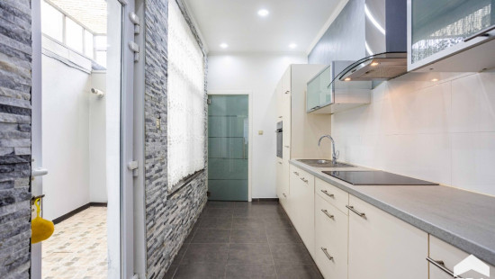
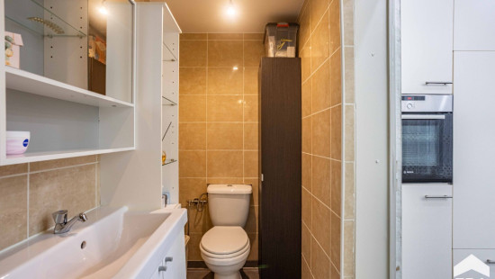
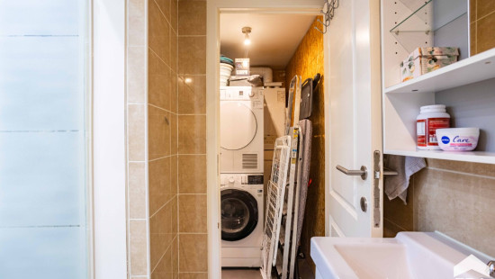
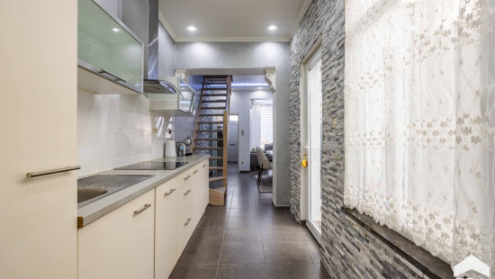
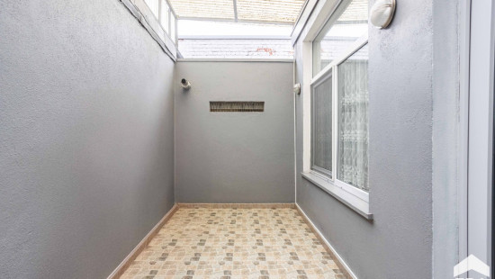
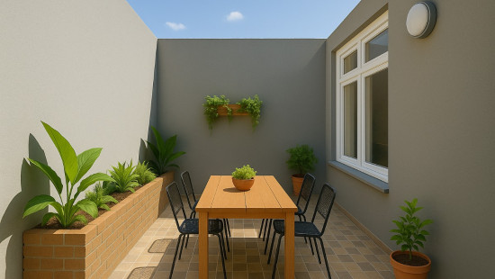
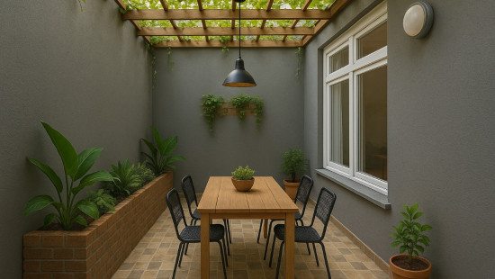
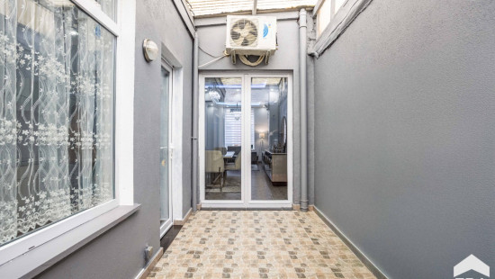
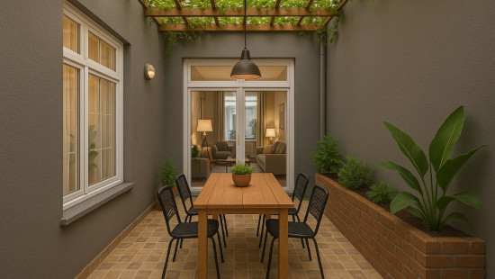
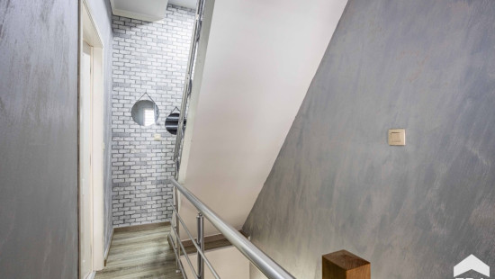
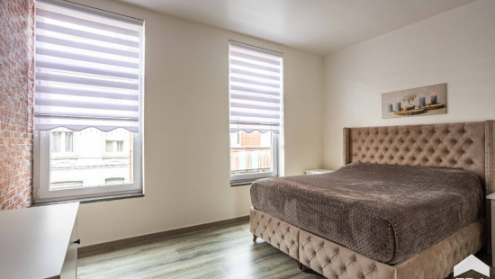
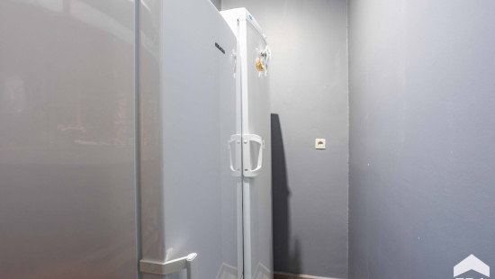
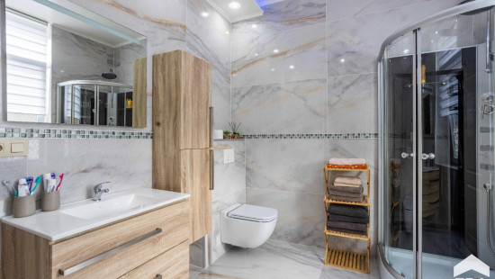
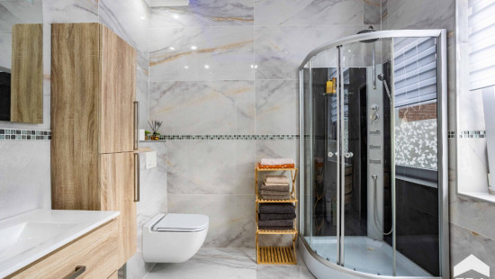
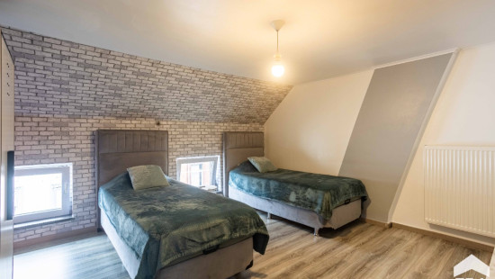
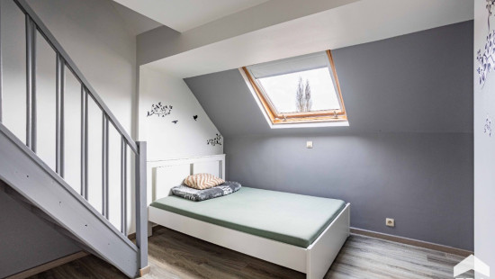
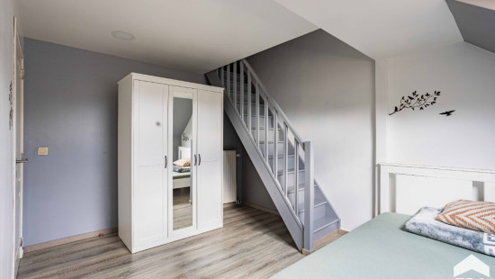
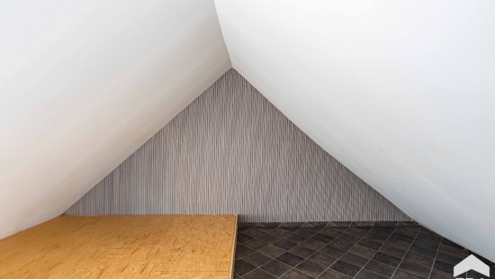
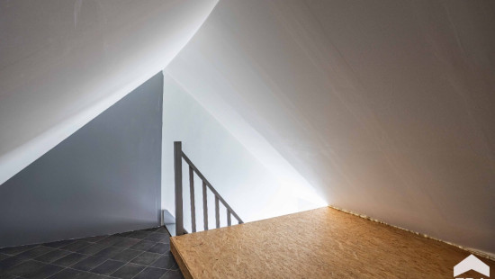
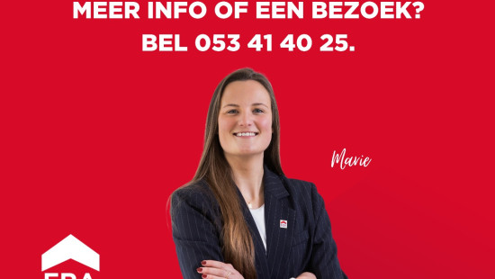
House
2 facades / enclosed building
3 bedrooms
2 bathroom(s)
138 m² habitable sp.
60 m² ground sp.
C
Property code: 1406363
Description of the property
Specifications
Characteristics
General
Surface habitable
138.00m²
Superficie du terrain
60.00m²
Type de superficie
Brut
Orientation terrain
South
Façade orientation
North
Environnement
Centre
Residential
Near school
Close to public transport
Near railway station
Access roads
Hospital nearby
Revenu cadastral net
€334,00
Heating
Type
Central heating
Radiateurs
Radiators with thermostatic valve
Condensing boiler
Hot air
Combustible chauffage
Gas
Heat pump (air)
Miscellaneous
Menuiserie
PVC
Double glazing
Isolation
Detailed information on request
Eau chaude
Boiler on central heating
Building
Divers
Air conditioning
Ascenseur disponible
No
Details
Entrance hall
Living room, lounge
Kitchen
Bathroom
Courtyard
Terrace
Night hall
Bedroom
Dressing room, walk-in closet
Bathroom
Bedroom
Bedroom
Garage
Technical and legal info
General
Protected heritage
No
Recorded inventory of immovable heritage
No
Energy & electricity
Electrical inspection
Inspection report - compliant
Utilities
Gas
Electricity
Sewer system connection
Cable distribution
City water
Telephone
Internet
Energy performance certificate
Yes
Energy label
C
Certificate number
20250306-0003546325-RES-1
Calculated specific energy consumption
262
CO2 emission
6449.00
Calculated total energy consumption
36149
Planning information
Urban Planning Obligation
Yes
In Inventory of Unexploited Business Premises
No
Subject of a Redesignation Plan
No
Summons
Geen rechterlijke herstelmaatregel of bestuurlijke maatregel opgelegd
Subdivision Permit Issued
No
Pre-emptive Right to Spatial Planning
No
Urban destination
Residential area
Flood Area
Property not located in a flood plain/area
P(arcel) Score
klasse A
G(building) Score
klasse A
Renovation Obligation
Niet van toepassing/Non-applicable
In water sensetive area
Niet van toepassing/Non-applicable
Close
