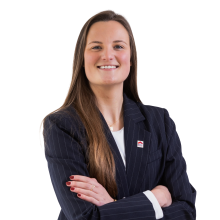
Unique Apartment (2019) with 5 Bedrooms, 2 Bathroom, 3 terra
€ 499 000
Play video
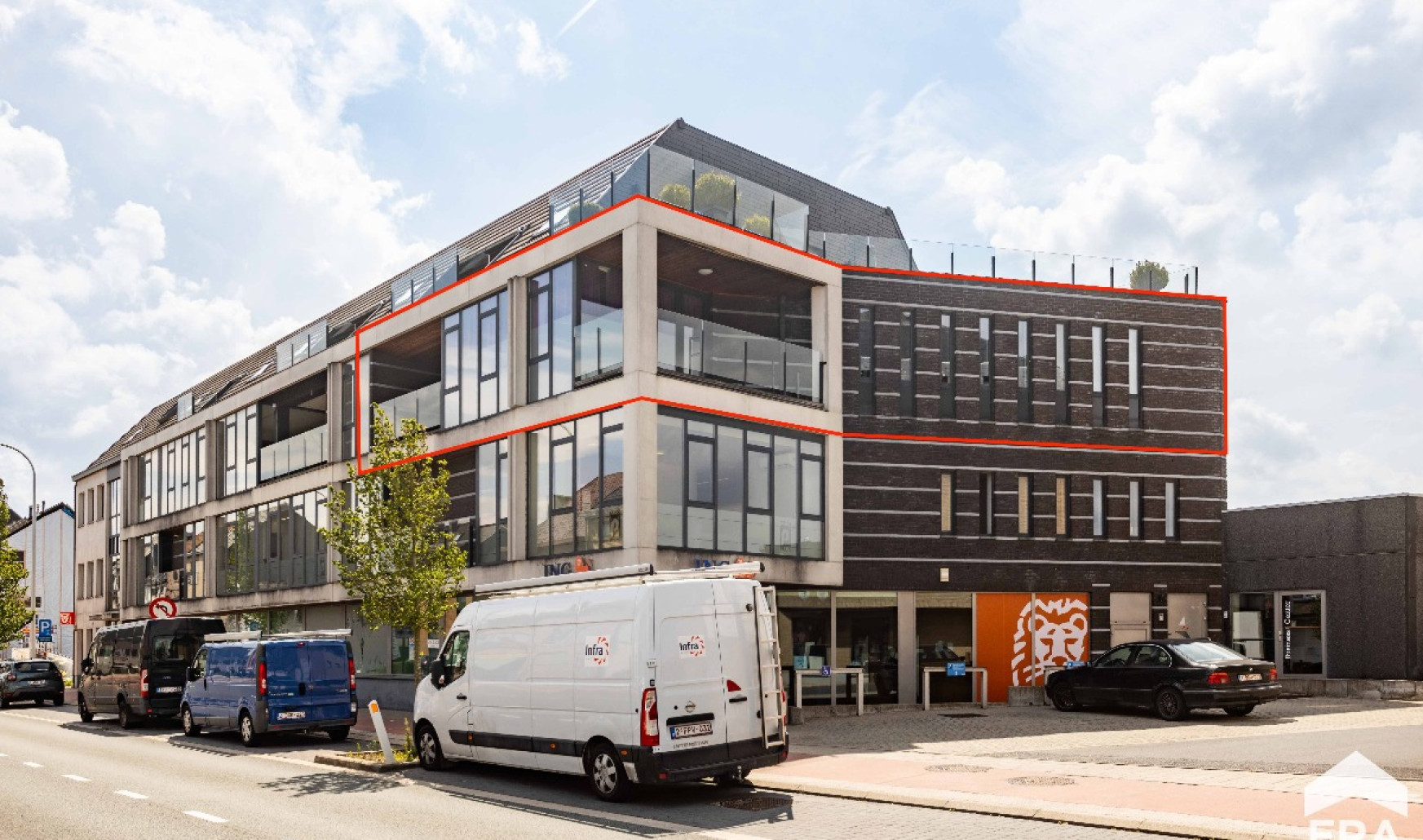
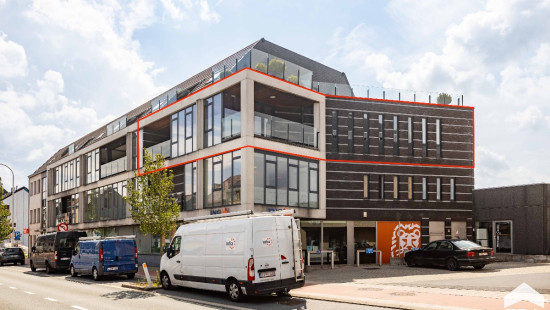
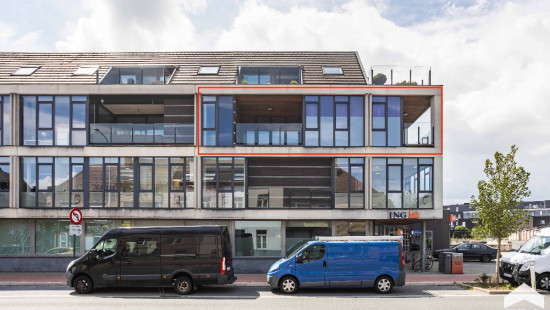
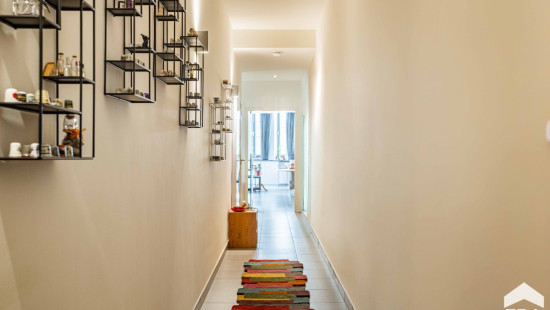
Show +26 photo(s)
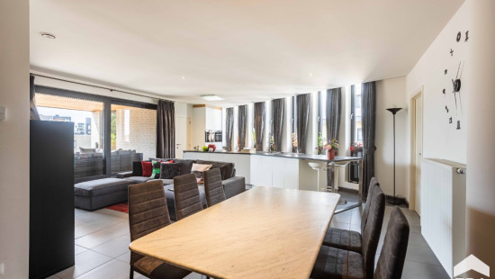
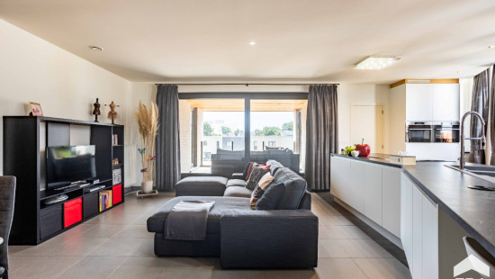
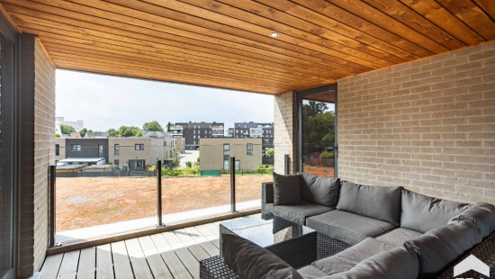
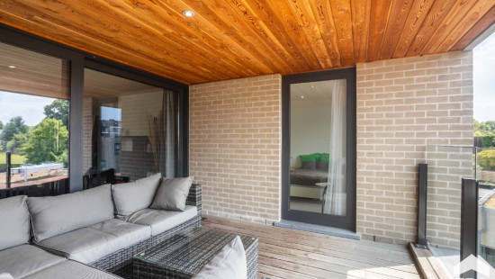
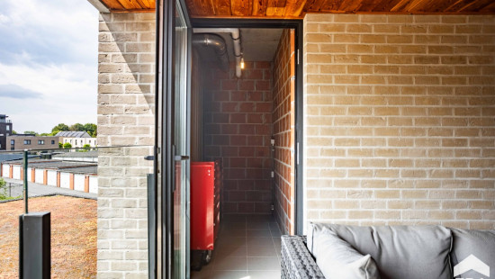
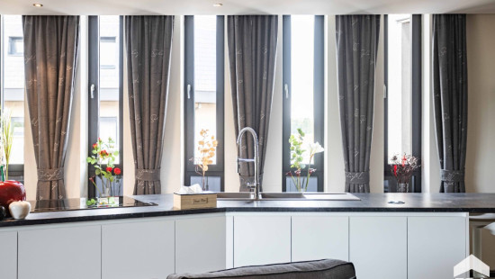
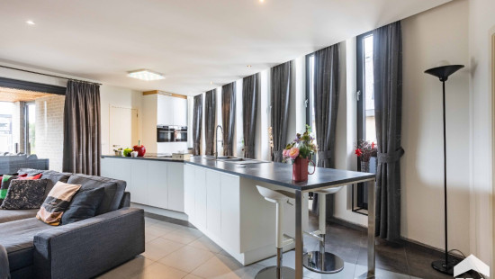
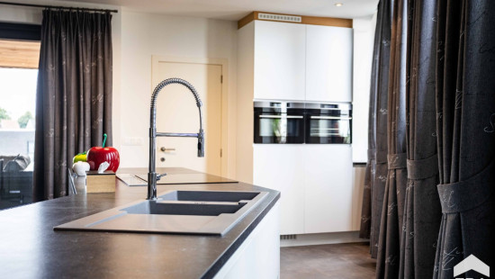
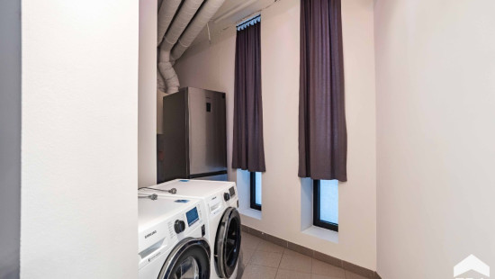
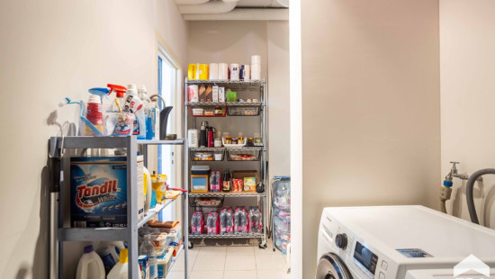
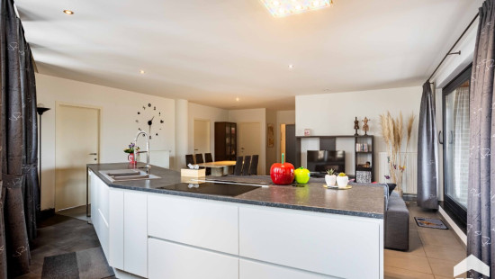
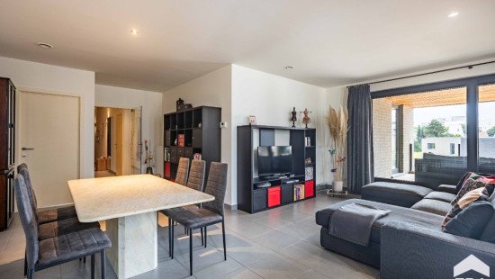
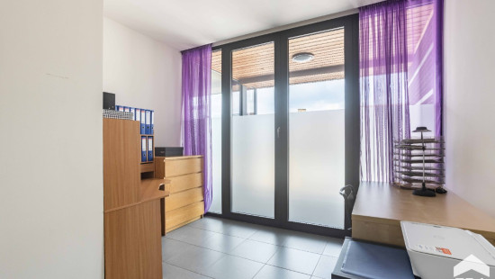
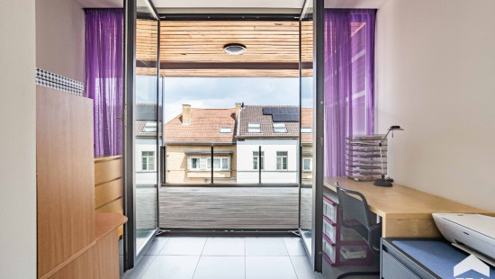
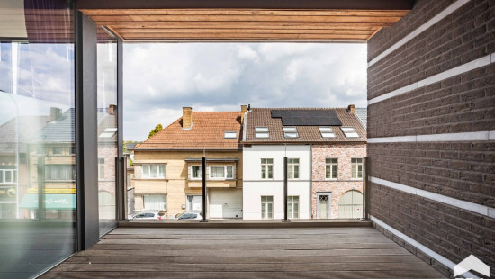
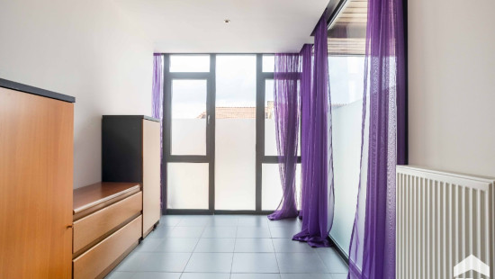
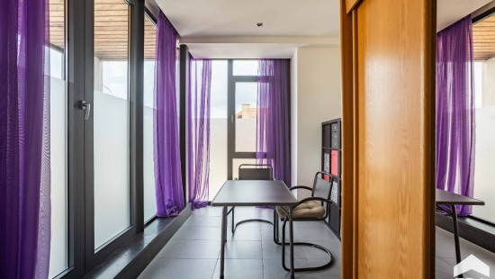
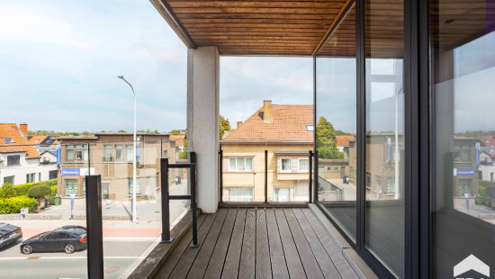
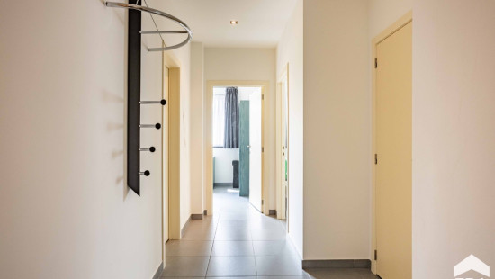
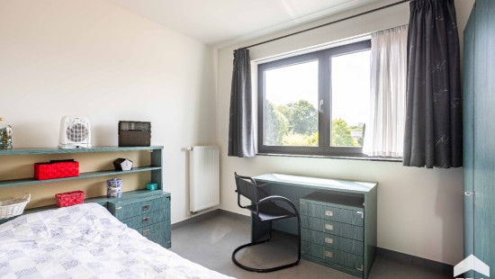
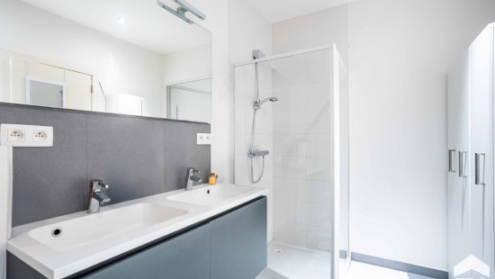
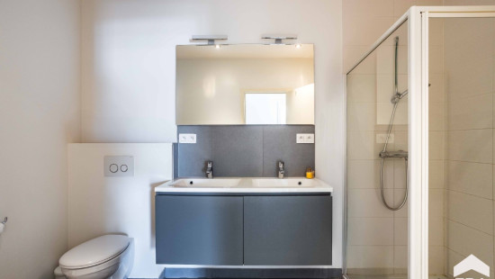
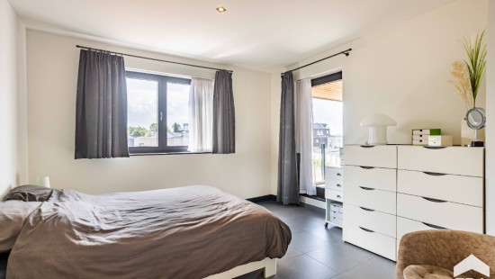
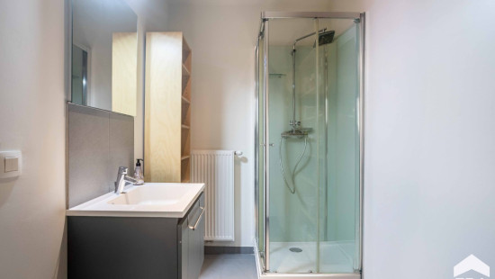
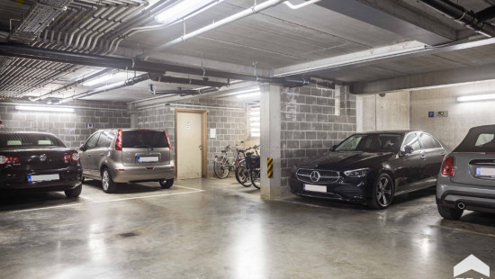
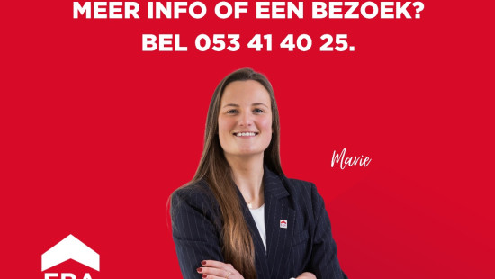
Flat, apartment
Semi-detached
5 bedrooms
2 bathroom(s)
188 m² habitable sp.
B
Property code: 1395256
Description of the property
Specifications
Characteristics
General
Habitable area (m²)
188.00m²
Surface type
Brut
Surroundings
Residential
Access roads
Heating
Heating type
Central heating
Heating elements
Radiators with thermostatic valve
Heating material
Gas
Miscellaneous
Joinery
Super-insulating high-efficiency glass
Isolation
Detailed information on request
Warm water
Gas boiler
Building
Year built
2019
Floor
2
Miscellaneous
Ventilation
Lift present
Yes
Details
Living room, lounge
Kitchen
Laundry area
Entrance hall
Toilet
Bedroom
Bedroom
Bedroom
Terrace
Terrace
Terrace
Bathroom
Bathroom
Bedroom
Bedroom
Parking space
Parking space
Technical and legal info
General
Protected heritage
No
Recorded inventory of immovable heritage
No
Energy & electricity
Electrical inspection
Inspection report - compliant
Utilities
Gas
Electricity
Sewer system connection
Telephone
Internet
Energy label
B
Certificate number
20250807-0003660363-RES-1
Calculated specific energy consumption
123
CO2 emission
4439.00
Calculated total energy consumption
23110
Planning information
Urban Planning Permit
No permit issued
Urban Planning Obligation
Yes
In Inventory of Unexploited Business Premises
No
Subject of a Redesignation Plan
No
Summons
Geen rechterlijke herstelmaatregel of bestuurlijke maatregel opgelegd
Subdivision Permit Issued
No
Pre-emptive Right to Spatial Planning
No
Urban destination
Residential area
Flood Area
Property not located in a flood plain/area
P(arcel) Score
klasse A
G(building) Score
klasse A
Renovation Obligation
Niet van toepassing/Non-applicable
In water sensetive area
Niet van toepassing/Non-applicable
Close
