
Luxury duplex with 3 beds and 2 parking spaces
Sold
This property was sold on the ERA Open House Day
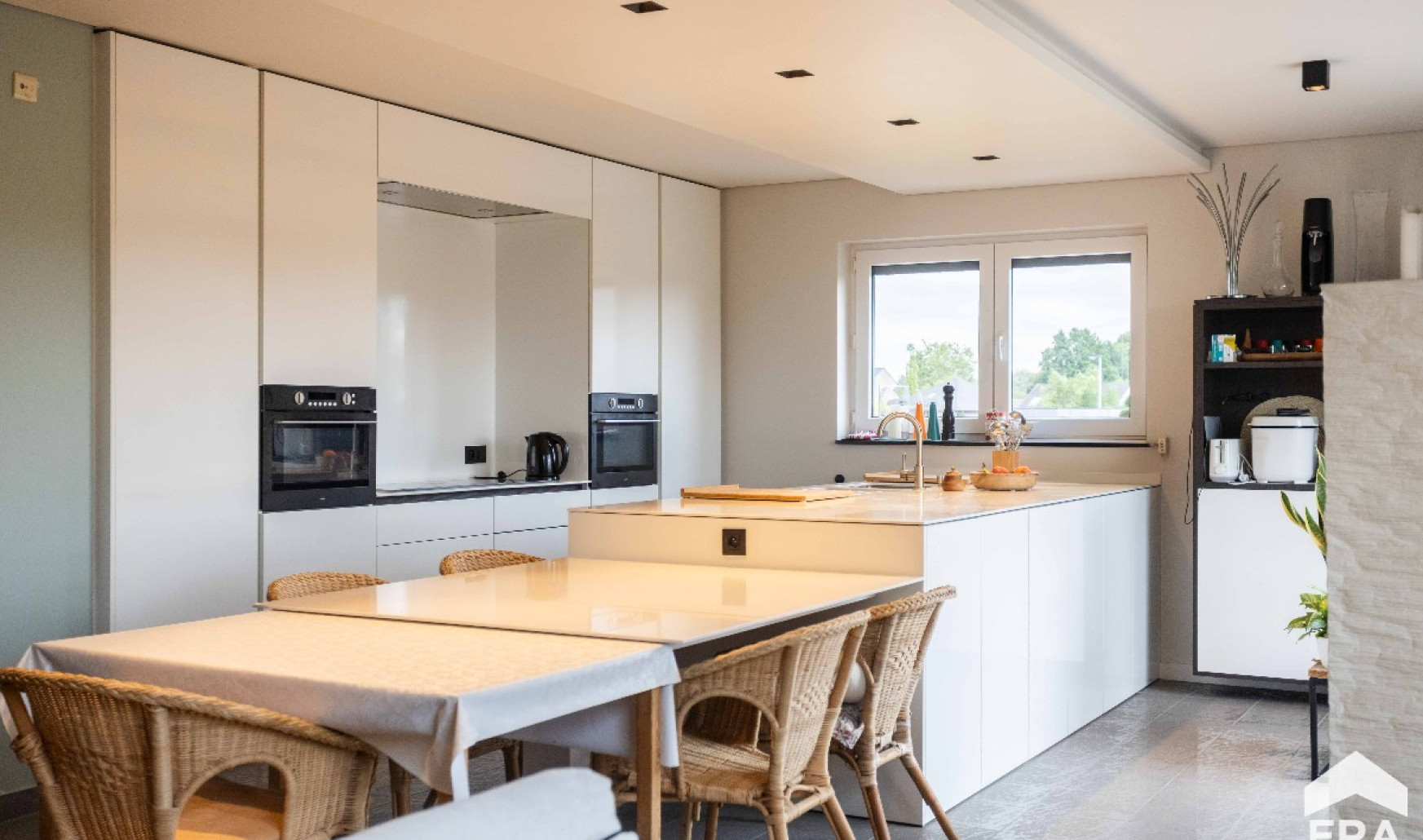
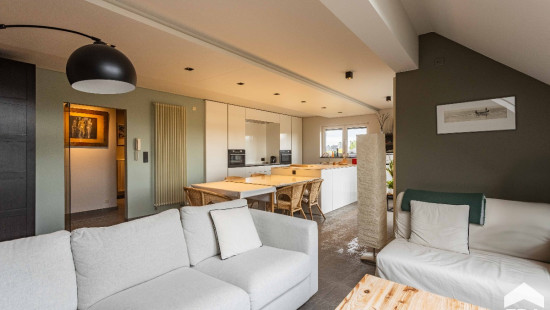
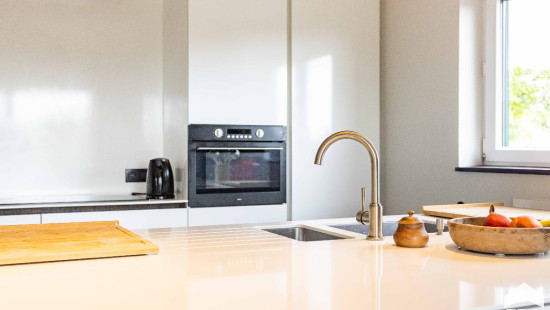
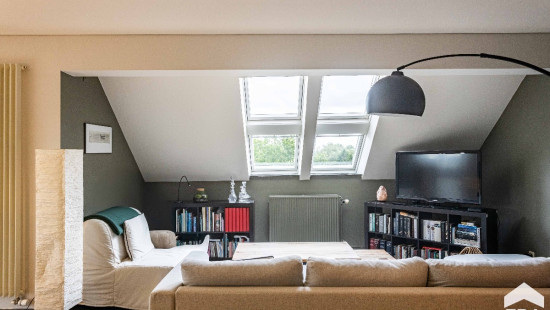
Show +14 photo(s)
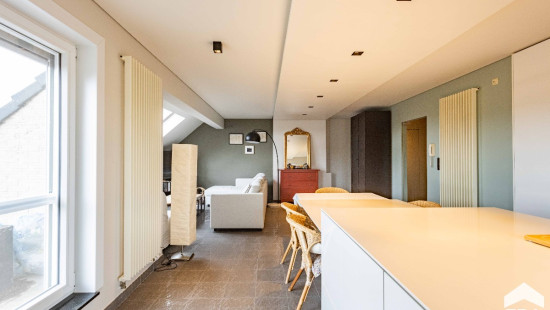
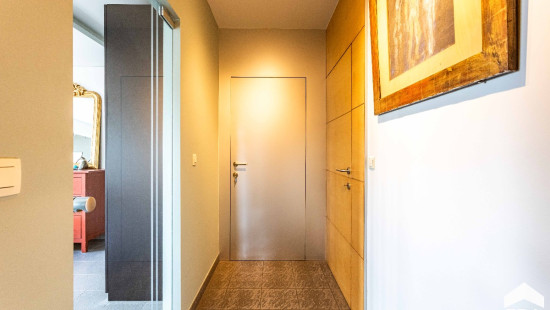
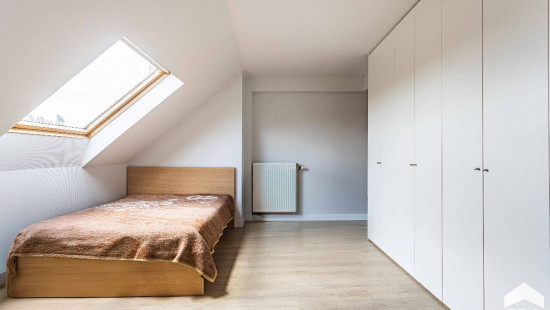
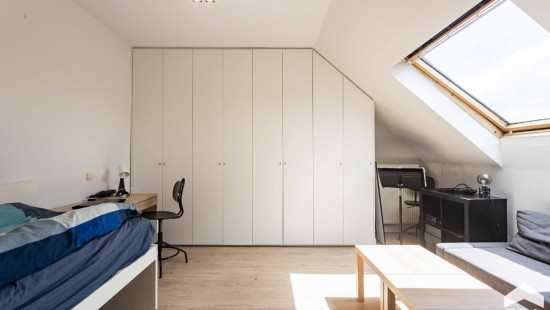
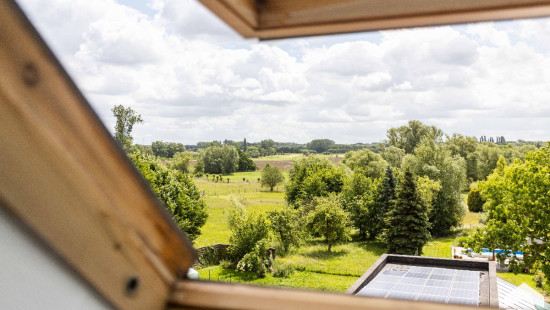
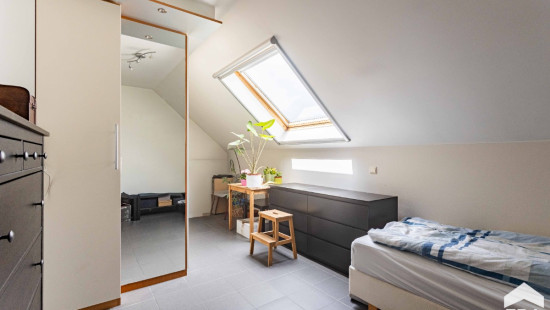
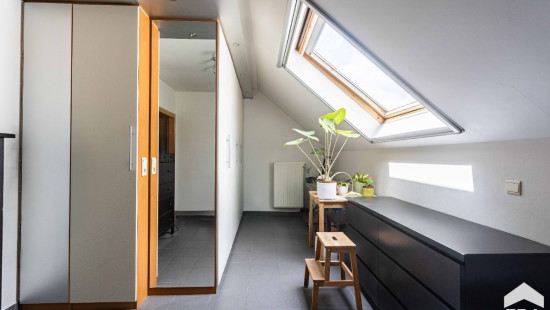
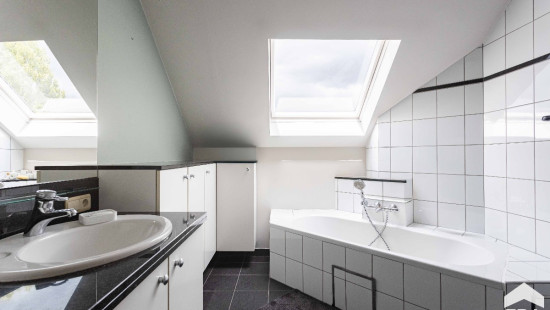
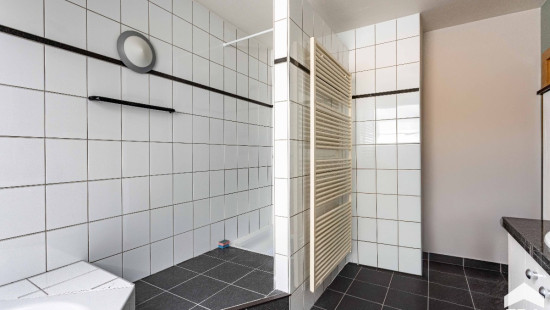
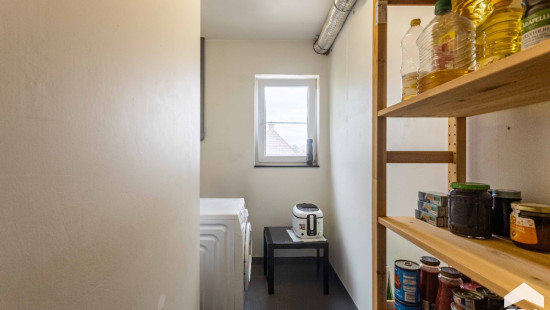
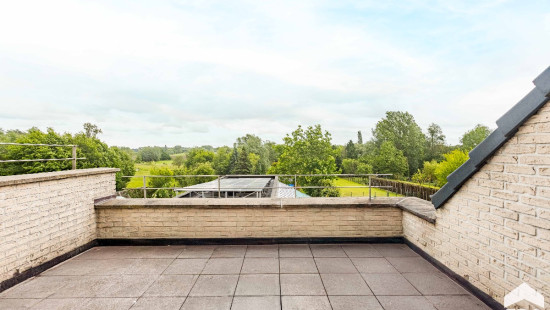
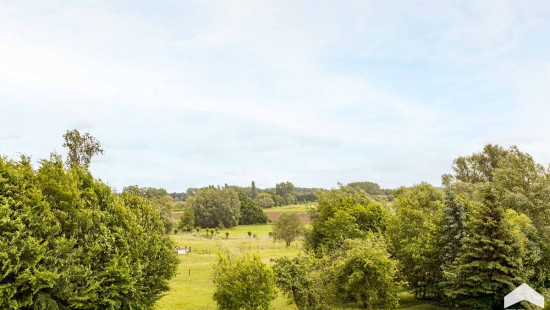
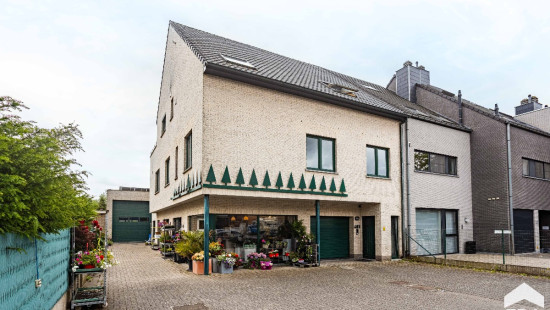
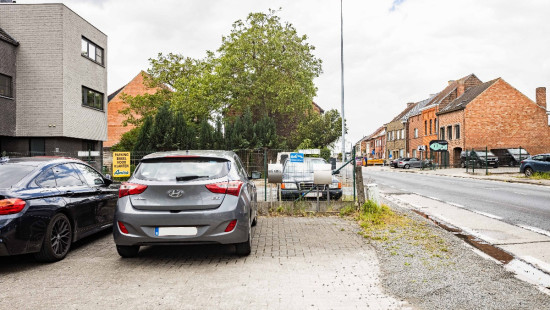
Flat, apartment
Semi-detached
3 bedrooms
1 bathroom(s)
156 m² habitable sp.
1,519 m² ground sp.
B
Property code: 1381950
Description of the property
Specifications
Characteristics
General
Habitable area (m²)
156.00m²
Soil area (m²)
1519.00m²
Surface type
Brut
Plot orientation
North
Orientation frontage
South
Surroundings
Green surroundings
Close to public transport
Unobstructed view
Hospital nearby
Taxable income
€835,00
Comfort guarantee
Basic
Heating
Heating type
Central heating
Heating elements
Radiators
Heating material
Gas
Miscellaneous
Joinery
Double glazing
Skylight
Isolation
Detailed information on request
Warm water
Separate water heater, boiler
Building
Year built
1996
Floor
2
Amount of floors
2
Lift present
No
Details
Entrance hall
Living room, lounge
Kitchen
Terrace
Bedroom
Bedroom
Attic
Bedroom
Storage
Bathroom
Toilet
Technical and legal info
General
Protected heritage
No
Recorded inventory of immovable heritage
No
Energy & electricity
Electrical inspection
Inspection report pending
Utilities
Gas
Electricity
Sewer system connection
Electricity individual
Detailed information on request
Energy performance certificate
Yes
Energy label
B
Certificate number
20250602-0003613590-RES-1
Calculated specific energy consumption
172
CO2 emission
5168.00
Calculated total energy consumption
26809
Planning information
Urban Planning Permit
Permit issued
Urban Planning Obligation
Yes
In Inventory of Unexploited Business Premises
No
Subject of a Redesignation Plan
No
Summons
Geen rechterlijke herstelmaatregel of bestuurlijke maatregel opgelegd
Subdivision Permit Issued
Yes
Pre-emptive Right to Spatial Planning
No
Urban destination
Agrarisch gebied;Woongebied met landelijk karakter
Flood Area
Property not located in a flood plain/area
P(arcel) Score
klasse B
G(building) Score
klasse A
Renovation Obligation
Niet van toepassing/Non-applicable
In water sensetive area
Niet van toepassing/Non-applicable
Close
