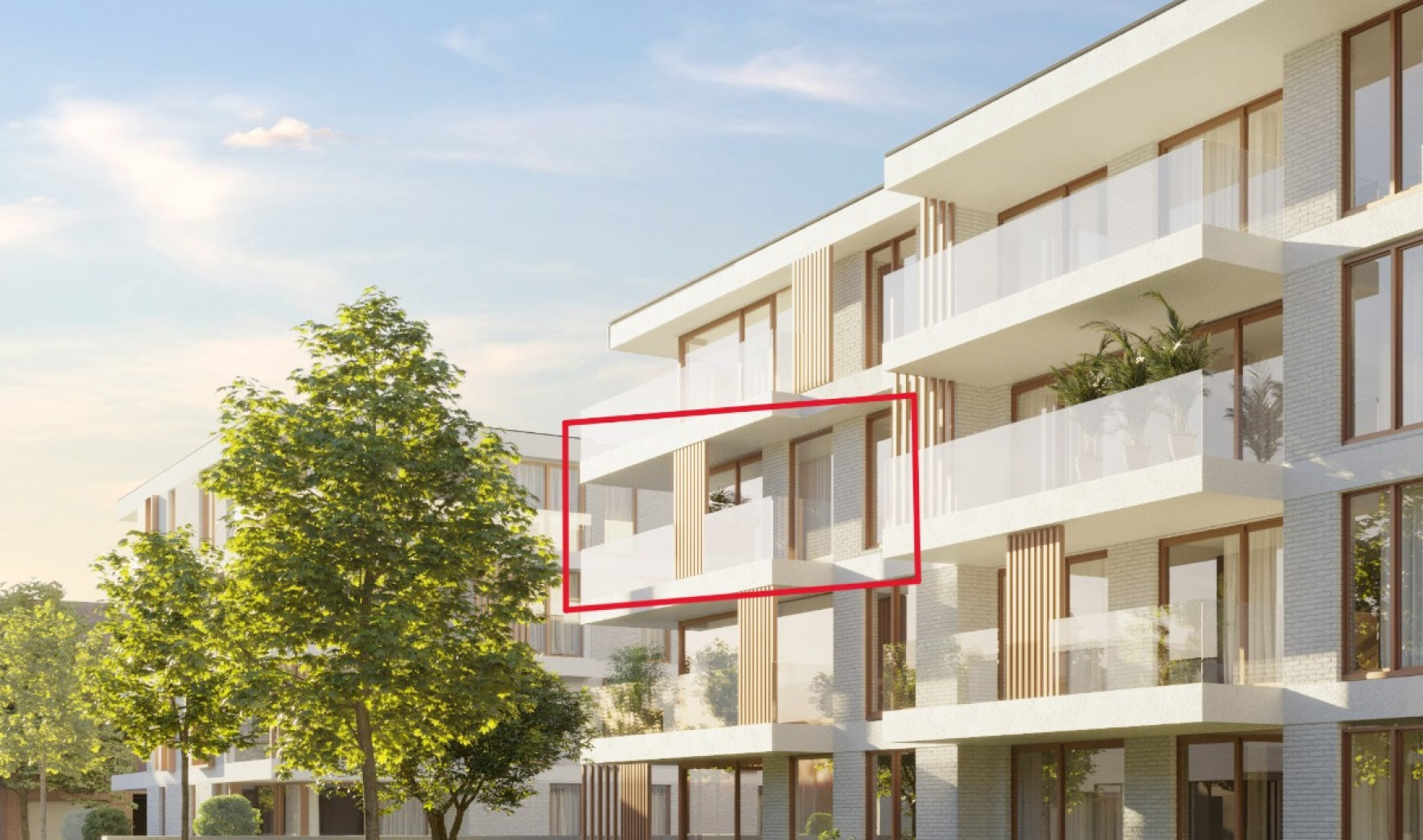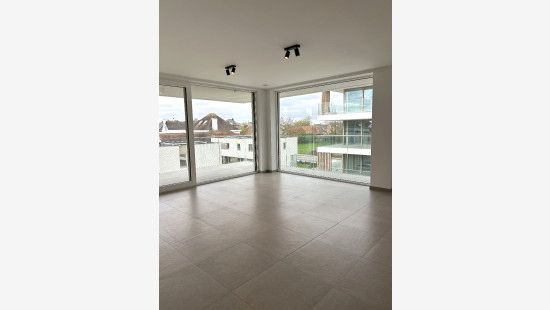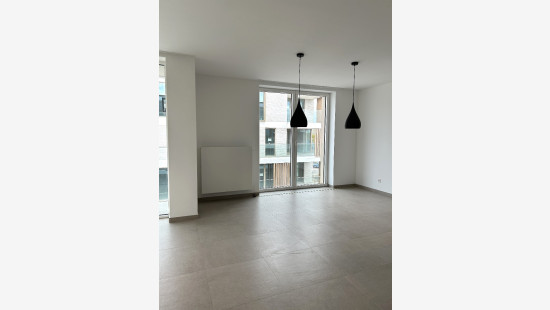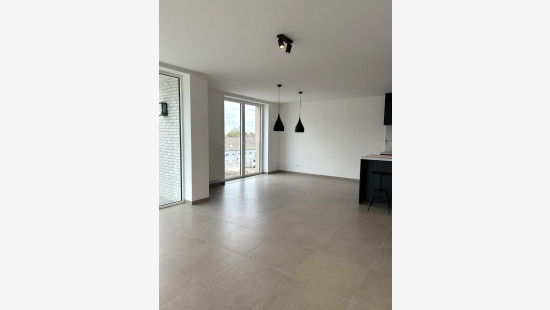
Prachtig nieuwbouw appartement gelegen te 't Hof van Wingene
Viewed 22 times in the last 7 days
Rented
Flat, apartment
2 facades / enclosed building
2 bedrooms
1 bathroom(s)
100 m² habitable sp.
110 m² ground sp.
Property code: 1254459
Specifications
Characteristics
General
Habitable area (m²)
100.00m²
Soil area (m²)
110.00m²
Surface type
Bruto
Surroundings
Centre
Description of common charges
€60,00
Heating
Heating type
Central heating
Heating elements
Radiators
Heating material
Electricity
Miscellaneous
Joinery
PVC
Triple glazing
Isolation
Glazing
Warm water
Boiler on central heating
Building
Year built
2023
Floor
2
Miscellaneous
Videophone
Ventilation
Lift present
Yes
Solar panels
Solar panels
Solar panels present - Included in the price
Details
Entrance hall
Bathroom
Toilet
Bedroom
Bedroom
Living room, lounge
Kitchen
Storage
Technical and legal info
General
Protected heritage
No
Recorded inventory of immovable heritage
No
Energy & electricity
Utilities
Electricity
City water
Energy label
-
Planning information
Urban Planning Obligation
No
In Inventory of Unexploited Business Premises
No
Subject of a Redesignation Plan
No
Subdivision Permit Issued
No
Pre-emptive Right to Spatial Planning
No
Flood Area
Property not located in a flood plain/area
P(arcel) Score
klasse B
G(building) Score
klasse B
Renovation Obligation
Niet van toepassing/Non-applicable
ERA VASTGOED CENTRUM
Kimberly Vannieuwkerke
Close
Rented



