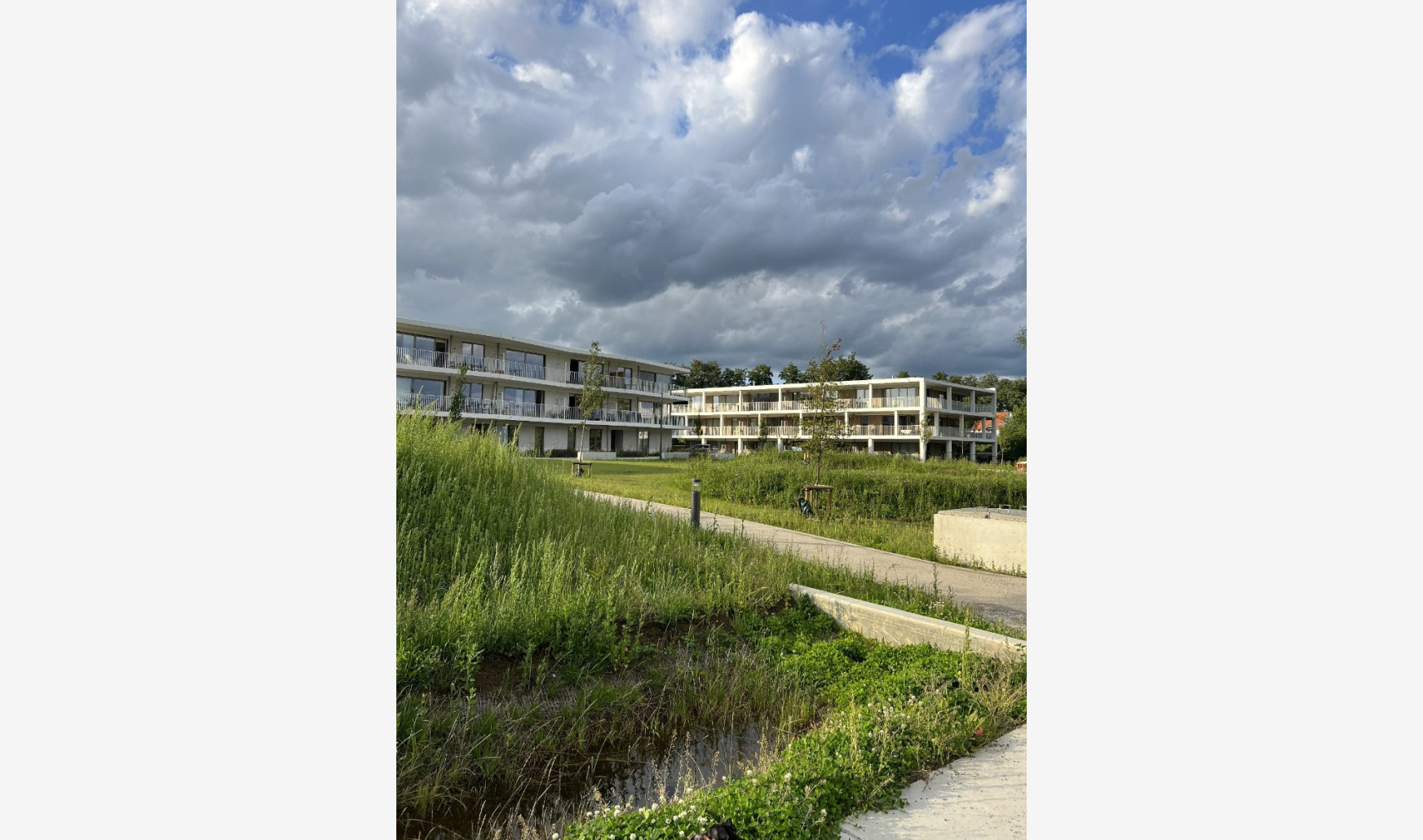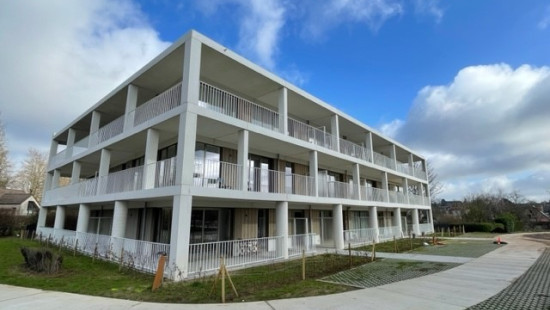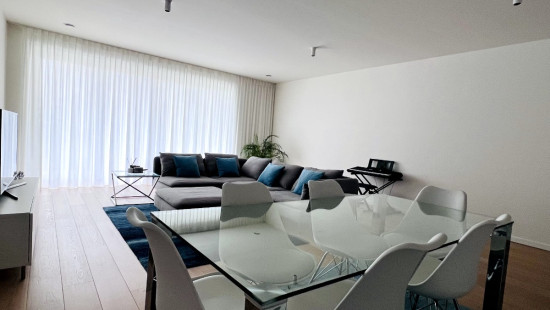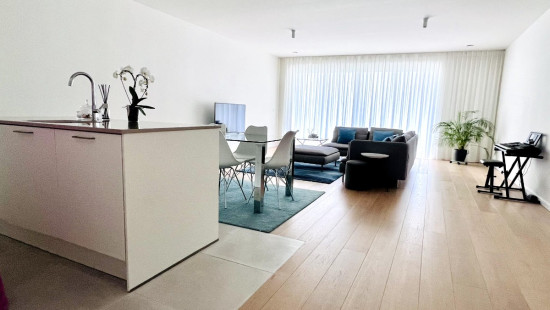
Ground-floor flat, terrace, garden, 2 bedrooms
Viewed 98 times in the last 7 days
€ 1 300/month
Flat, apartment
2 facades / enclosed building
2 bedrooms
1 bathroom(s)
113 m² habitable sp.
0 m² ground sp.
A
Property code: 1260228
Description of the property
Specifications
Characteristics
General
Habitable area (m²)
113.00m²
Soil area (m²)
0.00m²
Surface type
Bruto
Orientation frontage
South-West
Surroundings
Green surroundings
Park
Near school
Close to public transport
Monthly costs
€100.00
Available from
Heating
Heating type
Central heating
Heating elements
Photovoltaic panel
Underfloor heating
Condensing boiler
Heating material
Gas
Miscellaneous
Joinery
Aluminium
Super-insulating high-efficiency glass
Isolation
Roof
Glazing
Façade insulation
Floor plate acoustic
Warm water
Flow-through system on central heating
Building
Year built
2022
Floor
0
Amount of floors
2
Miscellaneous
Videophone
Lift present
Yes
Solar panels
Solar panels
Solar panels present - Included in the price
Details
Entrance hall
Toilet
Living room, lounge
Terrace
Garden
Kitchen
Storage
Bedroom
Bedroom
Bathroom
Parking space
Technical and legal info
General
Protected heritage
No
Recorded inventory of immovable heritage
No
Energy & electricity
Electrical inspection
Inspection report - compliant
Utilities
Gas
Electricity
Rainwater well
Sewer system connection
Cable distribution
Photovoltaic panels
City water
Telephone
Internet
Energy performance certificate
Yes
Energy label
A
Certificate number
20001-A-OMV-2018080425
Calculated specific energy consumption
42
Planning information
Urban Planning Permit
Permit issued
Urban Planning Obligation
No
In Inventory of Unexploited Business Premises
No
Subject of a Redesignation Plan
No
Subdivision Permit Issued
No
Pre-emptive Right to Spatial Planning
No
Flood Area
Property not located in a flood plain/area
P(arcel) Score
klasse C
G(building) Score
klasse C
Renovation Obligation
Niet van toepassing/Non-applicable
Close
Interested?



