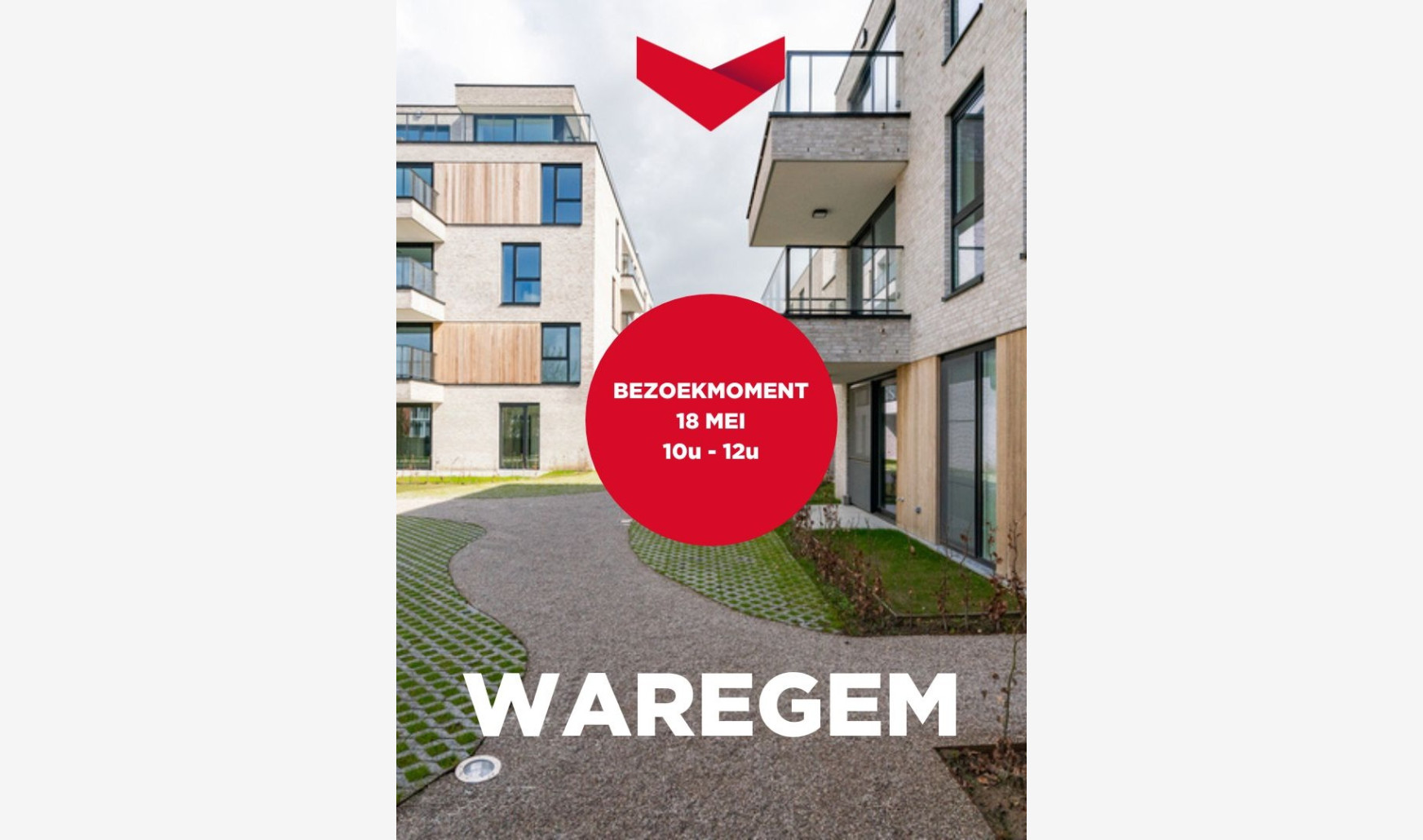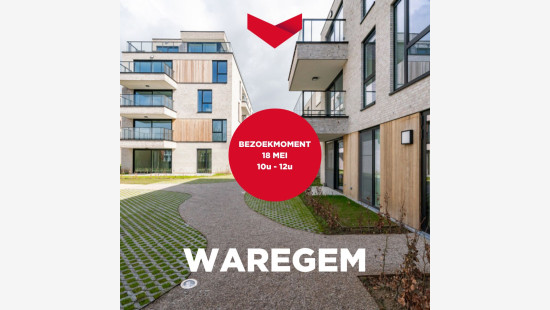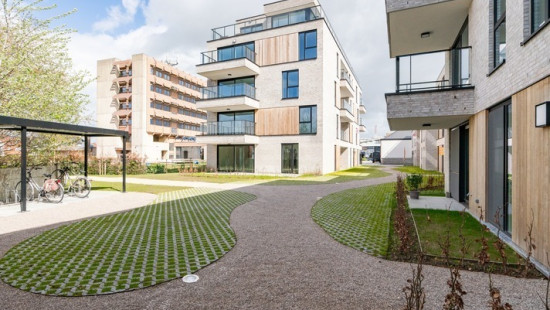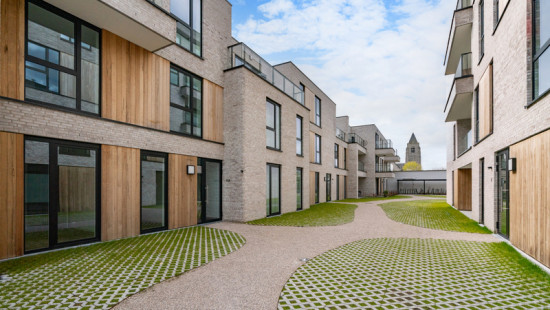
Flat with terrace and car park for rent in Waregem
Viewed 18 times in the last 7 days
€ 870/month
Flat, apartment
2 facades / enclosed building
2 bedrooms
1 bathroom(s)
72 m² habitable sp.
80 m² ground sp.
A
Property code: 1253409
Description of the property
Specifications
Characteristics
General
Habitable area (m²)
72.00m²
Soil area (m²)
80.00m²
Surface type
Bruto
Surroundings
Centre
Green surroundings
Close to public transport
Monthly costs
€60.00
Heating
Heating type
Central heating
Heating elements
Underfloor heating
Heating material
Gas
Miscellaneous
Joinery
PVC
Double glazing
Isolation
Roof
Glazing
Façade insulation
Warm water
Boiler on central heating
Building
Year built
2023
Floor
2
Amount of floors
1
Miscellaneous
Ventilation
Lift present
Yes
Details
Entrance hall
Toilet
Living room, lounge
Kitchen
Terrace
Night hall
Bedroom
Bedroom
Bathroom
Technical and legal info
General
Protected heritage
No
Recorded inventory of immovable heritage
No
Energy & electricity
Electrical inspection
Inspection report - compliant
Utilities
Gas
Electricity
City water
Energy performance certificate
Yes
Energy label
A
Calculated specific energy consumption
20
Planning information
Urban Planning Permit
Permit issued
Urban Planning Obligation
No
In Inventory of Unexploited Business Premises
No
Subject of a Redesignation Plan
No
Subdivision Permit Issued
No
Pre-emptive Right to Spatial Planning
No
Urban destination
Residential area
Flood Area
Property not located in a flood plain/area
P(arcel) Score
klasse A
G(building) Score
klasse A
Renovation Obligation
Niet van toepassing/Non-applicable
ERA BOSSUYT
Otis Declerck
ERA WONEN
Olivier Neirynck
Close
Interested?



