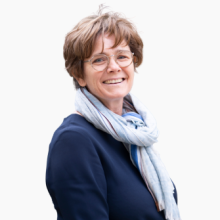
Appartement met één slaapkamer te huur in Waregem
Rented
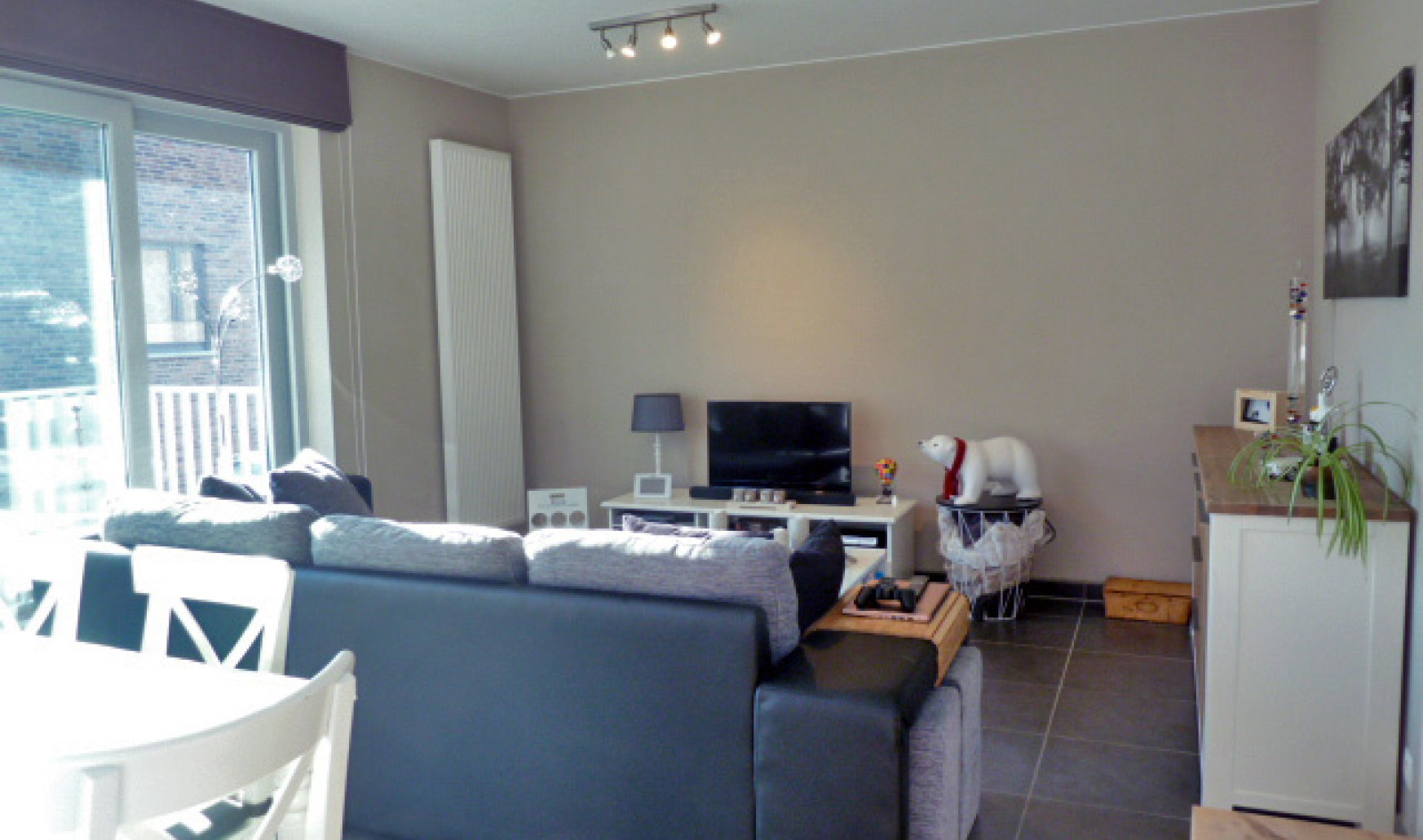
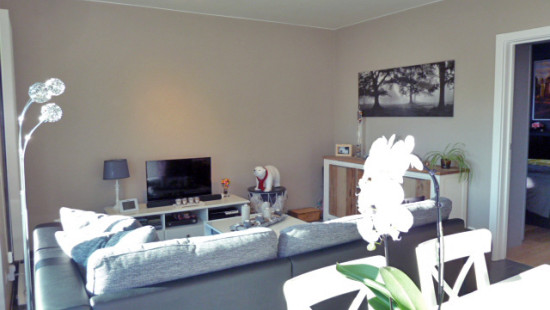
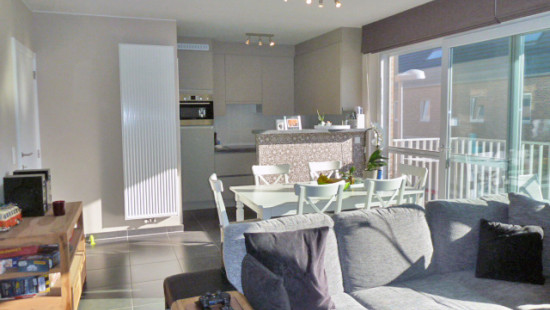
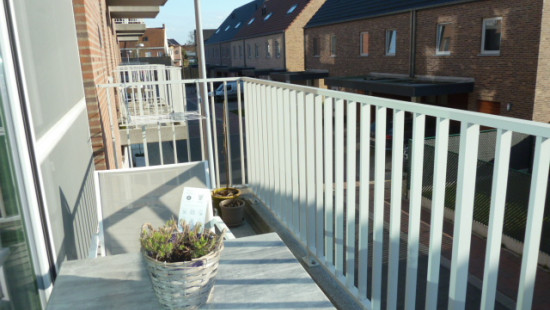
Show +8 photo(s)
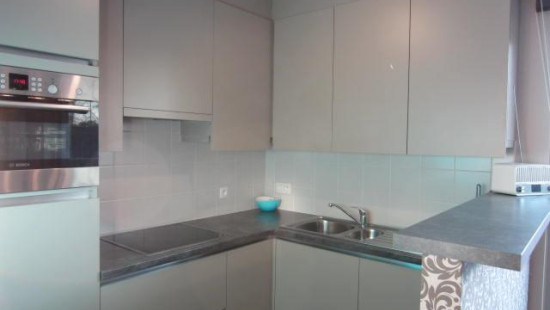
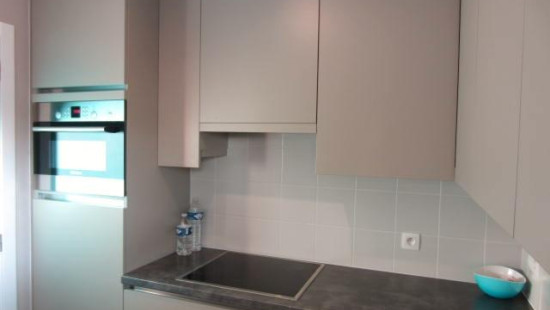
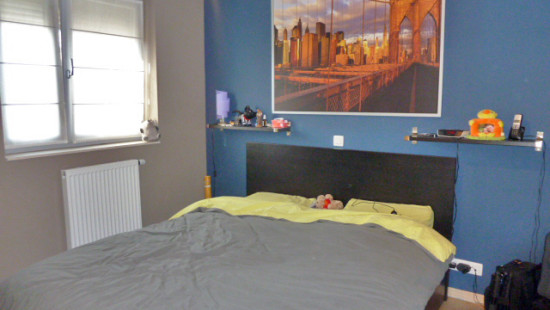
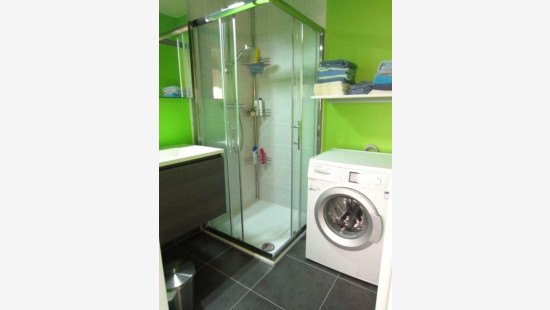
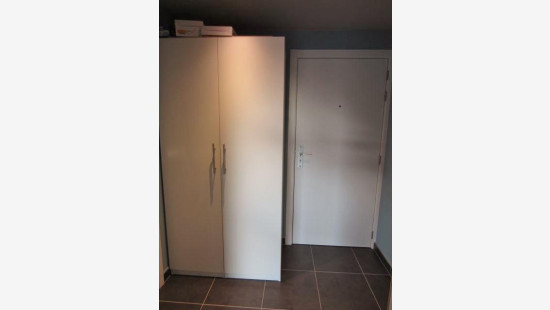
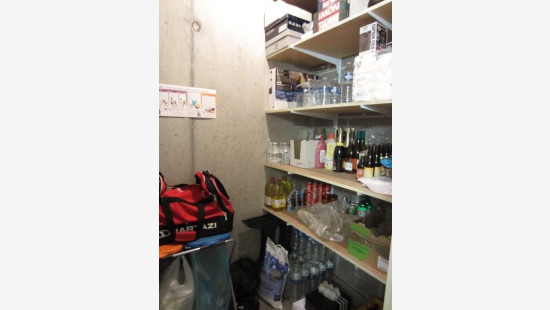
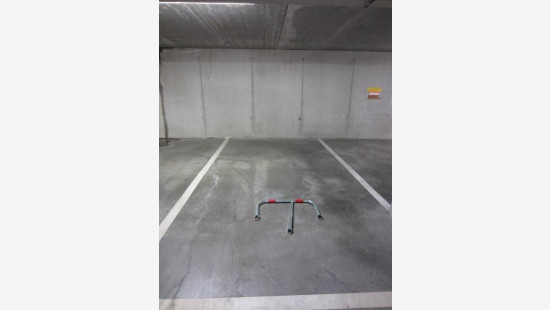
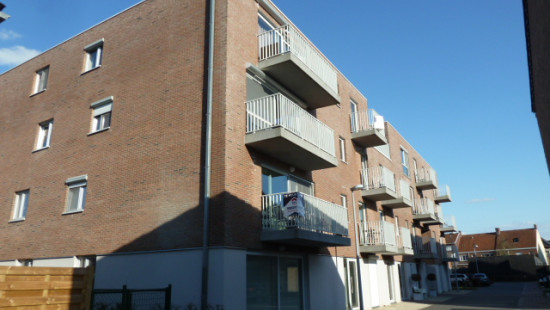
Flat, apartment
Semi-detached
1 bedrooms
1 bathroom(s)
59 m² habitable sp.
65 m² ground sp.
A
Property code: 1372581
Description of the property
Specifications
Characteristics
General
Habitable area (m²)
59.00m²
Soil area (m²)
65.00m²
Arable area (m²)
65.00m²
Built area (m²)
59.00m²
Surface type
Brut
Plot orientation
West
Surroundings
Centre
Town centre
Park
Close to public transport
Near railway station
Nabij school
Monthly costs
€50.00
Available from
Heating
Heating type
Central heating
Heating elements
Radiators
Heating material
Gas
Miscellaneous
Joinery
Aluminium
Double glazing
Isolation
Roof
Cavity insulation
Floor slab
Glazing
Façade insulation
Cavity wall
See specifications
Warm water
High-efficiency boiler
Building
Year built
2013
Floor
1
Amount of floors
1
Lift present
Yes
Details
Bathroom
Dining room
Basement
Kitchen
Parking space
Terrace
Toilet
Laundry area
Living room, lounge
Bedroom
Technical and legal info
General
Protected heritage
No
Recorded inventory of immovable heritage
No
Energy & electricity
Electrical inspection
Inspection report - non-compliant
Utilities
Gas
City water
Telephone
Energy performance certificate
Yes
Energy label
A
Certificate number
20241026-0003426804-RES-1
Calculated specific energy consumption
56
Planning information
Urban Planning Permit
Permit issued
Urban Planning Obligation
No
In Inventory of Unexploited Business Premises
No
Subject of a Redesignation Plan
No
Subdivision Permit Issued
No
Pre-emptive Right to Spatial Planning
No
Flood Area
Property not located in a flood plain/area
Renovation Obligation
Niet van toepassing/Non-applicable
In water sensetive area
Niet van toepassing/Non-applicable
Close
